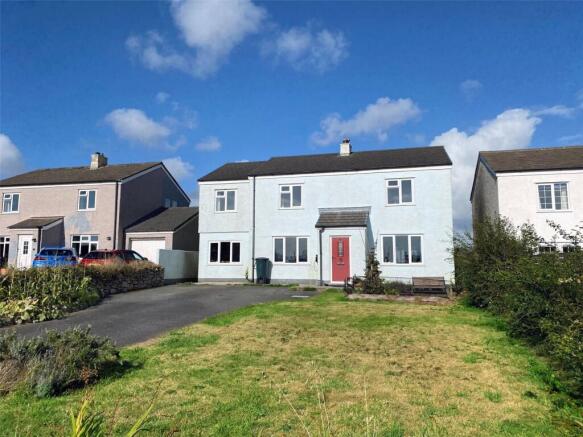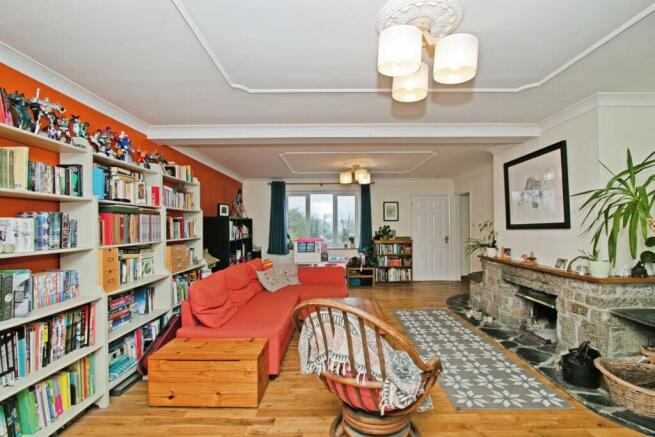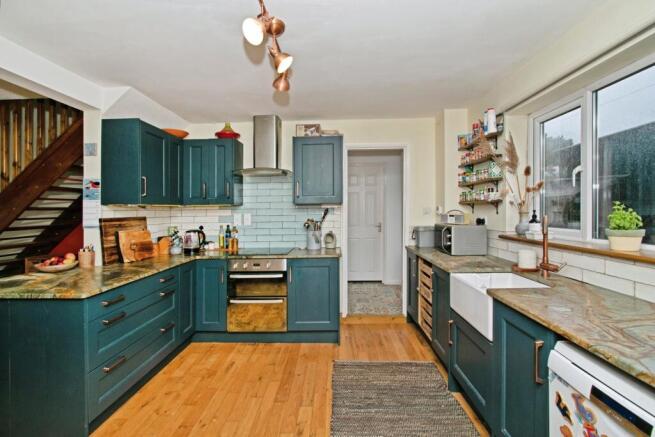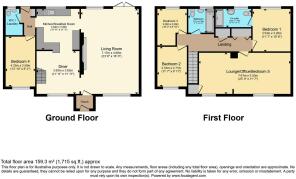5 bedroom detached house for sale
Trolvus Vean, Longdowns, Penryn, Cornwall, TR10

- PROPERTY TYPE
Detached
- BEDROOMS
5
- BATHROOMS
2
- SIZE
Ask agent
- TENUREDescribes how you own a property. There are different types of tenure - freehold, leasehold, and commonhold.Read more about tenure in our glossary page.
Freehold
Description
• Detached Family Home
• Countryside Views
• 5 Bedrooms
• Driveway Parking for Multiple Vehicles
• Front and Rear Gardens
• Council Tax Band D
Description
Nestled in the quiet village of Longdowns, this detached family home enjoys picturesque countryside views and a peaceful setting while remaining conveniently close to nearby towns. Boasting five bedrooms and spacious living areas, the property effortlessly blends traditional features with modern updates. With versatile accommodation, ample parking, and well-maintained front and rear gardens, it’s an ideal home for families or those looking for adaptable space. Its location offers easy access to Penryn, Falmouth, and local amenities, providing a wonderful mix of rural calm and practical convenience.
The Location – The property is situated in the quiet rural village of Longdowns, just off the A394 between Penryn and Helston in Cornwall, England. This small residential cul-de-sac lies on the southern edge of Longdowns, offering a peaceful setting with countryside views while still being within easy reach of local amenities. The property is approximately 3 miles from the historic town of Penryn, where you'll find supermarkets, shops, and the Penryn Campus of the Falmouth University. It's also only about 5 miles from the Falmouth, known for its beaches, marinas, and vibrant arts scene. Longdowns itself is home to a popular local builders’ merchant, stoneworks, and a convenient petrol station, all within walking distance. The area is served by local bus routes providing access to Penryn, Falmouth, and beyond, Trolvus Vean an ideal spot for both families and commuters seeking a balance between rural tranquility and accessibility.
The Accommodation Comprises
The front of the property offers ample driveway parking for up to four vehicles, with lawn areas on either side. The boundary is defined by a mix of hedging and stone walls, with an outdoor tap located at the front, and gated access on both sides of the property leading to the rear garden.
Ground Floor
Entrance Porch – A welcoming front porch featuring a UPVC frosted-glass door, wooden flooring, and the fuse box, with ample space for coats, shoes, and everyday essentials. The porch provides a practical entrance to the home and leads directly into the main living area.
Living Room – The living room is a generously sized and characterful space, featuring a striking open fireplace with a large stone surround that serves as a central focal point. Wooden flooring runs throughout, complementing the traditional charm of the room, while dual aspect windows and glazed doors to the rear garden flood the space with natural light. Two radiators provide warmth, and elegant ceiling trims add a touch of decorative detail. Doorways create a natural flow through to the kitchen and dining areas, enhancing the sense of openness and connectivity within the home.
Kitchen/Diner – The kitchen is a well-appointed and inviting space, finished with wooden flooring and sleek dark blue modern cabinetry that contrasts beautifully with the Quartzite countertops and tiled splashback. A traditional farmhouse ceramic sink is set beneath a double-glazed window overlooking the rear garden, while a built-in oven, hob, and extractor complete the functional layout. The kitchen leads through to a spacious dining area, large enough to accommodate a generous farmhouse-style dining table, with a front-facing window bringing in natural light. From the dining room, stairs rise to the first floor, while the kitchen also provides access to the rear courtyard-style garden, a downstairs W/C, and the fifth bedroom, making this a highly practical and connected living space.
Downstairs W/C – The downstairs W/C is a practical room, featuring a frosted rear-aspect double-glazed window for privacy and natural light. The floor is tiled for easy maintenance, and the room includes a low-level W/C, hand wash basin, and a radiator. There is also ample space to accommodate laundry facilities, making it a versatile and functional addition to the home.
Bedroom 5 – Bedroom Five is a comfortable double room, converted from the original garage, offering a practical and well-presented additional living space. It features front-aspect double-glazed windows that allow for plenty of natural light, wooden flooring, and a radiator, creating a warm and inviting atmosphere.
Second Floor
Landing – The upstairs landing is wide, bright, and carpeted, creating a welcoming transition between rooms. Doors lead off to the bedrooms and the family bathroom, while two large airing cupboards provide excellent storage. A loft hatch offers access to additional roof space, adding to the practicality of the upper floor.
Bedroom 1 – A well-proportioned double room, featuring a rear-aspect double-glazed window that provides pleasant natural light. The room is carpeted for comfort and includes a radiator, with a door leading through to the en-suite, offering added convenience and privacy.
En-suite - The en-suite features practical vinyl tiled flooring and a large walk-in shower with modern ceramic full-height tiling. It includes a low/level w/c and a hand wash basin with built-in storage and a heated towel rail for added comfort. A rear-aspect double-glazed window allows natural light to fill the space while maintaining privacy.
Bedroom 2 – The largest of all the bedrooms and is currently used as a second reception room. It features carpeted flooring, a radiator, and two front-aspect double-glazed windows that fill the space with natural light. The room offers excellent scope to be converted into an additional bedroom with en-suite or separated back into two bedrooms, providing flexible living options.
Bedroom 3 – A double room featuring front-aspect double-glazed windows that allow plenty of natural light. The room is carpeted and includes a radiator, creating a warm and comfortable living space.
Bedroom 4 - A cozy single room, carpeted for comfort and featuring a rear-aspect double-glazed window that brings in natural light. The room also includes a radiator, ensuring a warm and inviting atmosphere.
Family bathroom – The family bathroom includes a panel bath, fully tiled walls, and tiled flooring. It is fitted with a WC, pedestal hand wash basin, overhead rainfall shower and a heated towel rail. Additional features include an extractor fan and a double-glazed window to the rear.
The Exterior
Front Garden – The front garden has a gravelled seating area, with the addition of vegetable beds. The large lawn area faces South East therefore, receives sun throughout the day well into the evening.
Rear Garden - The rear garden offers a versatile outdoor space featuring a tiled patio area perfect for seating or dining, alongside a gravel section that adds texture and low-maintenance appeal. There is also a handy outhouse for storage, as well as an oil tank discreetly positioned within the garden.
Parking – Parking includes space for one small car in the garage, one on the driveway, and additional on-street parking further down the road.
General Information
Services – Oil, water, electricity and drainage are connected to the property. There is oil central heating.
Council Tax - Band D - Cornwall Council.
Tenure - Freehold.
Viewing - Strictly by prior appointment with the vendors' Sole Agent – Miller Countrywide, 33 Church Street, Falmouth, TR11 3DX.
Phone Number:
- COUNCIL TAXA payment made to your local authority in order to pay for local services like schools, libraries, and refuse collection. The amount you pay depends on the value of the property.Read more about council Tax in our glossary page.
- Band: D
- PARKINGDetails of how and where vehicles can be parked, and any associated costs.Read more about parking in our glossary page.
- Off street
- GARDENA property has access to an outdoor space, which could be private or shared.
- Yes
- ACCESSIBILITYHow a property has been adapted to meet the needs of vulnerable or disabled individuals.Read more about accessibility in our glossary page.
- No wheelchair access
Trolvus Vean, Longdowns, Penryn, Cornwall, TR10
Add an important place to see how long it'd take to get there from our property listings.
__mins driving to your place
Get an instant, personalised result:
- Show sellers you’re serious
- Secure viewings faster with agents
- No impact on your credit score



Your mortgage
Notes
Staying secure when looking for property
Ensure you're up to date with our latest advice on how to avoid fraud or scams when looking for property online.
Visit our security centre to find out moreDisclaimer - Property reference FAL250198. The information displayed about this property comprises a property advertisement. Rightmove.co.uk makes no warranty as to the accuracy or completeness of the advertisement or any linked or associated information, and Rightmove has no control over the content. This property advertisement does not constitute property particulars. The information is provided and maintained by Miller Countrywide, Falmouth. Please contact the selling agent or developer directly to obtain any information which may be available under the terms of The Energy Performance of Buildings (Certificates and Inspections) (England and Wales) Regulations 2007 or the Home Report if in relation to a residential property in Scotland.
*This is the average speed from the provider with the fastest broadband package available at this postcode. The average speed displayed is based on the download speeds of at least 50% of customers at peak time (8pm to 10pm). Fibre/cable services at the postcode are subject to availability and may differ between properties within a postcode. Speeds can be affected by a range of technical and environmental factors. The speed at the property may be lower than that listed above. You can check the estimated speed and confirm availability to a property prior to purchasing on the broadband provider's website. Providers may increase charges. The information is provided and maintained by Decision Technologies Limited. **This is indicative only and based on a 2-person household with multiple devices and simultaneous usage. Broadband performance is affected by multiple factors including number of occupants and devices, simultaneous usage, router range etc. For more information speak to your broadband provider.
Map data ©OpenStreetMap contributors.




