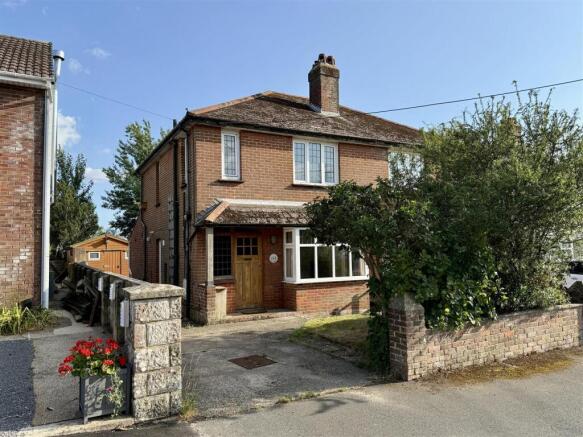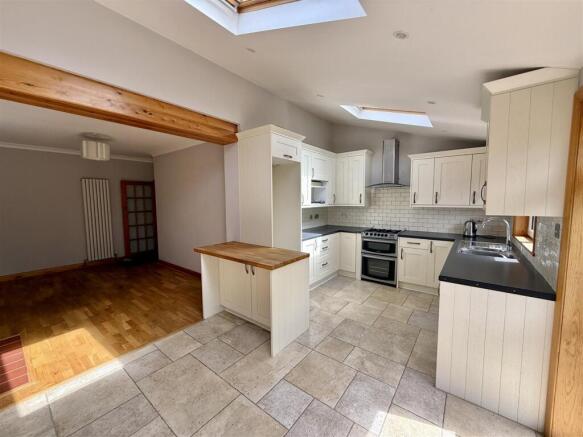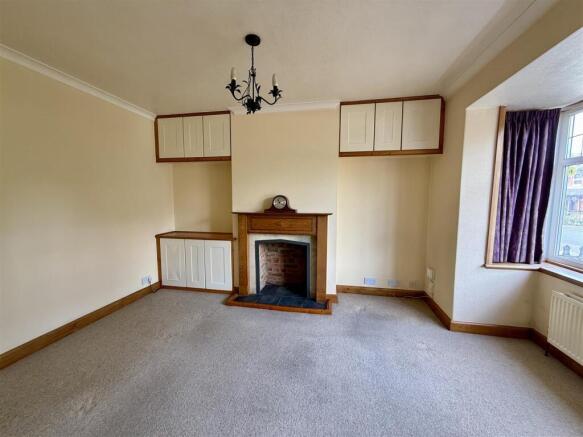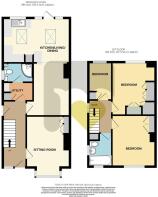Oxford Street, Cowes

- PROPERTY TYPE
Semi-Detached
- BEDROOMS
3
- BATHROOMS
2
- SIZE
Ask agent
- TENUREDescribes how you own a property. There are different types of tenure - freehold, leasehold, and commonhold.Read more about tenure in our glossary page.
Freehold
Key features
- HANDSOME SEMI DETACHED FAMILY HOME
- POPULAR RESIDENTIAL ROAD
- CLOSE TO SCHOOLS AND LOCAL BUS ROUTES
- THREE BEDROOMS; GROUND FLOOR SHOWER ROOM & F/F BATHROOM
- PARKING AND ATTRACTIVE, MATURE GARDENS WITH FIELDS BEHIND
- SUPER OPEN PLAN LIVING/DINING KITCHEN
- SEPARATE SITTING ROOM
- FREEHOLD. COUNCIL TAX BAND - C
- EPC D-65
- OFFERED CHAIN FREE
Description
This handsome semi detached family home has been extended in the past to create a super open plan family living/kitchen/dining area with doors to the garden, whilst still retaining a separate sitting room. Located in a popular residential road with good access to the local school; public transport and local amenities - the home is offered with no onward chain. It has three bedrooms; a ground floor shower room; first floor bathroom and separate utility area as well as parking to the front. The attractive, mature rear garden provides a haven for wildlife, with a section given to vegetable beds and a greenhouse.
The home has gas central heating and double glazing and provides a perfect family home for a new buyer to put their mark on.
Freehold. Council Tax Band - C. EPC D-65
Storm Porch With Smart Wooden Door To: -
Entrance Hallway: - With polished wooden floorboards and stairs to first floor with handy storage cupboards under. Rear lobby wiht external side door and doors to:
Sitting Room: - 4.50m max x 3.21m max (14'9" max x 10'6" max) - A cosy sitting room at the front of the home with UPVC double glazed bay window. Feature fire surround and tiled hearth, with fitted storage to each recess.
Living/Kitchen/Dining Room: - 7.20m max x 4.93m max (23'7" max x 16'2" max) - An L-shaped room which incorporates the extension and provides a superb family entertaining area with spaces for dining and seating with the kitchen set off to one side. Smart oak style flooring flows through the seating area and the kitchen and dining part has a tiled floor. A brick fireplace sits within the seating area with a coal effect gas fire. A large opening links to the:
Kitchen/Dining Area: - With external UPVC double glazed door opening to the garden, the room is beautifully light with two velux skylights and underfloor heating. The kitchen is fitted with smart clotted cream fronted units with dark worktops over and provides spaces for cooker and fridge/freezer, with an integrated dishwasher and the sink set below the rear window. A breakfast bar with an oak worktop provides seating and storage as well as creating a partial divide between this and the dining part of the room.
Utility/Coat Area: - 2.14m max x 1.42m max (7'0" max x 4'7" max) - A handy storage and utility room with space and plumbing for the washing machine; cupboard housing the gas fired boiler and door to:
Shower Room: - 2.17m max x 1.20m max (7'1" max x 3'11" max) - A really handy extra bathroom, in white decor with white wall tiling and dark floor tiles. Fitted with vanity wash hand basin; WC and shower enclosure. Opaque side window.
Stairs To: -
First Floor Landing: - With window to side and wooden panelled doors to:
Bedroom One: - 3.81m x 3.20m max (12'5" x 10'5" max) - In white with a striking green accent to one wall. Front window and handy built in storage.
Bedroom Two: - 3.84m max x 3.22m max (12'7" max x 10'6" max) - A second double bedroom with a good range of fitted wardrobes and cupboards. Decorated in a smart theme of pale yellow and silver papered accents, with rear window looking to the garden and the fields beyond.
Bedroom Three: - 2.82m x 1.79m (9'3" x 5'10") - A third single bedroom in blue and white with rear window and fitted storage cupboards.
Bathroom: - 2.50m max x 1.80m max (8'2" max x 5'10" max) - Fitted with vanity wash hand basin; WC and bath with shower over. Built in airing cupboard; access to loft and opaque windows to side and front.
Parking: - To the front of the home is a garden area with a driveway to one side providing parking. Wide side access leads to the:
Rear Garden: - A sunny and mature garden which is divided into different sections. A patio area sits directly to the back of the home with a lawned garden, bordered by richly planted beds. The middle and rear parts of the garden provide vegetable plots and a working garden area. There is a large workshop; shed; greenhouse and separate summer house - positioned right at the rear of the garden to enjoy the coutryside outlook across to the sunsets.
Disclaimer - These particulars are issued in good faith, but do not constitute representation of fact or form any part of any offer or contract. The Agents have not tested any apparatus, equipment, fittings or services and room measurements are given for guidance purposes only. Where maximum measurements are shown, these may include stairs and measurements into shower enclosures; cupboards; recesses and bay windows etc. Any video tour has contents believed to be accurate at the time it was made but there may have been changes since. We will always recommend a physical viewing wherever possible before a commitment to purchase is made.
Brochures
Oxford Street, CowesBrochure- COUNCIL TAXA payment made to your local authority in order to pay for local services like schools, libraries, and refuse collection. The amount you pay depends on the value of the property.Read more about council Tax in our glossary page.
- Band: C
- PARKINGDetails of how and where vehicles can be parked, and any associated costs.Read more about parking in our glossary page.
- Driveway
- GARDENA property has access to an outdoor space, which could be private or shared.
- Yes
- ACCESSIBILITYHow a property has been adapted to meet the needs of vulnerable or disabled individuals.Read more about accessibility in our glossary page.
- Ask agent
Oxford Street, Cowes
Add an important place to see how long it'd take to get there from our property listings.
__mins driving to your place
Get an instant, personalised result:
- Show sellers you’re serious
- Secure viewings faster with agents
- No impact on your credit score
Your mortgage
Notes
Staying secure when looking for property
Ensure you're up to date with our latest advice on how to avoid fraud or scams when looking for property online.
Visit our security centre to find out moreDisclaimer - Property reference 34085442. The information displayed about this property comprises a property advertisement. Rightmove.co.uk makes no warranty as to the accuracy or completeness of the advertisement or any linked or associated information, and Rightmove has no control over the content. This property advertisement does not constitute property particulars. The information is provided and maintained by Megan Baker Estate Agents, Cowes. Please contact the selling agent or developer directly to obtain any information which may be available under the terms of The Energy Performance of Buildings (Certificates and Inspections) (England and Wales) Regulations 2007 or the Home Report if in relation to a residential property in Scotland.
*This is the average speed from the provider with the fastest broadband package available at this postcode. The average speed displayed is based on the download speeds of at least 50% of customers at peak time (8pm to 10pm). Fibre/cable services at the postcode are subject to availability and may differ between properties within a postcode. Speeds can be affected by a range of technical and environmental factors. The speed at the property may be lower than that listed above. You can check the estimated speed and confirm availability to a property prior to purchasing on the broadband provider's website. Providers may increase charges. The information is provided and maintained by Decision Technologies Limited. **This is indicative only and based on a 2-person household with multiple devices and simultaneous usage. Broadband performance is affected by multiple factors including number of occupants and devices, simultaneous usage, router range etc. For more information speak to your broadband provider.
Map data ©OpenStreetMap contributors.





