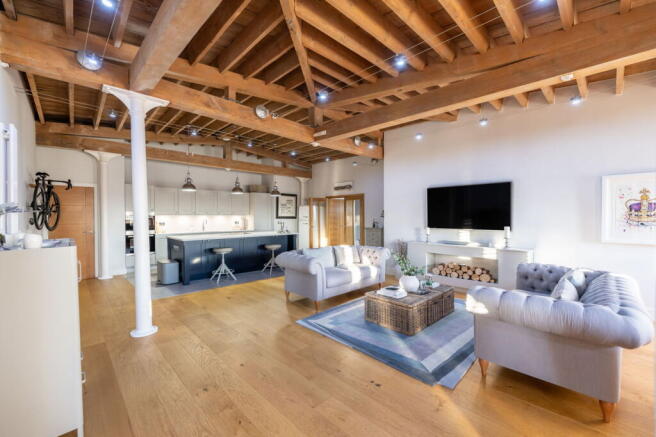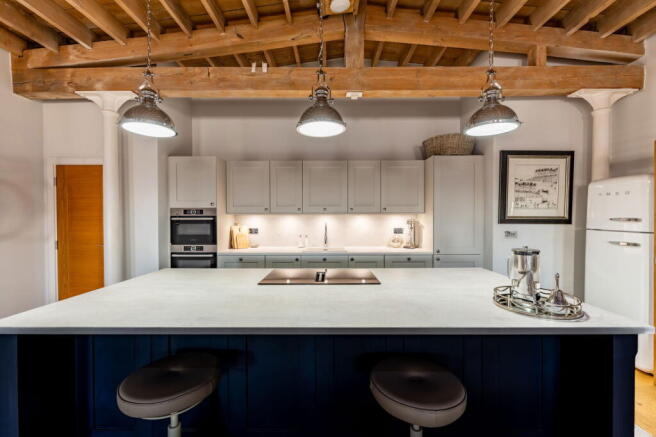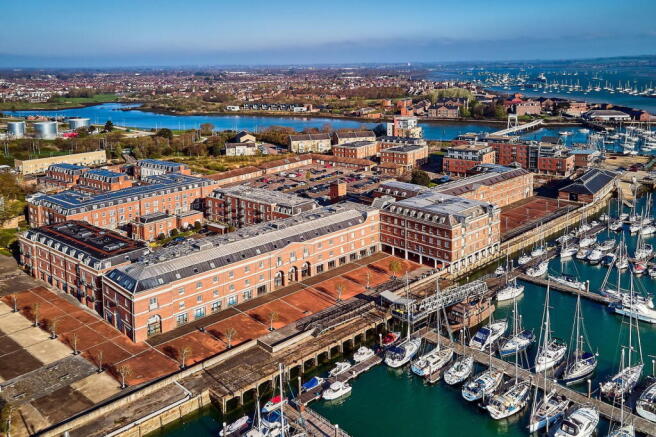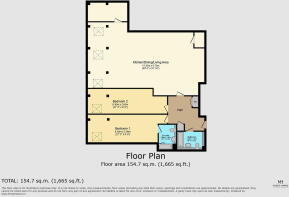2 bedroom apartment for sale
The Granary & Bakery, Weevil Lane, Gosport, Hampshire, PO12 1FX

- PROPERTY TYPE
Apartment
- BEDROOMS
2
- BATHROOMS
2
- SIZE
Ask agent
Key features
- Unprecedented Luxury: Explore a one-of-a-kind two-bedroom penthouse in the historic Granary & Bakery building, offering unparalleled luxury in Royal Clarence Marina.
- Breathtaking Views: Panoramic vistas of Portsmouth Harbour, Portsdown Hill, and stunning sunsets - experience the allure of maritime living like never before.
- Gourmet Paradise: Indulge in a top-spec, high-end kitchen completed approx. 18 months ago. Bosch appliances, Quooker tap, SMEG fridge/freezer, and a stylish island make this kitchen a masterpiece.
- Grand Bedrooms: Two well-proportioned bedrooms with high ceilings, and direct marina views. The main bedroom offers a luxurious en-suite with a double shower.
- Vibrant Location: Located at the heart of Royal Clarence Yard, relish the blend of tranquility and city vitality. Dining, shopping, and entertainment are at your fingertips.
- Excellent Connectivity: Effortless exploration with excellent transport links, including Portsmouth Harbour Railway with connections to London. Your gateway to easy living!
- Allocated off road parking with plenty of opportunity for visitors and guests.
- Visual Delight: Check out our bespoke video and exceptional photography capturing every detail of this opulent penthouse. A visual treat awaits you!
- Explore More: Contact Marco Harris across our social media platforms, website or WhatsApp numbers. Follow us for exclusive updates and discover the key to your dream home!
- Arguably one the of best developments across the South coast, perfect for boating or maritime enthusiasts
Description
Luxurious Two-Bedroom Penthouse in Historic Granary & Bakery Development
Marco Harris are truly excited and are thrilled to present an unparalleled opportunity to experience luxury living in the heart of the historic Granary & Bakery building, situated within the picturesque Royal Clarence Marina, that is tucked away off Weevil Lane. This two-bedroom penthouse apartment is a masterpiece that has been meticulously looked after by the current owner and is now available for the first time in recent years for someone to make this property their home, please believe me when I say this one is something special! Words can only do so much justice. Feast your eyes on the bespoke video and exceptional photography that captures the essence of this extraordinary penthouse apartment. This is not just a property; it's a lifestyle upgrade.
The Area and Historic Charm
Royal Clarence Marina, a hidden gem of Gosport, Hampshire, is your chance to own a piece of history in the Historic Granary & Bakery building. Once a bustling naval dockyard, this location boasts over 150 years of maritime legacy. Imagine the echoes of sailors past as they loaded ships with essential provisions, and now picture yourself enjoying the fruits of this transformation into a luxurious marina haven.
Royal Clarence Marina, overseen by Aquavista, offers approximately 145 berths, accessible at any tide. This is not just a marina; it's a lifestyle that sailors and water enthusiasts dream of. Take in the captivating panoramic views of Portsmouth Harbour, Portsdown Hill to the north, and mesmerising sunsets to the south. Whether you're an avid sailor or an appreciator of maritime history, this location holds a special place in the hearts of those who understand the allure of the sea.
With origins rooted in the building's 2005 renovation & development, historical charm marries modern luxury, offering a harmonious living experience. Located at the vibrant heart of Royal Clarence Yard, you'll relish the juxtaposition of tranquil surroundings and city vitality. Dining, shopping, and entertainment are at your fingertips, while excellent transport links, including Portsmouth Harbour Railway with London connections, make exploration effortless. Some of our favourites in terms of food spots locally, is the popular “Arty’s” Restaurant that is right outside your door and further along the Marina close to the town centre you’ll find “The Boathouse” which is a great spot for breakfast with a view.
Upgraded Penthouse Apartment:
This impressive apartment offers just over 1600 sq. Ft, with a truly outstanding open plan living space that spans just over 40ft, not only do you have the rustic beams overhead to catch the eye but the jaw dropping recently finished state of the art kitchen, with its hand painted units, contrasting design and stunning centre island is an absolute master piece, meticulously designed by the current owner you will not truly appreciate this kitchen until you’ve seen it in person, further upgrades throughout this area include additional mood lighting, Philips hue WIFI controlled lighting and stylish designed radiators, everything has been thought about to create a completely one off living experience. The kitchen includes high end BOSCH appliances, integral white goods, double ovens one of which is a steam oven, on the large island you’ll find a large induction hob with hideaway extractor fan, the whole apartment is full of lots of additional extras including a top of the range Quooker tap in the kitchen giving instant boiling water and filtered drinking water straight from the tap itself.
A beautifully proportioned entrance hall which offers multiple storage cupboards which are key in apartment living, one of which is a double cupboard where further white goods or a dryer can be plumbed in. Both bedrooms branch off from this space, both complete with high quality carpets that add to the luxury of this apartment, each bedroom offers high ceilings with exposed beams and plenty of space for modern day furniture, each window fitted with bespoke shutters and both offering truly mesmerising views of the marina and Spinnaker Tower as you can see from the photos and video. The main bedroom offers an upgraded en-suite with large walk-in shower that features waterfall shower head and handheld additional head. There is a large vanity mirror with hideaway storage with the floating sink and sleek design with additional LED lighting adding to the overall exceptional finish. Back to the main entrance hall you will find an additional family style bathroom that again has been upgraded to a much higher standard, this bathroom complete with bath and shower combo, featuring a similar style design to the en-suite with lovely large mirror, vanity sink storage underneath, additional LED lighting and cleverly designed shelfing for storage.
Useful Additional Information:
Tenue: Leasehold
Rental Potential: Circa £2000 PCM
Lease Length Remaining: Impressive 977 Years
Ground Rent: £200 Annually
Service Charge: £4250 Annually – Approx. £355 per Month (Includes Money into Reserve Fund)
Heating: Modern Style Electric Cylinder Heating + Underfloor Heating throughout, along with additional German engineered wall mounted heaters with individual thermostats.
Parking: Allocated Parking in Main Carpark by development + 2 Visitor Bays in overflow carpark, controlled via management company on numberplate system.
Council Tax Band: E
EPC Rating: D
Summary:
For those seeking a home with soul, a connection to history, and an opportunity to bask in the maritime marvels of Royal Clarence Marina, this penthouse apartment surpasses every aspiration. Contact us now to embark on a journey that unites the past and present in this extraordinary penthouse apartment.
Due to the high demand for this property, we have limited viewing slots available. Therefore, we kindly request that you contact us promptly to secure your preferred time. Please bear in mind that our mainline may be busy, and if you cannot reach us immediately, we encourage you not to continually ring. Instead, we have implemented more modern communication channels through our social media page and sales WhatsApp number, ensuring that you can easily get in touch with us.
Disclaimer Property Details: Whilst believed to be accurate all details are set out as a general outline only for guidance and do not constitute any part of an offer or contract. Intending purchasers should not rely on them as statements or representation of fact but must satisfy themselves by inspection or otherwise as to their accuracy. We have not carried out a detailed survey nor tested the services, appliances, and specific fittings. Room sizes should not be relied upon for carpets and furnishings. The measurements given are approximate.
- COUNCIL TAXA payment made to your local authority in order to pay for local services like schools, libraries, and refuse collection. The amount you pay depends on the value of the property.Read more about council Tax in our glossary page.
- Band: F
- PARKINGDetails of how and where vehicles can be parked, and any associated costs.Read more about parking in our glossary page.
- Allocated
- GARDENA property has access to an outdoor space, which could be private or shared.
- Yes
- ACCESSIBILITYHow a property has been adapted to meet the needs of vulnerable or disabled individuals.Read more about accessibility in our glossary page.
- Ask agent
The Granary & Bakery, Weevil Lane, Gosport, Hampshire, PO12 1FX
Add an important place to see how long it'd take to get there from our property listings.
__mins driving to your place
Get an instant, personalised result:
- Show sellers you’re serious
- Secure viewings faster with agents
- No impact on your credit score
Your mortgage
Notes
Staying secure when looking for property
Ensure you're up to date with our latest advice on how to avoid fraud or scams when looking for property online.
Visit our security centre to find out moreDisclaimer - Property reference S960000. The information displayed about this property comprises a property advertisement. Rightmove.co.uk makes no warranty as to the accuracy or completeness of the advertisement or any linked or associated information, and Rightmove has no control over the content. This property advertisement does not constitute property particulars. The information is provided and maintained by Marco Harris, Southampton. Please contact the selling agent or developer directly to obtain any information which may be available under the terms of The Energy Performance of Buildings (Certificates and Inspections) (England and Wales) Regulations 2007 or the Home Report if in relation to a residential property in Scotland.
*This is the average speed from the provider with the fastest broadband package available at this postcode. The average speed displayed is based on the download speeds of at least 50% of customers at peak time (8pm to 10pm). Fibre/cable services at the postcode are subject to availability and may differ between properties within a postcode. Speeds can be affected by a range of technical and environmental factors. The speed at the property may be lower than that listed above. You can check the estimated speed and confirm availability to a property prior to purchasing on the broadband provider's website. Providers may increase charges. The information is provided and maintained by Decision Technologies Limited. **This is indicative only and based on a 2-person household with multiple devices and simultaneous usage. Broadband performance is affected by multiple factors including number of occupants and devices, simultaneous usage, router range etc. For more information speak to your broadband provider.
Map data ©OpenStreetMap contributors.




