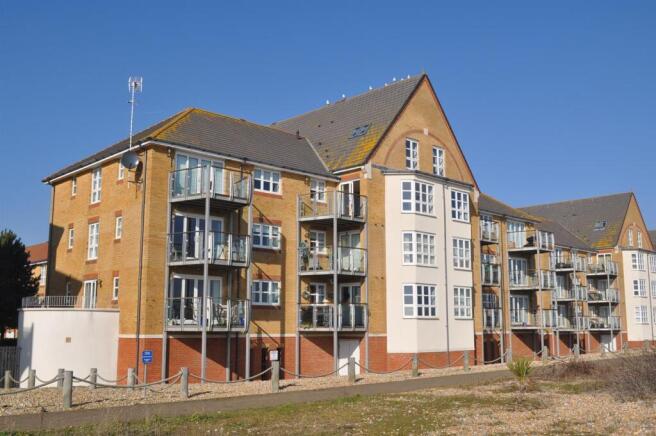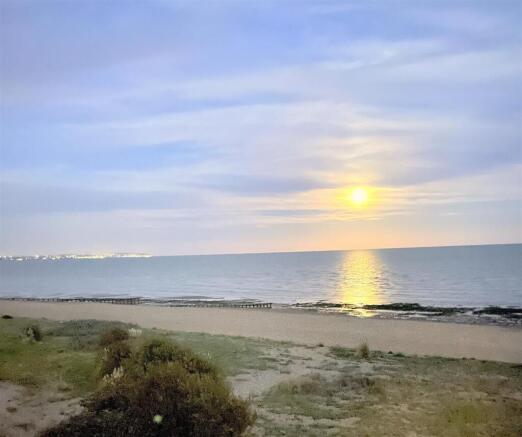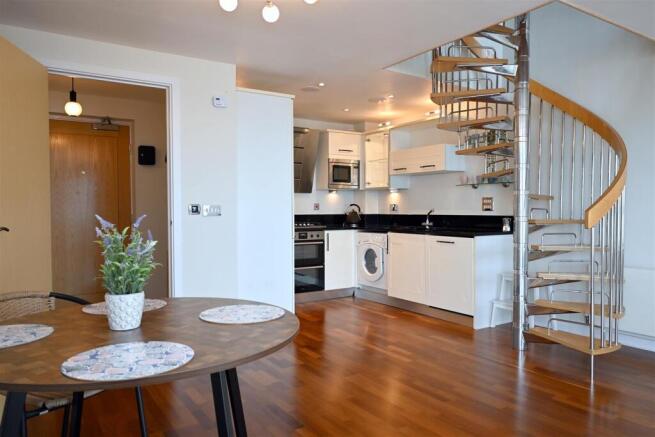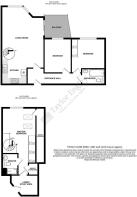
Caroline Way, Sovereign Harbour, Eastbourne

- PROPERTY TYPE
Flat
- BEDROOMS
3
- BATHROOMS
2
- SIZE
Ask agent
Key features
- BEACH FRONT DUPLEX APARTMENT
- BEACH FRONT BALCONY
- LIVING ROOM WITH INTEGRAL FITTED KITCHEN
- THREE BEDROOMS
- EN-SUITE
- FAMILY BATHROOM
- TWO ALLOCATED CAR PARKING SPACES
- PRIVATE STORE ROOM
- GAS FIRED CENTRAL HEATING AND DOUBLE GLAZED WINDOWS
- CHAIN FREE
Description
Local shops and amenities are available at the Crumbles Retail Park which is approximately one mile distant by road. A selection of restaurants and bars are also located at the Harbour Complex. Eastbourne's town centre which offers a mainline railway station and comprehensive shopping facilities is approximately four miles distant.
The Accommodation - Comprises:
Communal front door opening to:
Communal Entrance Hall - Passenger lift or stairs to:
Third Floor Landing - Private front door opening to:
Entrance Hall - Security entry phone, consumer unit, radiator with radiator cover.
Living Room Opening To Fitted Kitchen - 8.15m x 4.47m max (26'9 x 14'8 max) - (26'9 including depth of kitchen x 14'8 max reducing to 8'8 in kitchen area)
Enjoying uninterrupted coastal views, television point, control panel for wired in hi-fi system, two ceiling speakers, two radiators, television/fm/satellite point, telephone point.
Kitchen Area - Granite worktops with upstand and inset one and a half bowl stainless steel sink unit, base units and matching wall mounted cupboards, integrated appliances include Hoptpoint washer dryer, Zanussi electric oven, NEFF microwave, AEG five burner gas hob, AEG extractor fan over, AEG fridge/freezer, Indesit dishwasher, under cupboard lighting, two ceiling speakers, patio door from living area to beach front balcony.
Beach Front Balcony - Enjoying excellent coastal views.
Bedroom 2 - 3.51m max x 3.15m + door recess (11'6 max x 10'4 + - (11'6 max including depth of fitted wardrobe cupboards x 10'4 plus door recess)
Direct coastal views, full height fitted wardrobe cupboard, radiator, fitted shutters.
Bedroom 3 - 3.56m x 2.79m (11'8 x 9'2) - Coastal view, radiator, fitted shutters.
Family Bathroom - White suite comprises bath with mixer tap and shower attachment, pedestal wash hand basin with mixer tap, low level wc, heated towel rail, tiled walls, tiled floor, shaver point, two ceiling speakers.
Spiral staircase rising from living room to:
Master Bedroom - 4.80m max x 3.56m max (15'9 max x 11'8 max) - (Maximum measurements provided include depth of spiral staircase but exclude depth of recess area)
Coastal views, two Velux windows, range of fitted wardrobe cupboards, two ceiling speakers, two radiators, television point, telephone point, under eaves storage cupboard with light, cupboard housing Worcester floor based gas fired boiler.
En-Suite Shower Room - Spacious shower cubicle, wash hand basin with mixer tap set into cupboard unit, medicine cabinet, low level wc, heated towel rail, tiled walls, tiled floor, shaver point.
Door from master bedroom to internal lobby/Study area.
Lobby/Study Area - Radiator, telephone point, door to communal landing area.
Outside -
Two Allocated Car Parking Spaces - One being undercover and one outside, each number 78.
Private Store Room - 4.55m max x 3.20m max (14'11 max x 10'6 max) - (10'6 max reducing to 6'11)
Situated within the undercroft of the building having light and being accessed via the beach front side of the block.
N.B - We are informed by our client that the lease term is for 150 years (less one day) from 1st January 2003.
The managing agents are Sensible Property Management (Eastbourne) LTD.
Service Charge building - 1 September 2024 to 31 August 2025 £2,337.46
Service Charge - Balcony 1 September - 31 August 2025 £155.84
Ground Rent 1 March 2025 - 31 August 2025 £125.67
Annual Estate Rent Charge 2025 £345.60
(All details concerning the terms of lease and outgoings are subject to verification).
Council Tax Band: - Council Tax Band - 'F'- Eastbourne Borough Council.
Broadband And Mobile Phone Checker: - For broadband and mobile phone information please see the following website:
For Clarification: - We wish to inform prospective purchasers that we have prepared these sales particulars as a general guide. We have not carried out a detailed survey nor tested the services, appliances & specific fittings. Room sizes cannot be relied upon for carpets and furnishings.
Viewing Arrangements: - All appointments are to be made through TAYLOR ENGLEY.
Brochures
Caroline Way.pdfBrochure- COUNCIL TAXA payment made to your local authority in order to pay for local services like schools, libraries, and refuse collection. The amount you pay depends on the value of the property.Read more about council Tax in our glossary page.
- Ask agent
- PARKINGDetails of how and where vehicles can be parked, and any associated costs.Read more about parking in our glossary page.
- Yes
- GARDENA property has access to an outdoor space, which could be private or shared.
- Ask agent
- ACCESSIBILITYHow a property has been adapted to meet the needs of vulnerable or disabled individuals.Read more about accessibility in our glossary page.
- Ask agent
Caroline Way, Sovereign Harbour, Eastbourne
Add an important place to see how long it'd take to get there from our property listings.
__mins driving to your place
Get an instant, personalised result:
- Show sellers you’re serious
- Secure viewings faster with agents
- No impact on your credit score
Your mortgage
Notes
Staying secure when looking for property
Ensure you're up to date with our latest advice on how to avoid fraud or scams when looking for property online.
Visit our security centre to find out moreDisclaimer - Property reference 34085509. The information displayed about this property comprises a property advertisement. Rightmove.co.uk makes no warranty as to the accuracy or completeness of the advertisement or any linked or associated information, and Rightmove has no control over the content. This property advertisement does not constitute property particulars. The information is provided and maintained by Taylor Engley, Eastbourne. Please contact the selling agent or developer directly to obtain any information which may be available under the terms of The Energy Performance of Buildings (Certificates and Inspections) (England and Wales) Regulations 2007 or the Home Report if in relation to a residential property in Scotland.
*This is the average speed from the provider with the fastest broadband package available at this postcode. The average speed displayed is based on the download speeds of at least 50% of customers at peak time (8pm to 10pm). Fibre/cable services at the postcode are subject to availability and may differ between properties within a postcode. Speeds can be affected by a range of technical and environmental factors. The speed at the property may be lower than that listed above. You can check the estimated speed and confirm availability to a property prior to purchasing on the broadband provider's website. Providers may increase charges. The information is provided and maintained by Decision Technologies Limited. **This is indicative only and based on a 2-person household with multiple devices and simultaneous usage. Broadband performance is affected by multiple factors including number of occupants and devices, simultaneous usage, router range etc. For more information speak to your broadband provider.
Map data ©OpenStreetMap contributors.







