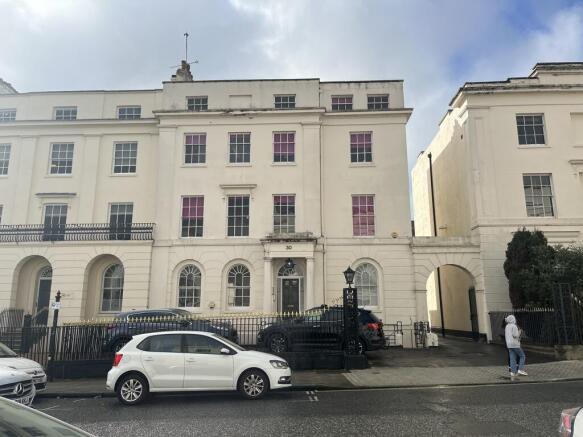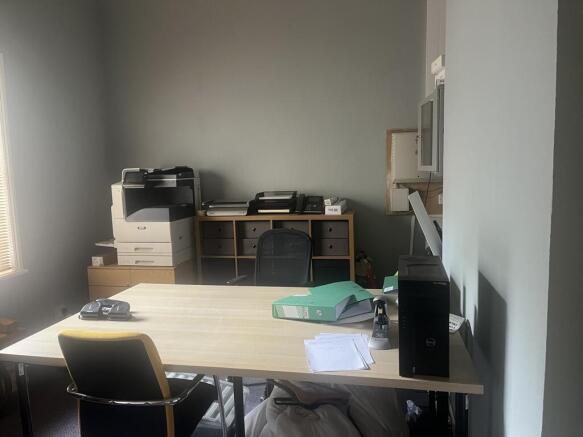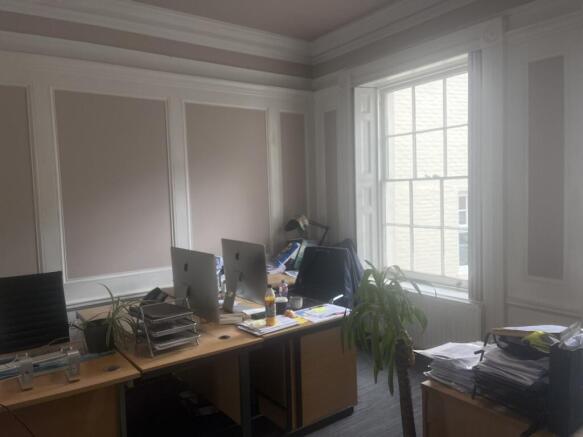Carlton Crescent, Southampton, Hampshire, SO15
- SIZE AVAILABLE
933-2,022 sq ft
87-188 sq m
- SECTOR
Office to lease
Lease details
- Lease available date:
- Now
Key features
- Each Suite Eligible for 100% Business Rates Relief
- Popular Business Location
- Close to Law Courts
- Parking on Site
Description
The 2nd floor suite comprises a large open plan office and two smaller meeting/ board rooms. There is a large staff kitchen, shared with the 3rd floor. There are shared WCs with the ground and 1st floors.
The 3rd floor suite is a recently redecorated and self contained office. There is an open plan office and two private offices. There is a private WC and shower.
The offices benefit from central heating. There are two car parking spaces per available suite and additional metered on the road car parking is available.
Energy Performance Certificates
Photo 10Brochures
Carlton Crescent, Southampton, Hampshire, SO15
NEAREST STATIONS
Distances are straight line measurements from the centre of the postcode- Southampton Central Station0.6 miles
- St. Denys Station0.9 miles
- Bitterne Station1.2 miles
Notes
Disclaimer - Property reference 990LH. The information displayed about this property comprises a property advertisement. Rightmove.co.uk makes no warranty as to the accuracy or completeness of the advertisement or any linked or associated information, and Rightmove has no control over the content. This property advertisement does not constitute property particulars. The information is provided and maintained by Keygrove Chartered Surveyors, Southampton. Please contact the selling agent or developer directly to obtain any information which may be available under the terms of The Energy Performance of Buildings (Certificates and Inspections) (England and Wales) Regulations 2007 or the Home Report if in relation to a residential property in Scotland.
Map data ©OpenStreetMap contributors.




