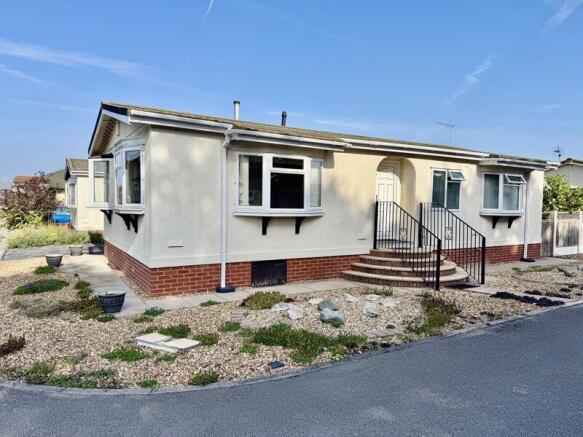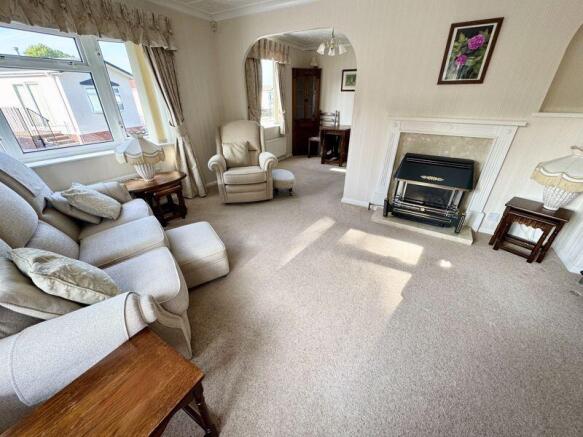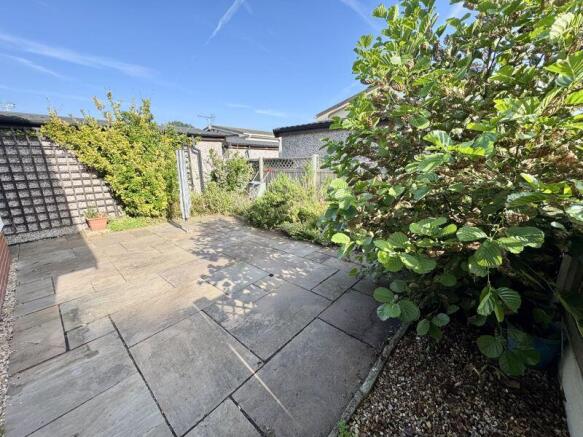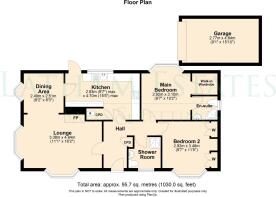Mount Pleasant Residential Park, Goostrey
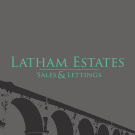
- PROPERTY TYPE
Park Home
- BEDROOMS
2
- BATHROOMS
2
- SIZE
Ask agent
Key features
- Bright Spacious L-shaped Lounge Dining Room
- Two Double Bedrooms with Wardobes
- Master Bedroom with En-Suite Shower Room
- Well Planned L-Shaped Kitchen
- Detached Garage & Private Parking
- Gardens to Three Sides
- No Seller Chain Involved
- EPC - Exempt
- Council Tax Band - A - Cheshire East
- Tenure - Sold Under the Mobile Homes Act 1983. The Park Home has no lease, but a Pitch Fee must be paid.
Description
Upon entering, an L-shaped hallway welcomes you and provides access to the majority of rooms. The dual-aspect lounge is filled with natural light and features a central fireplace that creates a warm and inviting focal point. An open archway leads to a dedicated dining area, offering ample space for a dining table and chairs.The L-shaped kitchen is well-planned and provides a range of matching units, generous worktop space, a breakfast bar, and several integrated appliances, ideal for everyday living.The main bedroom is a generous double and features a walk-in wardrobe with built-in shelving and hanging rail space, along with its own three-piece en-suite shower room. The second double bedroom overlooks the side aspect and includes fitted wardrobes. A further shower room completes the internal layout.
Externally: The park home continues to impress with a detached garage to one side and a private driveway offering ample off-road parking. The gardens to the front and side have been designed for low-maintenance living, with areas ideal for decorative planters and seasonal displays. To the rear, a paved seating area provides a peaceful spot to relax, complemented by mature inset planting for added privacy and greenery.
The park home is offered with vacant possession and no onward chain.
EPC Exempt
Council Tax Band - A - Cheshire East
Tenure - Leasehold
Hallway
A spacious and welcoming L-shaped hallway that gives access to the majority of rooms. It includes a built-in storage cupboard, ideal for coats, shoes, and household items, keeping the space neat and tidy. Its layout ensures a natural flow throughout the home.
Lounge
11' 1'' x 16' 2'' (3.38m x 4.92m)
The spacious lounge enjoys a dual aspect, with bay windows to both the front and side elevations, allowing an abundance of natural light to fill the room. A central fireplace, featuring a Adam-style surround, matching inset and hearth, houses a gas fire, creating a charming and cosy focal point. This inviting living space flows seamlessly into the adjoining dining room through an open arch, enhancing the open-plan feel while still maintaining defined zones for living and dining.
Dining Area
8' 2'' x 8' 3'' (2.49m x 2.51m)
The dining area sits seamlessly open-plan to the lounge, connected via an attractive arched opening, creating a natural flow between living and dining spaces. A feature triangular window adds architectural interest while allowing natural light to pour in, enhancing the room's bright and airy feel. A door leads directly into the kitchen, ensuring convenient access for serving meals and entertaining.
Kitchen
L-Shaped 9' 7'' Reducing to 6'11' x 15' 5'' Reducing to 6'2' (2.92m x 4.70m)
This well-planned L-shaped kitchen offers an extensive range of matching wall, drawer, and base units, providing abundant storage throughout. A contrasting work surface flows around the room, offering generous preparation space, and a breakfast bar area for casual dining or morning coffee. Integrated appliances include a four-ring gas hob with double oven below and an extractor fan above. A single drainer sink unit is perfectly positioned beneath a window overlooking the side aspect and driveway, allowing natural light into the kitchen. There are designated spaces for a fridge, freezer, and washing machine. Additional features include a built-in cupboard housing the gas central heating boiler and doors leading to both the hallway and externally to the driveway, offering convenient access to the outside.
Master Bedroom
9' 7'' x 10' 2'' (2.92m x 3.10m)
The main bedroom is situated to the side aspect of the park home. This generous room offers direct access to a walk-in wardrobe equipped with hanging rails and shelving, providing ample storage space. The bedroom also benefits from a three-piece en-suite shower room for added convenience and privacy.
Master En-suite
The bedroom is complemented with a matching three-piece en-suite shower room, featuring a corner quadrant-style step in shower cubicle with electric shower, low-level WC, and pedestal wash basin with chrome mixer tapware. A window to the rear aspect completes the bright and practical space.
Bedroom Two
9' 7'' x 11' 5'' (2.92m x 3.48m)
The second double bedroom is also positioned to the side aspect and features a range of fitted wardrobes, including an inset drawer unit occupying one wall, providing excellent storage space.
Second Shower Room
A spacious second shower room, conveniently located off the hallway, features a three-piece suite comprising of a double width step in shower with electric shower, a low-level WC, a vanity unit with cupboard beneath housing the hand wash basin. Completed with tiled walls, contrasting flooring and window to side aspect.
Externally
The park home benefits from gardens on three sides. The front and one side garden are thoughtfully designed as low-maintenance gravelled areas, ideal for show planters and seasonal displays. The driveway, situated on the opposite side, provides ample off-road parking and leads directly to the detached garage.
The gated rear garden is mainly paved, offering an ideal space for outdoor seating and enjoying the surroundings. Mature greenery borders the garden, providing a sense of privacy and a pleasant natural backdrop.
Garage
15' 10'' x 9' 1'' (4.82m x 2.77m)
The detached garage is located at the end of the driveway and features an electric remote-controlled roller door for convenient access. The garage is also fitted with lighting and power points, offering versatile use beyond just parking.
NB:
Age restrictions and park rules apply. Please call for details.
Brochures
Property BrochureFull Details- COUNCIL TAXA payment made to your local authority in order to pay for local services like schools, libraries, and refuse collection. The amount you pay depends on the value of the property.Read more about council Tax in our glossary page.
- Band: A
- PARKINGDetails of how and where vehicles can be parked, and any associated costs.Read more about parking in our glossary page.
- Yes
- GARDENA property has access to an outdoor space, which could be private or shared.
- Yes
- ACCESSIBILITYHow a property has been adapted to meet the needs of vulnerable or disabled individuals.Read more about accessibility in our glossary page.
- Ask agent
Energy performance certificate - ask agent
Mount Pleasant Residential Park, Goostrey
Add an important place to see how long it'd take to get there from our property listings.
__mins driving to your place
Notes
Staying secure when looking for property
Ensure you're up to date with our latest advice on how to avoid fraud or scams when looking for property online.
Visit our security centre to find out moreDisclaimer - Property reference 12600234. The information displayed about this property comprises a property advertisement. Rightmove.co.uk makes no warranty as to the accuracy or completeness of the advertisement or any linked or associated information, and Rightmove has no control over the content. This property advertisement does not constitute property particulars. The information is provided and maintained by Latham Estates Ltd, Holmes Chapel. Please contact the selling agent or developer directly to obtain any information which may be available under the terms of The Energy Performance of Buildings (Certificates and Inspections) (England and Wales) Regulations 2007 or the Home Report if in relation to a residential property in Scotland.
*This is the average speed from the provider with the fastest broadband package available at this postcode. The average speed displayed is based on the download speeds of at least 50% of customers at peak time (8pm to 10pm). Fibre/cable services at the postcode are subject to availability and may differ between properties within a postcode. Speeds can be affected by a range of technical and environmental factors. The speed at the property may be lower than that listed above. You can check the estimated speed and confirm availability to a property prior to purchasing on the broadband provider's website. Providers may increase charges. The information is provided and maintained by Decision Technologies Limited. **This is indicative only and based on a 2-person household with multiple devices and simultaneous usage. Broadband performance is affected by multiple factors including number of occupants and devices, simultaneous usage, router range etc. For more information speak to your broadband provider.
Map data ©OpenStreetMap contributors.
