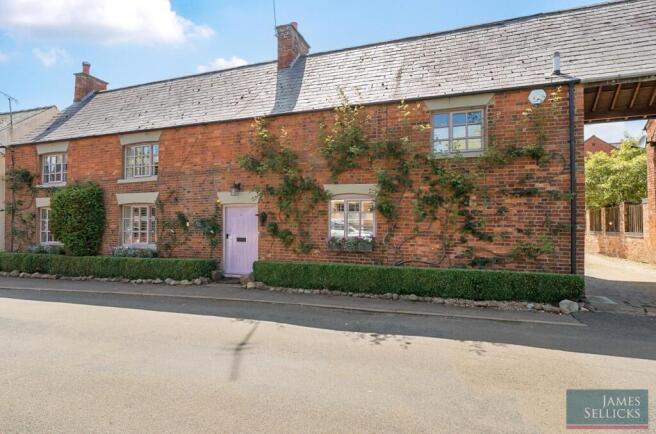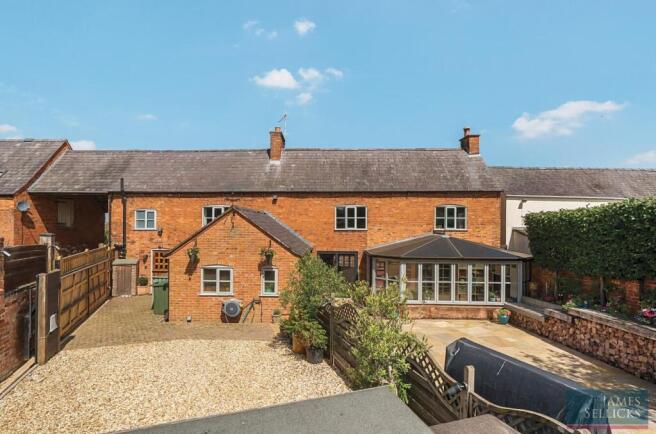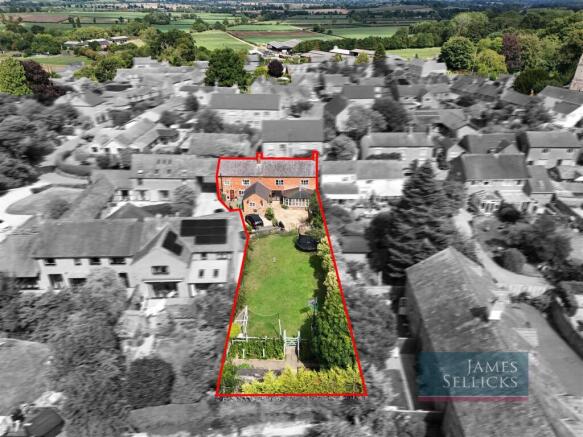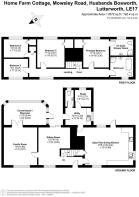
Home Farm Cottage, Husbands Bosworth

- PROPERTY TYPE
Character Property
- BEDROOMS
4
- BATHROOMS
2
- SIZE
2,072 sq ft
192 sq m
- TENUREDescribes how you own a property. There are different types of tenure - freehold, leasehold, and commonhold.Read more about tenure in our glossary page.
Freehold
Key features
- Immaculately presented period home with original features, high-spec contemporary finishes & bespoke joinery throughout
- Spacious & versatile layout including four reception rooms, four bedrooms, & a dedicated fitted study
- Luxurious bathrooms featuring copper-leaf roll-top bath, marble tiling & premium fittings
- Bespoke kitchen with solid wood surfaces, quality appliances, large island, & adjoining utility room
- Stunning sitting room with Morso stove, & adjoining conservatory/playroom
- Premium flooring throughout including Brintons wool carpets, natural wood and Amtico LVT finishes
- Extensive bespoke cabinetry
- Secure gated driveway with parking for two cars, electric gates, & external lighting/power
- Beautifully landscaped gardens with sandstone terraces, seating areas, play lawn, & vegetable patch
- Pet & family-friendly design with solid oak stable doors, gated terrace, & fitted stair gates
Description
Accommodation - Home Farm Cottage is a superbly presented family home offering a blend of period charm and modern convenience, boasting an exceptional standard of craftsmanship across every room. Situated in the heart of the old village this former farmhouse benefits from an uncommonly generous plot and is finished to an impeccable standard, featuring thoughtfully designed living spaces, high-quality fittings, and extensive outdoor areas (with easy scope for further garden room/office STP) all ideal for work, family life, entertaining, and relaxation.
The entrance hallway sets the tone with panelling, gallery rails, wallpaper by Laura Ashley, and oak-effect Amtico flooring. The staircase is fitted with baby/animal gates, leading up over Brintons wool carpet and under gallery lighting.
The sitting room is a multifunctional space with a charming Inglenook seating area, bifold aluminium doors to the terrace, exposed oak beams and plush wool carpet. An oak stable door gives access to the family room, which is a welcoming space with a Morso 'Badger' stove on a marble hearth, bespoke cabinetry and panelling, Brintons carpet, picture rails, and Laura Ashley wallpaper. Double doors open into the conservatory/playroom which has an abundance of natural light from multiple windows and door to the terrace, this room includes exposed brickwork, feature oak lintels, fitted shelving, and wool carpet.
The thoughtfully designed open plan dining kitchen is family-sized and both functional and beautiful, with solid wood surfaces, MDF cabinetry, and a large central island incorporating waste bins, storage and breakfast bar seating. Integrated appliances include a Smeg oven, Neff hob, AEG dishwasher, and built-in fridge. Features such as under-cupboard lighting, LVT flooring, tiled splashbacks, and ambient LED lighting ensure a welcoming, stylish space. A stable glazed oak door opens onto the garden, while a second leads to the utility.
To the rear of the property, overlooking the garden, is the well-proportioned study which features a bespoke pine desk, ample adjustable shelving and cabinets, Amtico parquet flooring, and views to both side and rear gardens. Situated slightly apart from the hustle and bustle of the main house, the study is perfect for working from home.
The utility room is where practicality meets style, with blue and cream units, a ceramic sink, solid wood worktop, and ample storage including bespoke shoe and coat cupboards. There’s space for laundry appliances, a vaulted ceiling with room for a drying rail, and a further glazed stable door with cat flap to the terrace. Also accessed from the utility room and adjacent to the study is a charming and sophisticated cloakroom displaying Mulberry wallpaper and premium Imperial and Heritage sanitaryware with commensurate fittings. Panelled walls and automatic LED lighting complete the elegant look.
A beautiful oak balustrade rises the staircase, framed by accent beams and traditional lime plastered walls. A Brintons wool carpet covers each step, while deep wooden skirting, a Stas gallery-style picture rail, and fitted café shutters add refined period touches. A generous storage cupboard offers practical organisation.
The principal bedroom includes built-in wardrobe with lighting, TV point, newly fitted wool carpet, and elegant brass fittings. The en-suite is finished in real cream marble tiles, and offers a Grohe Smartcontrol concealed thermostatic mixer with Hansgrohe rain shower and handshower, a Crosswater frameless enclosure, and Heritage WC with oak soft-close seat. The Hudson Reed vanity unit, accent-lit alcoves, and dimmable radio LED lighting all contribute to this indulgent space.
Bedroom two features a built-in wardrobe (containing intruder alarm panel), Brintons wool carpet, wallpaper by Sophie Conran, gallery-style picture rail, and stylish brass fittings throughout.
Bedroom three offers a versatile layout with fitted shelving and desk, radiator, and complementary accent wallpaper. Bedroom four to the rear overlooks the garden and also boasts a built-in wardrobe, Brintons wool carpet, and charming accent wallpaper.
The family bathroom has been elegantly designed with panelling and shelf detailing. This luxurious bathroom features a copper-leafed cast iron roll-top bath with Hudson Reed fittings, a frameless glass shower enclosure with thermostatic shower mixer, and a Heritage WC with oak seat. Finishes include mother-of-pearl mosaic tiling, painted bare wood flooring, and dimmable LED radio downlighting. A solid oak door with brass furniture adds character.
The expansive loft spans the full footprint of the house, is partially boarded, and benefits from lighting, power, and housing for the cold-water storage and expansion tanks as well as Stuart Turner shower pumps, ensuring efficient water pressure throughout.
Outside - From the kitchen door, a Bradstone brindle block-paved driveway provides access to a beautifully crafted hardwood sliding gate, with separate pedestrian gate, both electronically operated and secured with a fob and keypad entry. This private approach offers access to the kitchen and secure parking for approximately two vehicles and is fully serviced with external power points, lighting, and both hot and cold-water supply.
To the rear, a thoughtfully landscaped lower terrace features sandstone paving, brick and oak-sleeper gabions, integrated bench seating, an urn water feature, and a pleached hornbeam screen, all designed with both style and pet safety in mind, with secure, closeable gates. The upper garden extends into a generous lawn, ideal for family recreation or entertaining, framed by sandstone terracing, mature borders, Buxus hedging, and enclosed by brick walls and painted fencing for privacy. Beyond a post-and-rail fence an enclosed kitchen garden offers a well-tended vegetable, fruit, and flower patch, complete with a cold water tap and a painted timber shed with a charming cedar shingle roof. There is easy scope here for a further garden room or office space (subject to planning).
Location - Husbands Bosworth is a thriving, attractive and well-connected village. The village offers a modern medical centre, independent supermarket , day nursery, well-regarded primary school, hairdresser, dentist, post office, active sports and social clubs, dog park and doggy day care, parish Church and public house. Only 6 miles from Market Harborough (a thriving market town consistently rated one of the ‘best places to live’) and 10 miles from Rugby it provides excellent communication links. Junction 20 of the M1 at Lutterworth is within a ten-minute car journey and London can be reached via rail from both Market Harborough (St Pancras) in approximately one hour and Rugby (Euston). Leicester is a mere 12 miles away or 10 minutes by train from Market Harborough and Birmingham can also be reached from Rugby in around 30 minutes by train. Equally, the village offers direct access to country walks and tranquillity.
Secondary schools are found in Market Harborough, Lutterworth and nearby Kibworth and school buses pass through the village. The area is also well served by independent prep schools with the likes of Spratton Hall and Pitsford School to the south, and independent secondary schools including Leicester Grammar School, Rugby School, Oakham, Uppingham, Princethorpe and others closeby or within commutable distance, a number (including LGS) with buses also passing through the village or from Market Harborough.
Brochures
Home Farm Cottage, Husbands Bosworth.pdf- COUNCIL TAXA payment made to your local authority in order to pay for local services like schools, libraries, and refuse collection. The amount you pay depends on the value of the property.Read more about council Tax in our glossary page.
- Band: E
- PARKINGDetails of how and where vehicles can be parked, and any associated costs.Read more about parking in our glossary page.
- Yes
- GARDENA property has access to an outdoor space, which could be private or shared.
- Yes
- ACCESSIBILITYHow a property has been adapted to meet the needs of vulnerable or disabled individuals.Read more about accessibility in our glossary page.
- Ask agent
Home Farm Cottage, Husbands Bosworth
Add an important place to see how long it'd take to get there from our property listings.
__mins driving to your place
Get an instant, personalised result:
- Show sellers you’re serious
- Secure viewings faster with agents
- No impact on your credit score

Your mortgage
Notes
Staying secure when looking for property
Ensure you're up to date with our latest advice on how to avoid fraud or scams when looking for property online.
Visit our security centre to find out moreDisclaimer - Property reference 34085112. The information displayed about this property comprises a property advertisement. Rightmove.co.uk makes no warranty as to the accuracy or completeness of the advertisement or any linked or associated information, and Rightmove has no control over the content. This property advertisement does not constitute property particulars. The information is provided and maintained by James Sellicks Estate Agents, Market Harborough. Please contact the selling agent or developer directly to obtain any information which may be available under the terms of The Energy Performance of Buildings (Certificates and Inspections) (England and Wales) Regulations 2007 or the Home Report if in relation to a residential property in Scotland.
*This is the average speed from the provider with the fastest broadband package available at this postcode. The average speed displayed is based on the download speeds of at least 50% of customers at peak time (8pm to 10pm). Fibre/cable services at the postcode are subject to availability and may differ between properties within a postcode. Speeds can be affected by a range of technical and environmental factors. The speed at the property may be lower than that listed above. You can check the estimated speed and confirm availability to a property prior to purchasing on the broadband provider's website. Providers may increase charges. The information is provided and maintained by Decision Technologies Limited. **This is indicative only and based on a 2-person household with multiple devices and simultaneous usage. Broadband performance is affected by multiple factors including number of occupants and devices, simultaneous usage, router range etc. For more information speak to your broadband provider.
Map data ©OpenStreetMap contributors.





