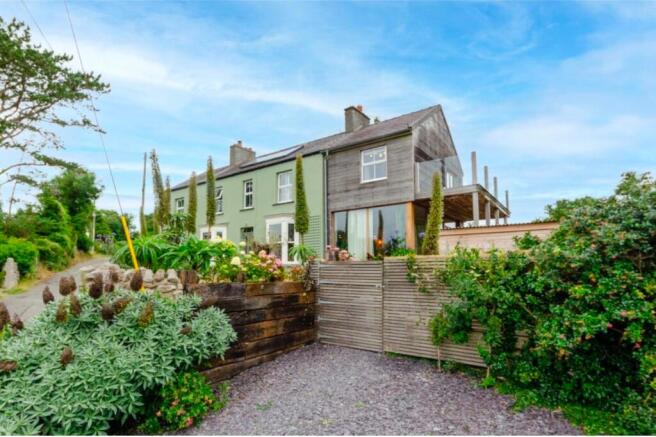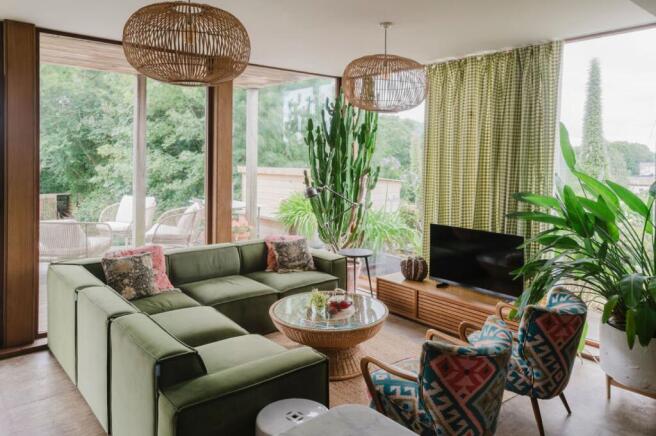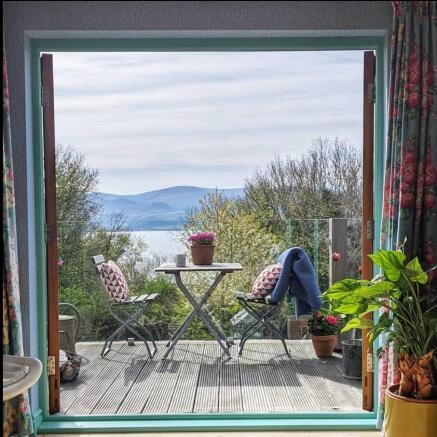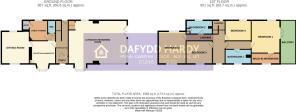
4 bedroom detached house for sale
Penmon, Beaumaris, Isle of Anglesey, LL58
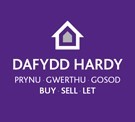
- PROPERTY TYPE
Detached
- BEDROOMS
4
- BATHROOMS
3
- SIZE
Ask agent
- TENUREDescribes how you own a property. There are different types of tenure - freehold, leasehold, and commonhold.Read more about tenure in our glossary page.
Freehold
Key features
- Beautifully modernised detached home
- Spacious open-plan kitchen/living/dining
- 4 Bedrooms & 3 Bathrooms
- Spacious Garden & Off-Road Parking
- Idyllic rural setting with views out to sea
- uPVC Double Glazing
- Viewing Highly Recommended
Description
Set within approximately one-third of an acre in an elevated position in the charming village of Penmon on the eastern side of Ynys Môn (Isle of Anglesey), this beautifully presented detached residence offers far more than meets the eye. Over the past decade, the current owners have meticulously modernised, extended, and decorated the property to a high standard, with no expense spared. Upon entering through the porch, you're welcomed into a spacious entrance hall featuring elegant wood-effect porcelain tiled flooring, high ceilings, and a bespoke wooden staircase leading to the first floor. A rear door provides convenient garden access, and clever pull-out drawers beneath the stairs offer excellent storage for coats and shoes - perfect after a walk along the nearby coastline. The heart of the home lies in the impressive open-plan Kitchen/Living/Dining Room, bathed in natural light and complete with a concrete screeded floor and underfloor heating throughout. The kitchen, to the left, is fitted with bespoke wooden units, a large Belfast sink, built-in double oven, hob, dishwasher, fridge, and freezer. Expansive marble worktops double as a breakfast bar, making it a joy to cook and entertain. A walk-in pantry adds practical storage for everyday essentials, and a large dining area sits nearby. To the right, a second dining area is set within a charming bay window, while the main living space features floor-to-ceiling panoramic windows offering breathtaking views over the front garden. Double patio doors open out onto a decked terrace, seamlessly blending indoor and outdoor living. Just off the hallway, you'll find a contemporary, partially tiled WC and a spacious utility room with original quarry tile flooring, a wood pellet burner, sink, and plumbing for a washing machine. Adjacent is a useful larder, currently used as additional storage. The ground floor also boasts two reception rooms. The first is used as a home office and features a bay window, porcelain tiled floor, and a striking log-burning stove. The second reception room, with rich rosewood parquet flooring, offers a cosy, intimate space for relaxing in the evening. Upstairs, a generous landing has been creatively transformed into a reading nook. To the right are two well-proportioned bedrooms with wood flooring, served by a luxurious bathroom with a clawfoot bathtub, floor-to-ceiling tiled walk-in rain shower, heated towel rail, built-in cupboard, and tiled flooring. To the left are two further bedrooms. The first retains its original fireplace, while the main bedroom is a true retreat, featuring wood flooring, double patio doors opening onto a private balcony with sweeping views over the rear garden, the sea, and the North Wales coastline. A walk-in wardrobe adds to the sense of luxury. These bedrooms share a second stylish family bathroom with both bath and separate shower, heated towel rail, tiled flooring, and partially tiled walls. A loft with pull-down ladder completes the interior space. The main garden lies to the side of the property and is arranged over several terraced levels. Adjacent to the house is a treated timber deck and a herb garden. Steps lead down to a lawned area, which in turn slopes to the lower level where you'll find another decked seating area, apple and pear trees, a greenhouse, and a useful outbuilding for storage. To the front, a gated entrance leads to a path and steps up to the front door, flanked by lawn and established shrubs. Below this, a slate driveway provides ample off-road parking for several vehicles, alongside a new storage shed and an additional gated access to the garden. A separate parking area to the left of the property includes an EV charger and space for one vehicle. Higher up the plot is an additional piece of land with its own gated entrance and a detached garage. At the rear, a mature garden section features a small outbuilding currently used as a log store. The property benefits from four solar panels (currently not working), wood pellet boiler and uPVC double glazing throughout. Nestled in a peaceful rural hamlet close to the shoreline, Penmon sits on the southeastern tip of Anglesey, just a stone’s throw from the iconic Black Point Lighthouse and Puffin Island. The nearby village of Llangoed (approx. 1 mile away) offers local amenities including a shop, pub, and primary school, with more extensive services available in Beaumaris and Menai Bridge.
From higher ground, the views across Conwy Bay and the Snowdonia mountains are truly spectacular. Beaumaris, a historic town just a short drive away, is home to a 13th-century castle, a Victorian pier, and a vibrant high street with independent shops, restaurants, galleries, and antique stores. The surrounding countryside is rich with public footpaths, including direct access to the famed Anglesey Coastal Path, offering endless opportunities to explore the area’s remarkable natural beauty.
Ground Floor
Porch
Entrance Hall
Kitchen/Living/Dining Room
7.64m x 6.87m
Max. dimensions
Reception Room/Office
3.87m x 3.41m
Max. dimensions
Sitting Room
4.22m x 3.61m
W/C
1.64m x 0.9m
Utility Room
2.67m x 2.39m
Max. dimensions
Larder
First Floor
Landing
Bedroom 1
4.46m x 3.74m
Bathroom 1
3.4m x 1.89m
Bedroom 2
4.23m x 3.65m
Bedroom 3
3.38m x 2.98m
Bedroom 4
3.38m x 2.7m
Bathroom 2
3.31m x 1.82m
Walk-in Wardrobe
3.74m x 1.68m
Balcony
Garage
Council Tax
This property is council tax band F.
Services
We are informed by the seller this property benefits from Mains Water, Electricity and Drainage. Ofcom checker suggests broadband/fibre is available, and outdoor mobile coverage is likely.
Heating
Wood Pellet Boiler. The agent has tested no services, appliances or central heating system (if any).
Tenure
We have been informed the tenure is freehold with vacant possession upon completion of sale. Vendor’s solicitors should confirm title.
Disclaimer
Dafydd Hardy Estate Agents Limited for themselves and for the vendor of this property whose agents they are to give notice that: (1) These particulars do not constitute any part of an offer or a contract. (2) All statements contained in these particulars are made without responsibility on the part of Dafydd Hardy Estate Agents Limited. (3) None of the statements contained in these particulars are to be relied upon as a statement or representation of fact. (4) Any intending purchaser must satisfy himself/herself by inspection or otherwise as to the correctness of each of the statements contained in these particulars. (5) The vendor does not make or give and neither do Dafydd Hardy Estate Agents Limited nor any person in their employment has any authority to make or give any representation or warranty whatever in relation to this property. (6) Where every attempt has been made to ensure the accuracy of the floorplan contained here, measurements of doors, windows, rooms and (truncated)
Brochures
Particulars- COUNCIL TAXA payment made to your local authority in order to pay for local services like schools, libraries, and refuse collection. The amount you pay depends on the value of the property.Read more about council Tax in our glossary page.
- Band: F
- PARKINGDetails of how and where vehicles can be parked, and any associated costs.Read more about parking in our glossary page.
- Garage,Driveway,Off street,EV charging
- GARDENA property has access to an outdoor space, which could be private or shared.
- Yes
- ACCESSIBILITYHow a property has been adapted to meet the needs of vulnerable or disabled individuals.Read more about accessibility in our glossary page.
- Ask agent
Penmon, Beaumaris, Isle of Anglesey, LL58
Add an important place to see how long it'd take to get there from our property listings.
__mins driving to your place
Get an instant, personalised result:
- Show sellers you’re serious
- Secure viewings faster with agents
- No impact on your credit score
Your mortgage
Notes
Staying secure when looking for property
Ensure you're up to date with our latest advice on how to avoid fraud or scams when looking for property online.
Visit our security centre to find out moreDisclaimer - Property reference BAN230110. The information displayed about this property comprises a property advertisement. Rightmove.co.uk makes no warranty as to the accuracy or completeness of the advertisement or any linked or associated information, and Rightmove has no control over the content. This property advertisement does not constitute property particulars. The information is provided and maintained by Dafydd Hardy, Bangor. Please contact the selling agent or developer directly to obtain any information which may be available under the terms of The Energy Performance of Buildings (Certificates and Inspections) (England and Wales) Regulations 2007 or the Home Report if in relation to a residential property in Scotland.
*This is the average speed from the provider with the fastest broadband package available at this postcode. The average speed displayed is based on the download speeds of at least 50% of customers at peak time (8pm to 10pm). Fibre/cable services at the postcode are subject to availability and may differ between properties within a postcode. Speeds can be affected by a range of technical and environmental factors. The speed at the property may be lower than that listed above. You can check the estimated speed and confirm availability to a property prior to purchasing on the broadband provider's website. Providers may increase charges. The information is provided and maintained by Decision Technologies Limited. **This is indicative only and based on a 2-person household with multiple devices and simultaneous usage. Broadband performance is affected by multiple factors including number of occupants and devices, simultaneous usage, router range etc. For more information speak to your broadband provider.
Map data ©OpenStreetMap contributors.
