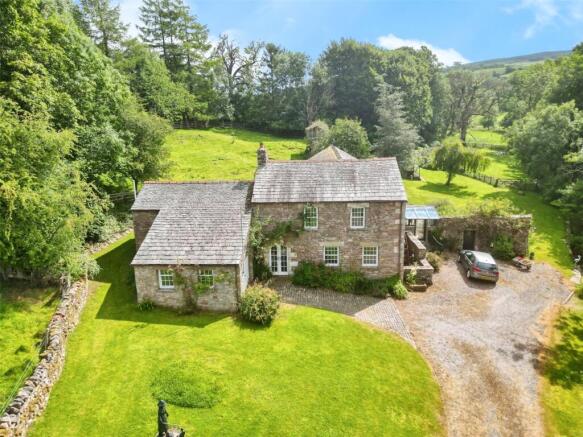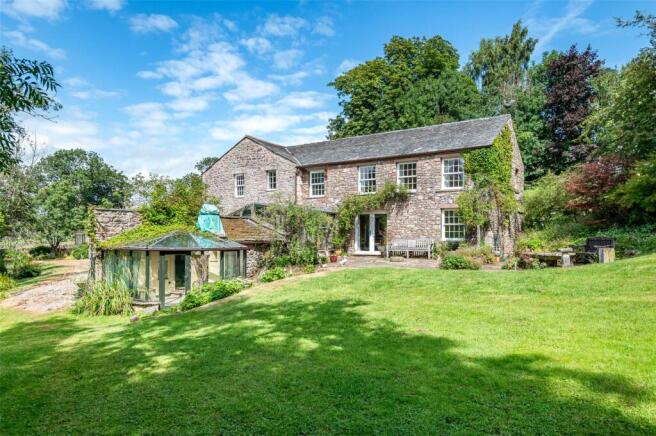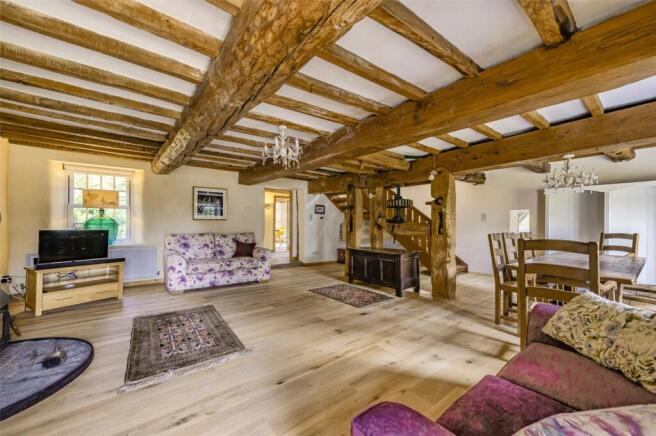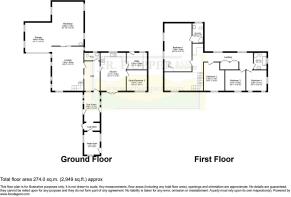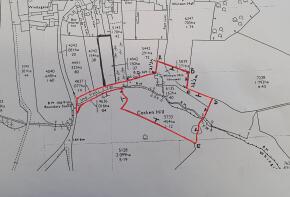
Winton, Kirkby Stephen, Cumbria, CA17

- PROPERTY TYPE
Detached
- BEDROOMS
4
- BATHROOMS
2
- SIZE
Ask agent
- TENUREDescribes how you own a property. There are different types of tenure - freehold, leasehold, and commonhold.Read more about tenure in our glossary page.
Freehold
Key features
- Impressive Detached Former Mill Set In 2.5 Acres
- Original Features Including Mill Wheel, Spindles, & Stonework
- Four To Five Well-Proportioned Double Bedrooms
- Spacious Lounge With Original Mill Mechanisms
- Bespoke Kitchen Diner
- Ground Floor Cloakroom &Utility Room
- Versatile Study, Suitable For Home Working Or Additional Bedroom Use
- Conservatory & Sunroom
- Family Bathroom And En-Suite Shower Room
- Garages & Large Workshop
Description
• Impressive Detached Former Mill Set In 2.5 Acres
• Original Features Including Mill Wheel, Spindles, & Stonework • Four To Five Well-Proportioned Double Bedrooms. • Spacious Lounge With Original Mill Mechanisms • Bespoke Kitchen Diner • Ground Floor Cloakroom &Utility Room • Versatile Study, Suitable For Home Working Or Additional Bedroom Use • Conservatory & Sunroom • Family Bathroom And En-Suite Shower Room. • Garages & Large Workshop • Lawned Gardens With Attractive Beck Running Through Grounds • Quiet Yet Accessible Rural Setting.
The Mill is a truly exceptional character property, set within approximately 2.5 acres of extensive and beautifully maintained grounds. Situated in a peaceful and private location on the edge of the charming village of Winton, this impressive former mill combines period charm with versatile living accommodation, just a short walk from local amenities and a short drive from Kirkby Stephen.
Winton is a picturesque and friendly village with a strong sense of community. It is located just 1.5 miles by road from the historic market town of Kirkby Stephen and is easily reached on foot. The village benefits from a traditional pub, The Bay Horse, a village hall, a green, and a chapel—offering a welcoming and tranquil rural lifestyle.
Nearby Kirkby Stephen lies just beyond the northern boundary of the Yorkshire Dales National Park. This vibrant market town offers an excellent range of local amenities including shops, cafés, restaurants, pubs, churches, a doctor’s surgery, and both primary and grammar schools. The town hosts a weekly outdoor market. Excellent transport connections include the scenic Settle–Carlisle railway line and convenient road access to the M6 (Junction 38), with Kendal, Penrith, Appleby, and the Lake District all within easy reach.
Believed to date back several centuries, The Mill was sympathetically converted around 30 years ago to create a substantial and unique family home. While driving through the peaceful countryside one evening, the previous owners unexpectedly discovered the enchanting setting of what would become their dream home. Captivated by its charm and potential, they lovingly converted the original Winton Mill—thoughtfully retaining its character and original features—into the stunning and unique residence it is today. Careful attention has been given to preserving original features such as the mill spindles, cogs, millstones, exposed stonework, and the impressive working mill wheel—all of which contribute to the property’s distinctive character and historic charm.
The ground floor accommodation includes a welcoming sunroom linking the main house and conservatory, and a spacious entrance hall with original stone-flagged flooring. The stunning lounge is a highlight of the home, featuring exposed beams and the original wooden mill spindles as a striking centrepiece. A bespoke fitted dining kitchen opens directly onto a suntrap patio garden via double doors—ideal for entertaining. Further accommodation on the ground floor includes a study or potential fifth bedroom, a WC, a utility room, and a large, adaptable workshop. This space, accessed internally via the lounge or externally through the attached garage, offers excellent potential for conversion into additional living space if desired. It also houses the oil-fired central heating boiler.
To the first floor, the generous master bedroom benefits from an en-suite shower room, complemented by three further double bedrooms—all with attractive views and original pitch pine doors—and a stylish family bathroom. The landing offers ample storage and showcases unique architectural features, including a preserved millstone and a distinctive curved wall.
Externally, the property is accessed via private gates and a gravelled track that meanders alongside a peaceful beck. The grounds are a true highlight, offering lawned gardens, secluded patio areas, and an abundance of outdoor space. A large detached garage provides secure storage, and there is generous parking for multiple vehicles. Two small paddocks, ideal for keeping a few sheep, goats, or hens, complete the picture of a perfect countryside retreat.
The Mill represents a rare opportunity to acquire a home of real historic interest and character, set in a wonderful rural position, yet within easy reach of all local amenities.
Anti-money laundering (AML) checks
Should a purchaser(s) have an offer accepted on a property marketed by J.R. Hopper & Co., they will need to undertake an AML check. We require this to meet our obligation under AML regulations and it is a legal requirement. We use a specialist third party service, provided by Lifetime Legal, to verify your identity. The cost of these checks is £60 (including VAT) per purchase, payable in advance directly to Lifetime Legal, when an offer is agreed and prior to a sales memorandum being issued. This charge is non-refundable under any circumstances.
Ground Floor
Sunroom
Stone flagged floor. Exposed stone wall. Windows over three aspects. Power and light. Steps down leading to log store and conservatory.
Log Store
Concrete floor. Door to outside and door and steps down to conservatory.
Conservatory
Stone flagged floor. Glazed ceiling and two walls. Woodburning stove beneath original stone lintel and feature alcove. Small window in third wall. Glazed door to outside.
Entrance Hall
Original stone flagged floor. Beams. Exposed stone wall. Radiator. Window to the front. External wooden door.
W/C
Laminate flooring. WC. Wash basin in vanity unit. Radiator. Frosted window to rear.
Dining Kitchen
Laminate flooring. Beamed ceiling. Range of bespoke wall and base units. Integral oven. Ceramic hob. Extractor hood. Granite worktop with integral sink and drainer. Dishwasher. Two Radiators. Window to rear. Patio doors to garden.
Utility Room
Laminate flooring. Base units with complementary solid wood worktops. Sink. Plumbing for washing machine. Radiator. Window. Part-glazed UPVC door to outside.
Study/Ground Floor Bedroom
Useful study or ground floor bedroom. Fitted carpet. Beams. Radiator. Window overlooking the garden.
Lounge
Fantastic spacious lounge. Oak floors. Original beams incorporating mill wheel apparatus. Decorative archway. Multi-fuel stove. 4 Windows with dual aspect and views over the gardens. Pitch pine open turned staircase to first floor with eye level window and feature shelf. Two radiators. French windows in original Milhouse doorway. Door to workshop.
Workshop
Versatile space. Laminate flooring. Exposed timbers. Oil Central Heating Boiler. Radiator. Three windows over dual aspects. Door to garage.
Garage
Single garage. Concrete floor. Pitched ceiling with exposed timbers. Two ceiling strip lights. Radiator. Wooden double garage doors.
First Floor
L-shaped Landing
Exposed chipboard flooring and fitted carpet. Original beam. Loft access. Curved original feature wall from mill plus Millstone. Built in cupboards. Radiator. Windows to rear.
Master Bedroom
Fabulously spacious master bedroom with en-suite. Fitted carpet. Beamed ceiling. Built in wardrobes. Two radiators. Three windows over dual aspect.
En-Suite
Modern shower room. Laminate flooring. Wash basin in vanity unit. Shower. WC. Radiator. Window to rear.
Bedroom Two
Double Bedroom. Fitted carpet. Radiator. Pitch pine door. Window to front with a pleasant outlook over the garden.
Bedroom Three
Good double bedroom. Fitted carpet. Radiator. Pitch pine door. Window to front with a pleasant outlook over the garden.
Bedroom Four
Spacious double bedroom. Fitted carpet. Washbasin. Radiator. Pitch pine door. Three windows over dual aspect and lovely views.
Bathroom
Modern suite. Oak flooring. Part tiled walls. Freestanding roll top bath. Shower. Washbasin in vanity unit. WC. Radiator. Pitch pine door. Window to side.
Outside
Garden
Approaching the house via the private and gated gravelled driveway, there are laid to lawn gardens, with mature trees and flower beds. The beck flows along the length of the gardens providing a tranquil setting. Feature original Mill Wheels on the suntrap patio area.
Parking
Ample parking to the gravelled area and Infront of both garages.
Garage
Detached garage on the lane.
Paddocks
Additionally, there are two good sized paddocks surrounding the property. One with a barn.
Agents Notes
The property is supplied by mains water and septic tank drainage. Oil central heating. Flood risk: Very low Broadband: Basic 25 Mbps
Brochures
Particulars- COUNCIL TAXA payment made to your local authority in order to pay for local services like schools, libraries, and refuse collection. The amount you pay depends on the value of the property.Read more about council Tax in our glossary page.
- Band: F
- PARKINGDetails of how and where vehicles can be parked, and any associated costs.Read more about parking in our glossary page.
- Yes
- GARDENA property has access to an outdoor space, which could be private or shared.
- Yes
- ACCESSIBILITYHow a property has been adapted to meet the needs of vulnerable or disabled individuals.Read more about accessibility in our glossary page.
- No wheelchair access
Winton, Kirkby Stephen, Cumbria, CA17
Add an important place to see how long it'd take to get there from our property listings.
__mins driving to your place
Get an instant, personalised result:
- Show sellers you’re serious
- Secure viewings faster with agents
- No impact on your credit score
Your mortgage
Notes
Staying secure when looking for property
Ensure you're up to date with our latest advice on how to avoid fraud or scams when looking for property online.
Visit our security centre to find out moreDisclaimer - Property reference JRH220374. The information displayed about this property comprises a property advertisement. Rightmove.co.uk makes no warranty as to the accuracy or completeness of the advertisement or any linked or associated information, and Rightmove has no control over the content. This property advertisement does not constitute property particulars. The information is provided and maintained by J.R Hopper & Co, Leyburn. Please contact the selling agent or developer directly to obtain any information which may be available under the terms of The Energy Performance of Buildings (Certificates and Inspections) (England and Wales) Regulations 2007 or the Home Report if in relation to a residential property in Scotland.
*This is the average speed from the provider with the fastest broadband package available at this postcode. The average speed displayed is based on the download speeds of at least 50% of customers at peak time (8pm to 10pm). Fibre/cable services at the postcode are subject to availability and may differ between properties within a postcode. Speeds can be affected by a range of technical and environmental factors. The speed at the property may be lower than that listed above. You can check the estimated speed and confirm availability to a property prior to purchasing on the broadband provider's website. Providers may increase charges. The information is provided and maintained by Decision Technologies Limited. **This is indicative only and based on a 2-person household with multiple devices and simultaneous usage. Broadband performance is affected by multiple factors including number of occupants and devices, simultaneous usage, router range etc. For more information speak to your broadband provider.
Map data ©OpenStreetMap contributors.
