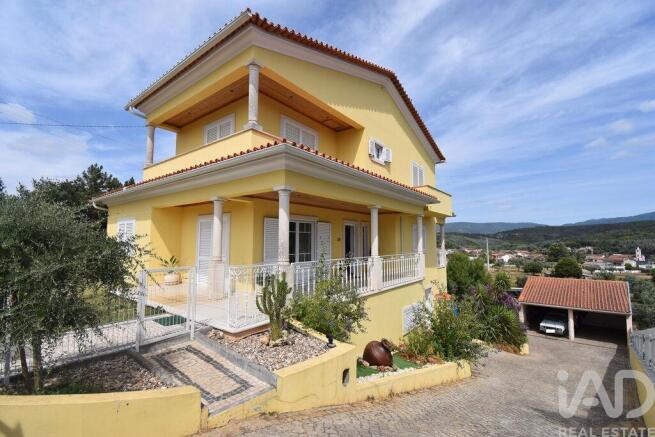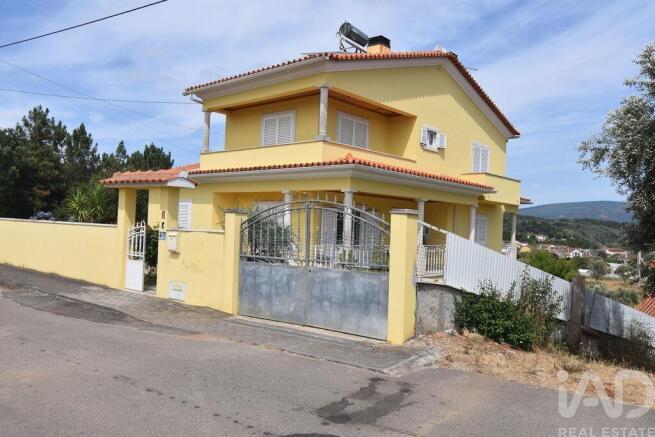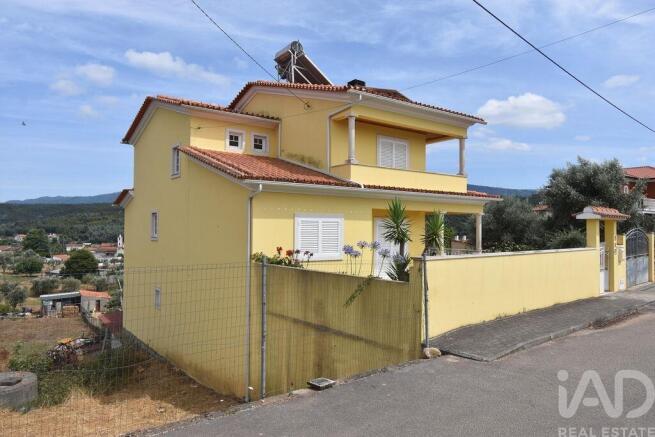5 bedroom detached house for sale
Beira Litoral, Lousã, Portugal
- PROPERTY TYPE
Detached
- BEDROOMS
5
- BATHROOMS
4
- SIZE
4,639 sq ft
431 sq m
Description
A house where the materials have been carefully chosen and where quality and comfort have been prioritised. Comprising a ground floor, first floor, basement and sub-basement, it also has an annex.
The front area, at the entrance level, is landscaped, providing a very pleasant entrance to the house.
We enter a central hall, from which we have access to the whole house.
To the right is a large fitted kitchen with a window and glass door leading to the covered balcony with stunning views. You can enjoy your summer meals on this balcony. Returning to the hall, on the left is a living room with two areas: a living room and dining room with a wood-burning stove and two large glass doors facing the front garden of the house.
Back in the hall, on the left, there is a large bedroom with a built-in wardrobe and a full bathroom with a window to the outside.
At the top of the hall, there is a stone staircase trimmed with oak wood that leads to the first floor and the basement.
We go up to the first floor, which has oak flooring and three large bedrooms, one of which is en suite, two with balconies and built-in wardrobes. All bedrooms have good sun exposure, excellent views and plenty of natural light.
On this level, there is also a full bathroom.
We go down to the basement and find a closed garage with an automatic gate and a socket for charging electric cars, as well as a large equipped kitchen.
This is a very pleasant space, ideal for entertaining friends and socialising, as right next to it there is a large barbecue area complete with a grill and a closed wood-fired oven with access to the backyard.
Returning to the basement, we also find a full bathroom, bedroom, laundry room and wine cellar.
The basement can easily be converted into an apartment.
With access from the backyard, we also have the sub-basement, a large enclosed garage.
The backyard has a shelter for storing tools, firewood or raising animals and is an excellent area for farmers.
The annex consists of two open garages with granite pavement access to the house, which is in excellent condition, with double-glazed windows and doors, exterior shutters and pre-installation for central heating.
The friendly village where it is located has a café, river beach, a small supermarket, schools and excellent access.
Property description:
- 3,700 square metres of total land area
- 431 square metres of gross construction area
Features:
- 2 equipped kitchens
- 4 bathrooms
- 5 bedrooms, 1 of which is en suite
- Barbecue
- Balconies
- Garage for 4 cars
- Laundry room
- Wine cellar
- Backyard
Relevant distances:
- Casal de Ermio river beach 2 km away
- Lousã village 4 km away
- Coimbra city 30 km away
- Health centre 4 km away
#ref: 140456
Beira Litoral, Lousã, Portugal
NEAREST AIRPORTS
Distances are straight line measurements- Porto(International)80.8 miles
Advice on buying Portuguese property
Learn everything you need to know to successfully find and buy a property in Portugal.
Notes
This is a property advertisement provided and maintained by IAD, Porto (reference 140456) and does not constitute property particulars. Whilst we require advertisers to act with best practice and provide accurate information, we can only publish advertisements in good faith and have not verified any claims or statements or inspected any of the properties, locations or opportunities promoted. Rightmove does not own or control and is not responsible for the properties, opportunities, website content, products or services provided or promoted by third parties and makes no warranties or representations as to the accuracy, completeness, legality, performance or suitability of any of the foregoing. We therefore accept no liability arising from any reliance made by any reader or person to whom this information is made available to. You must perform your own research and seek independent professional advice before making any decision to purchase or invest in overseas property.



