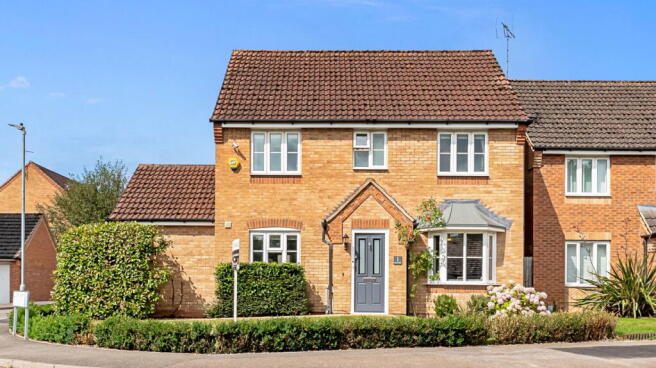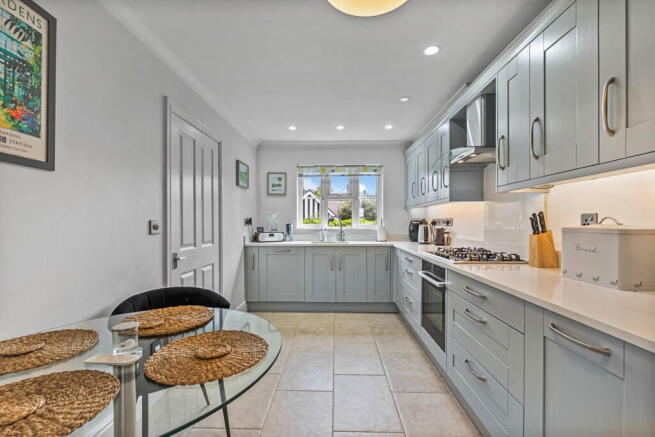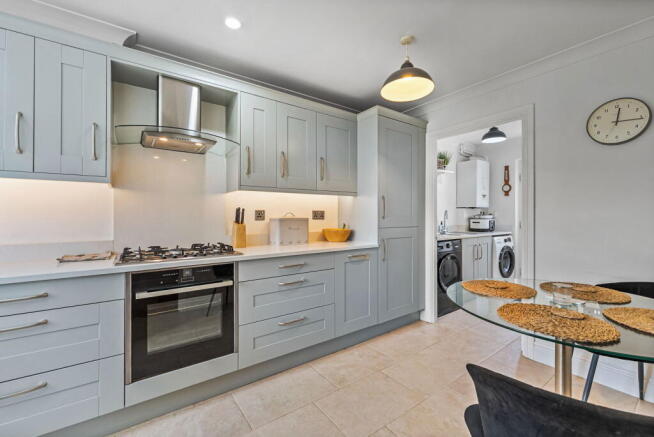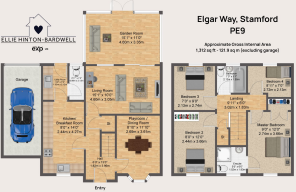Elgar Way, Stamford, PE9

- PROPERTY TYPE
Detached
- BEDROOMS
4
- BATHROOMS
2
- SIZE
1,312 sq ft
122 sq m
- TENUREDescribes how you own a property. There are different types of tenure - freehold, leasehold, and commonhold.Read more about tenure in our glossary page.
Freehold
Key features
- REFERENCE: EH1075 - CALL 24/7 TO BOOK A VIEWING
- Generous Corner Plot
- Detached 4 Bedroom Home
- Decorated To A High Standard Throughout
- Stylish & Timeless Garden Room
- Garage, Driveway & EV Charging
- Integrated Kitchen Appliances
- Low Maintenance Garden
- Designed with Storage in Mind
- 3 Reception Rooms, Utility & WC
Description
Commanding the entrance to Elgar Way, this statement detached home is dressed to impress. With a front garden lovingly framed by mature shrubs and low hedging, even the bay window is embraced by climbing roses and a towering hydrangea, welcoming you in with charm.
Step inside and you’re met with high skirting boards, durable hardwood flooring and a sense of brightness that flows from room to room. Every corner of this home has been finished to an exceptional standard using premium paints, designer wallpaper and modern fittings throughout.
To your right, a dining room (currently an office) wows with bold colour, a bay window pouring in natural light and made-to-measure privacy blinds for cosy evenings, focused work-from-home days, or even a playroom.
To your left, the heart of the home, a sophisticated kitchen with cream floor tiles, gleaming quartz worktops and a Neff five-ring gas hob ready for your next culinary masterpiece.
Cupboard space? You’re spoiled. Soft close drawers and units line the kitchen and utility, perfect for bakers and spice lovers alike. There's a sunken stainless steel sink, integrated fridge/freezer, dishwasher and hidden bin, plus a utility room with additional sink, storage and a beautifully decorated WC.
The living room is the perfect blend of cosy and generous, flowing seamlessly into the garden room, fitted with a new roof in 2020, complete with two skylights and wraparound windows for year-round sunshine. Fitted with a WarmUp smart thermostat, it’s the perfect place to unwind with views over the west-facing garden (you know what they say… west is best).
Step outside through French doors onto a levelled garden of decking and tiling, bordered with wooden planters. Low maintenance with a touch of green is perfect for those busy families that hate cutting the grass! A side gate leads you to your parking, garage and EV charger... tick, tick, tick!
Upstairs, the home continues to dazzle. All rooms are carpeted, bright and finished with modern slat blinds and stylish plug sockets. The master bedroom boasts a fitted wardrobe and a jaw dropping ensuite with quartz-top vanity unit and a marble-effect hexagon tiled shower. Bedroom two is another generous double with a built-in wardrobe. Bedrooms three and four offer flexible living and versatility with opportunity for them to become a bedroom, office, nursery, dressing room or games room, the choice is yours. The main bathroom blends tradition with trend, comprising of a rainfall shower over the bath, beautiful tiling, and a classic sink.
The loft is fully boarded with lighting, power and a ladder. Ready for your future games room, office, or epic storage solution.
This isn’t just a house. It’s the house. A forever home, finished to perfection, in Stamford, one of the UK's finest locations.
The Finer Details:
EPC rating: C. Council tax band: C. Tenure: Freehold.
Annual service charge: Tennyson Gate Management Company maintains development roads, pavements and play park at a cost of £175 per annum.
Entrance Hall - 1.83m x 3.96m (6'0" x 13'0")
Dining Room - 3.61m x 2.69m (11'10" x 8'10")
Living Room - 3.07m x 4.6m (10'1" x 15'1")
Garden Room - 3.61m x 4.6m (11'10" x 15'1")
Kitchen/Breakfast Room - 2.44m x 4.27m (8'0" x 14'0")
Utility Room - 1.52m x 2.13m (5'0" x 7'0")
WC - 0.89m x 2.13m (2'11" x 7'0")
Garage
Landing - 1.83m x 3.02m (6'0" x 9'11")
Master Bedroom - 2.74m x 3.66m (9'0" x 12'0")
Ensuite - 1.52m x 1.83m (5'0" x 6'0")
Bedroom Two - 2.44m x 3.66m (8'0" x 12'0")
Bedroom Three - 2.13m x 2.74m (7'0" x 9'0")
Bedroom Four - 2.13m x 2.72m (7'0" x 8'11")
Bathroom - 1.55m x 2.13m (5'1" x 7'0")
Please take the opportunity to look at the virtual tour and detailed brochure for this home. Viewing is, however, still highly recommended to appreciate the potential of this fantastic property.
Although every attempt has been made to ensure accuracy, all measurements are approximate. The floorplan is for illustrative purposes only and not to scale. Measured in accordance with RICS Standards.
The Location – Why Elgar Way, Stamford?
Elgar Way is the perfect location for families, with a convenience store, playing field, walking routes and a park just a stones throw away. Stamford is a historic market town full of charm, character and community spirit. With its honey-stone Georgian buildings, cobbled streets and beautiful green spaces like The Meadows and Burghley Park, it’s a town that people fall in love with and it’s easy to see why. The town centre offers independent shops, cosy cafés, vibrant pubs and cultural venues, making every day feel a little bit special.
Schools & Education
Stamford is home to an excellent range of educational options. From top-rated primary schools such as St Gilbert’s and Malcolm Sargent, to secondary schools like Stamford Welland Academy, families have plenty of choice. The town also offers renowned independent schools, including Stamford Endowed Schools, which cater for all age groups.
Transport & Connectivity
Elgar Way offers quick and easy access into the town centre as well as major transport routes. Stamford’s train station connects you to Peterborough and Leicester, with links to London Kings Cross. The A1 is just minutes away by car, making commuting or travelling north and south simple and stress-free.
Lifestyle & Leisure
Living in Stamford means having the best of both worlds – a relaxed pace of life, surrounded by history and countryside, but with all the amenities you need close by. Enjoy riverside walks, farmers’ markets, and regular local events, or take a short trip to Burghley House for country park strolls and spectacular architecture. Cafés, pubs, boutique shops and a buzzing arts scene all add to Stamford’s unique charm.
Every home has a story. At Elgar Way, the next chapter is ready to unfold; one of elegance, class, and comfortable living, in the heart of Stamford. Could it be yours?
Contact Ellie to begin the next part of your journey.
Brochures
Brochure 1- COUNCIL TAXA payment made to your local authority in order to pay for local services like schools, libraries, and refuse collection. The amount you pay depends on the value of the property.Read more about council Tax in our glossary page.
- Band: C
- PARKINGDetails of how and where vehicles can be parked, and any associated costs.Read more about parking in our glossary page.
- Garage,Driveway,Off street,EV charging
- GARDENA property has access to an outdoor space, which could be private or shared.
- Private garden,Patio
- ACCESSIBILITYHow a property has been adapted to meet the needs of vulnerable or disabled individuals.Read more about accessibility in our glossary page.
- Ramped access
Elgar Way, Stamford, PE9
Add an important place to see how long it'd take to get there from our property listings.
__mins driving to your place
Get an instant, personalised result:
- Show sellers you’re serious
- Secure viewings faster with agents
- No impact on your credit score
Your mortgage
Notes
Staying secure when looking for property
Ensure you're up to date with our latest advice on how to avoid fraud or scams when looking for property online.
Visit our security centre to find out moreDisclaimer - Property reference S1408182. The information displayed about this property comprises a property advertisement. Rightmove.co.uk makes no warranty as to the accuracy or completeness of the advertisement or any linked or associated information, and Rightmove has no control over the content. This property advertisement does not constitute property particulars. The information is provided and maintained by eXp UK, East Midlands. Please contact the selling agent or developer directly to obtain any information which may be available under the terms of The Energy Performance of Buildings (Certificates and Inspections) (England and Wales) Regulations 2007 or the Home Report if in relation to a residential property in Scotland.
*This is the average speed from the provider with the fastest broadband package available at this postcode. The average speed displayed is based on the download speeds of at least 50% of customers at peak time (8pm to 10pm). Fibre/cable services at the postcode are subject to availability and may differ between properties within a postcode. Speeds can be affected by a range of technical and environmental factors. The speed at the property may be lower than that listed above. You can check the estimated speed and confirm availability to a property prior to purchasing on the broadband provider's website. Providers may increase charges. The information is provided and maintained by Decision Technologies Limited. **This is indicative only and based on a 2-person household with multiple devices and simultaneous usage. Broadband performance is affected by multiple factors including number of occupants and devices, simultaneous usage, router range etc. For more information speak to your broadband provider.
Map data ©OpenStreetMap contributors.




