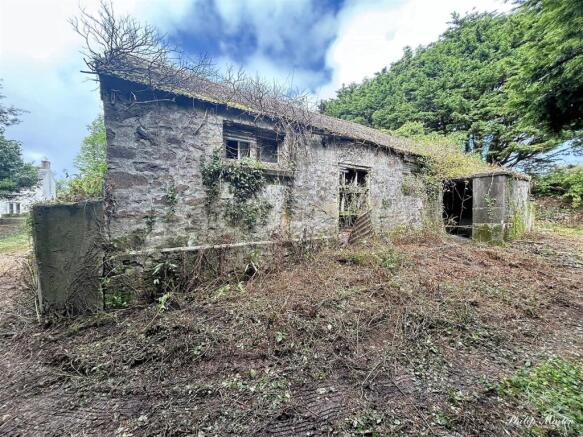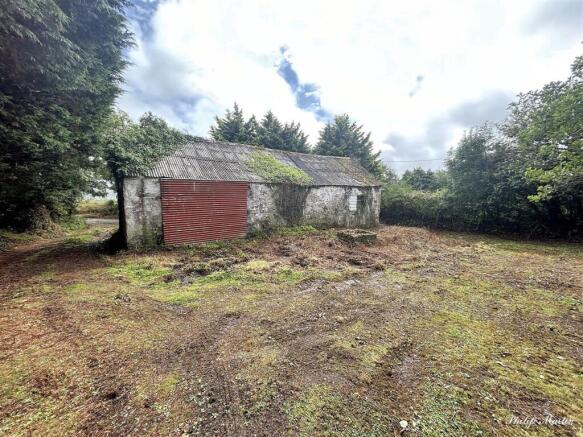Rural Chacewater

- PROPERTY TYPE
Cottage
- BEDROOMS
3
- BATHROOMS
1
- SIZE
Ask agent
- TENUREDescribes how you own a property. There are different types of tenure - freehold, leasehold, and commonhold.Read more about tenure in our glossary page.
Freehold
Description
Best and Final Offers by 12 Noon on Friday 29th August 2025.
Enjoying complete privacy surrounded by countryside and located along a quiet lane.
Three bedrooms detached period cottage for improvement with three reception rooms, kitchen and shower room. Double glazing. Mains gas central heating.
Barn One - Consent for two bedrooms, lounge/kitchen/diner, utility and bathroom.
Barn Two - Consent for two bedrooms, open plan living room, mezzanine, utility and bathroom.
Additional outbuildings. Large gardens and paddock.
In all just over one acre.
No Chain. Freehold. Council Tax Band D. EPC - E.
General Comments - Rose Farm comprises a detached character cottage, large gardens and grounds and extensive outbuildings. Planning permission has been granted to convert the two traditional stone barns into two residential dwellings. The location is very pleasant and the property is found along an unmade lane and enjoys complete privacy with no near neighbours and is surprisingly quiet. The cottage is in a need of renovation but offers huge potential. The accommodation includes three bedrooms on the first floor with sitting room, dining room, lounge, kitchen and shower room downstairs. The long entrance lane is a lovely approach to the property and this opens up to a large yard that provides plenty of parking. The gardens and grounds are somewhat overgrown and extend to just over one acre. There is huge scope to create a lovely garden. In addition to the two barns with planning consent there are additional outbuildings including a large general purpose shed which is perfect for garaging several cars.
The property is being sold with no chain and an internal viewing is recommended.
Planning Permission - Planning permission was granted by Cornwall Council on 13 December 2024 planning reference PA24/07202 for "Conversion of barns into two residential units" Further information and planning conditions are available from the agents.
Location - Rose Farm is located on the outskirts of Chacewater and with excellent links to Truro, Falmouth and Redruth. Chacewater is a sought after village which is located within five miles of Truro. It benefits from a village shop, public house, bakers, doctors' surgery and primary school. Chacewater has a great sense of community with many village organisations and activities which are held throughout the year. The location offers easy access to the A30 via Scorrier and further amenities can be found in Truro.
In greater detail the accommodation comprises (all measurements are approximate):
Entrance Conservatory - Double glazed windows, polycarbonate roof, tiled floor. Door to:
Dining Room - 4.29m x 3.61m (14'0" x 11'10") - Window overlooking the front garden. Oil fired Rayburn, shelved cupboards in firebreast recess, exposed beams, tiled floor, radiator. Stairs to first floor and door through to the sitting room. Opening to:
Kitchen - 3.38m x 1.97m (11'1" x 6'5") - Basic kitchen with base and eye level kitchen units. Worktops with tiled splashback incorporating one and a half bowl stainless steel sink/drainer, two windows to rear. Glow-Worm oil fired central heating boiler. Electric consumer unit, radiator, doors to outside and:
Shower Room - Low level w.c, wash hand basin, low level shower with Mira electric shower and fully tiled surround. Loft access, extractor fan, frosted window to rear. Dimplex fan heater, radiator.
Lounge - 3.66m x 3.60m (12'0" x 11'9") - Window overlooking the front garden. Exposed beams, radiator, stone fireplace. Glazed the door to:
Reception Room - 4.26m x 3.34m (13'11" x 10'11") - Window overlooking the front garden. Exposed beams, radiator.
First Floor - Landing
Bedroom One - 4.85m x 3.70m (15'10" x 12'1") - Two windows to front, radiator. loft access.
Bedroom Two - 4.24m x 3.61m (13'10" x 11'10") - Window to front, radiator, loft access.
Bedroom Three - 3.66m x 2.69m (12'0" x 8'9") - Window to front, radiator, loft access.
Outside - Rose Farm is approached from a quiet unmade country lane and an opening leads from this lane into a private drive that continues to a hardstanding that provides lots of parking and to the outbuildings and cottage. The traditional stone barn on the right (Barn 1) has planning consent for conversion into a two bedroom dwelling. On the left is a large detached outbuilding, ideal as a workshop with garaging space for four cars. Beyond the workshop is a gently sloping paddock that is very overgrown and enclosed within natural hedge boundaries that enjoys far reaching view views over the surrounding countryside and a sunny aspect.
The drive continues past the barn and workshop to the cottage and the second barn (Barn 2). This barn also has planning consent for conversion into a two bedroom dwelling.
A concrete path leads to the cottage entrance. A long front garden is somewhat overgrown but has some wonderful mature trees, shrubs, plants and apple trees. The garden is enclosed within natural hedge boundaries and offers tremendous potential. At the rear of the cottage is a wide gravelled area providing access into the kitchen and further stone building, probably a former piggery which is rather dilapidated, but offers further potential. A wooden door opens from the rear pathway into a former stone building that is attached to the cottage. This building does does not have a roof but could easily be converted into additional outside storage, or possibly amalgamated into the main house for further accommodation subject to consent.
Services - Mains water and electricity. Private drainage. Mains gas central heating.
N.B - The electrical circuit, appliances and heating system have not been tested by the agents.
Viewing - Strictly by Appointment through the Agents Philip Martin, 9 Cathedral Lane, Truro, TR1 2QS. Telephone: or 3 Quayside Arcade, St. Mawes, Truro TR2 5DT. Telephone .
Directions - Leave Truro travelling west on the A390 taking the left turning for Chacewater at the Threemilestone traffic lights (by the park and ride). Proceed through Greenbottom and at the crossroads turn left towards Devoran. Continue on this road for approximately one mile and the lane that leads to Rose Farm is on the right (the next right hand turning after Trevore Farm) where a Philip Martin sale board has been erected. Take the second gateway which leads to the plot and land.
Brochures
Rural Chacewater- COUNCIL TAXA payment made to your local authority in order to pay for local services like schools, libraries, and refuse collection. The amount you pay depends on the value of the property.Read more about council Tax in our glossary page.
- Band: D
- PARKINGDetails of how and where vehicles can be parked, and any associated costs.Read more about parking in our glossary page.
- Garage
- GARDENA property has access to an outdoor space, which could be private or shared.
- Yes
- ACCESSIBILITYHow a property has been adapted to meet the needs of vulnerable or disabled individuals.Read more about accessibility in our glossary page.
- Ask agent
Rural Chacewater
Add an important place to see how long it'd take to get there from our property listings.
__mins driving to your place
Get an instant, personalised result:
- Show sellers you’re serious
- Secure viewings faster with agents
- No impact on your credit score
Your mortgage
Notes
Staying secure when looking for property
Ensure you're up to date with our latest advice on how to avoid fraud or scams when looking for property online.
Visit our security centre to find out moreDisclaimer - Property reference 34085707. The information displayed about this property comprises a property advertisement. Rightmove.co.uk makes no warranty as to the accuracy or completeness of the advertisement or any linked or associated information, and Rightmove has no control over the content. This property advertisement does not constitute property particulars. The information is provided and maintained by Philip Martin, Truro. Please contact the selling agent or developer directly to obtain any information which may be available under the terms of The Energy Performance of Buildings (Certificates and Inspections) (England and Wales) Regulations 2007 or the Home Report if in relation to a residential property in Scotland.
*This is the average speed from the provider with the fastest broadband package available at this postcode. The average speed displayed is based on the download speeds of at least 50% of customers at peak time (8pm to 10pm). Fibre/cable services at the postcode are subject to availability and may differ between properties within a postcode. Speeds can be affected by a range of technical and environmental factors. The speed at the property may be lower than that listed above. You can check the estimated speed and confirm availability to a property prior to purchasing on the broadband provider's website. Providers may increase charges. The information is provided and maintained by Decision Technologies Limited. **This is indicative only and based on a 2-person household with multiple devices and simultaneous usage. Broadband performance is affected by multiple factors including number of occupants and devices, simultaneous usage, router range etc. For more information speak to your broadband provider.
Map data ©OpenStreetMap contributors.




