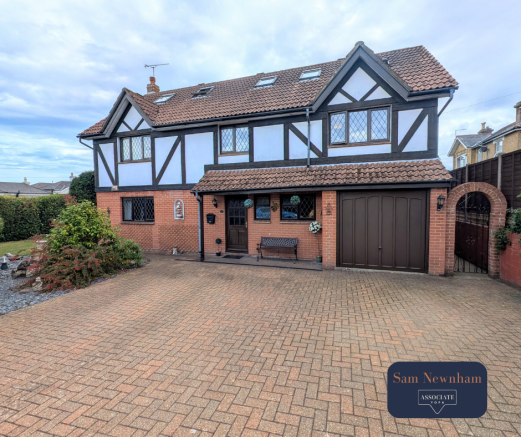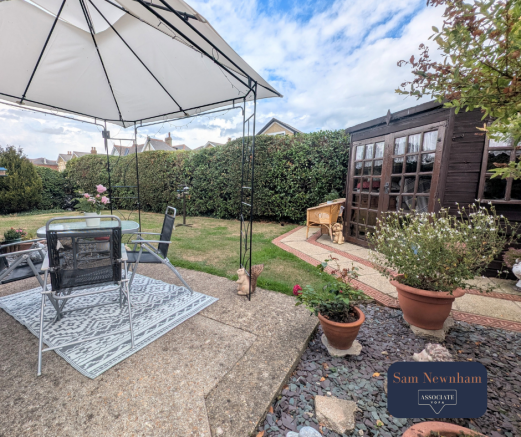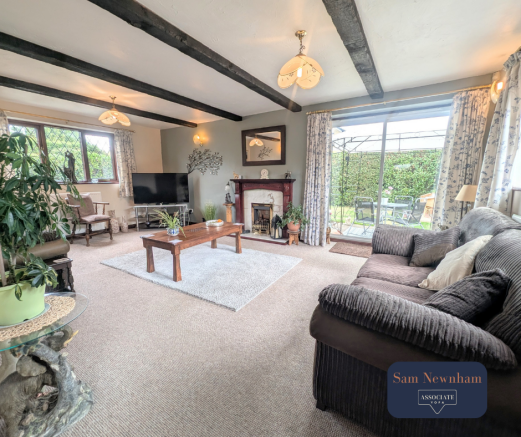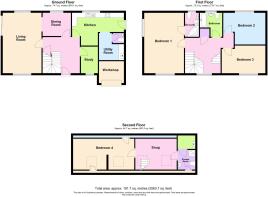4 bedroom detached house for sale
Pitt Street, Ryde, PO33

- PROPERTY TYPE
Detached
- BEDROOMS
4
- BATHROOMS
3
- SIZE
Ask agent
Key features
- Substantial Family Home
- Ample Off Road Parking
- Close to Local Schools and Amenities
- Four Double Bedrooms
- Low Maintenance Garden
- A Great Opportunity to Make Into Your Dream Home
Description
Perfect for growing families wanting space to personalise, this substantial detached home offers generous room sizes, flexible layouts, and a convenient setting close to schools, shops, and the beach. With excellent space inside and out, it's a strong option for long-term family living.
The ground floor includes a large, light-filled sitting room and a separate dining room, ideal for everyday use. The fitted kitchen offers plenty of storage and workspace, with a utility room providing extra practicality. Upstairs, there are four to five double bedrooms arranged over two floors, supported by three bathrooms, including an en suite. The top floor features a flexible three-room layout, ideal for older children, guests, or home working. Outside, the rear garden is mostly lawn with a patio area, summer house, and shed. A garage workshop and ample parking to the front complete the external features.
Located in a popular area of Ryde, the property is within walking distance of primary and secondary schools, shops, and town amenities. Ryde’s sandy beaches are just a short drive away, and there are nearby transport links, including bus routes and ferry connections.
Hallway:
A spacious and inviting entrance with tiled flooring and a carpeted staircase rising to the upper levels. Fitted with a radiator and practical storage cupboards beneath the stairs. Access to principal ground-floor rooms.
Living Room: 6.00m x 3.83m (19'8''x 12'7'')
A bright and generously sized room enjoying triple aspect natural light through front and rear-facing windows, as well as sliding patio doors opening out to the side garden. Two radiators provide warmth. Central fireplace with inset coal-effect fire. Open-plan access into:
Dining Room: 2.84m x 2.30m (9'4'' x 7'7'')
A dedicated dining space with a rear double-glazed window. Ideal for both everyday meals and more formal occasions. Radiator. Internal door back to the hallway.
Study: 2.64m x 1.62m (8'8'' x 5'4'')
A flexible room positioned to the front, suitable as a home office, reading room, or play area. Double-glazed window. Radiator.
Kitchen: 5.27m x 3.23m max (17'3'' x 10'7'' max)
A well-proportioned kitchen fitted with a selection of white gloss cabinets and drawers, topped with contrasting worktops. Includes an inset 1.5 bowl sink and a range of integrated appliances: ceramic hob, double oven, fridge, freezer, dishwasher, and a built-in wine rack. Tiled splashbacks and flooring throughout. A recessed area provides space for a breakfast table. Radiator. Double-glazed rear window and access door to outside. Internal door to:
Utility Room and WC:
A useful space offering further work surfaces and units, along with plumbing for a washing machine. Houses the Vaillant gas combi boiler. Lino flooring extends through to the cloakroom, which is fitted with a WC, wash basin, and extractor fan.
First Floor Landing:
Carpeted landing area with access to the airing cupboard containing the hot water tank. Radiator. The staircase continues to the second floor. Doors to:
Bedroom 1: 6.05m x 3.80m (19'10 x 12'6'')
A well-sized dual aspect bedroom with windows to the front and side elevations. Features a wide range of built-in wardrobes and cupboard storage. Two radiators. Door to:
En Suite:
Fully tiled throughout, this shower room includes a walk-in cubicle, vanity wash basin, and WC. Radiator, shaver light, and an obscured double-glazed window.
Bedroom 2: 4.25m x 3.11m (13'11'' x 10'2'')
Another double bedroom with views over the rear garden. Radiator and carpeted floor.
Bedroom 3: 4.41m x 2.73m (14'6'' x 8'11'')
Front-facing double bedroom with radiator and double-glazed window.
Family Bathroom:
Fitted with a Jacuzzi-style bath and overhead shower, a vanity unit with wash basin, and a WC. Heated towel rail, illuminated mirror, tiled floor, and rear window.
Second Floor Layout:
This top floor offers a versatile suite of rooms perfect for older children, guests, or additional living space.
Snug: 4.09m x 3.07m (13'5'' x 10'1'')
A cosy area at the centre of the floor, linking to the bedroom and shower room.
Bedroom 4: 6.10m x 3.07m (20'2'' x 10'9'')
A spacious room with a partial dividing wall separating the dressing area from the sleeping space. Two Velux roof windows bring in plenty of daylight. Ample under-eaves storage. Radiator.
Shower Room
Fitted with a shower cubicle, hand basin, and WC. Access to additional storage within the eaves. Cupboard housing a separate hot water boiler serving the top floor.
Gardens:
Set within a wide plot, the outside space includes a lawned side garden and a rear paved patio—ideal for seating or outdoor dining. Includes a timber summer house and a separate shed/workshop. Gated side access to the front.
Driveway & Garage Store:
A wide block-paved drive offers off-road parking for up to three vehicles. This leads to a converted garage/store ideal for storage or small workshop use.
Tenure & Additional Details:
Tenure: Leasehold (1000-year lease from 1854, approx. 829 years remaining)
Ground Rent: £10.00 per year (Not Collected)
Listed Building: No
Conservation Area: No
Construction: Standard with cavity
Flood Risk: Very Low
Council Tax Band: E
EPC Band: C
Services: All mains connected, unless otherwise stated.
Money Laundering Regulations: Should a purchaser(s) have an offer accepted on a property marketed by Yopa, they will need to undertake an identification check and be asked to provide information on the source and proof of funds. This is done to meet our obligation under the Anti Money Laundering Regulations (AML) and is a legal requirement. We use a specialist third-party service together with an in-house compliance team to verify your information. The cost of these checks is £45.00 per purchase, which is paid in advance, when an offer is agreed and before a sales memorandum is issued. This charge is non-refundable under any circumstances.
Disclaimer: Please note that while every effort has been made to ensure the accuracy of these details, they should not be relied upon as statements of fact. Not all areas of the property have been photographed, and the floor plan/measurements are approximate and not to scale. We have not tested any appliances or systems, and our description should not be taken as a guarantee that they are in working order. Any alterations should be mentioned as having been undertaken with the seller's ownership, and this is not confirmation that necessary consents have been obtained. It is advised that a buyer should employ a solicitor/surveyor to verify all relevant information.
- COUNCIL TAXA payment made to your local authority in order to pay for local services like schools, libraries, and refuse collection. The amount you pay depends on the value of the property.Read more about council Tax in our glossary page.
- Ask agent
- PARKINGDetails of how and where vehicles can be parked, and any associated costs.Read more about parking in our glossary page.
- Yes
- GARDENA property has access to an outdoor space, which could be private or shared.
- Yes
- ACCESSIBILITYHow a property has been adapted to meet the needs of vulnerable or disabled individuals.Read more about accessibility in our glossary page.
- Ask agent
Energy performance certificate - ask agent
Pitt Street, Ryde, PO33
Add an important place to see how long it'd take to get there from our property listings.
__mins driving to your place
Get an instant, personalised result:
- Show sellers you’re serious
- Secure viewings faster with agents
- No impact on your credit score

Your mortgage
Notes
Staying secure when looking for property
Ensure you're up to date with our latest advice on how to avoid fraud or scams when looking for property online.
Visit our security centre to find out moreDisclaimer - Property reference 36. The information displayed about this property comprises a property advertisement. Rightmove.co.uk makes no warranty as to the accuracy or completeness of the advertisement or any linked or associated information, and Rightmove has no control over the content. This property advertisement does not constitute property particulars. The information is provided and maintained by Associate, Yopa, Hinckley. Please contact the selling agent or developer directly to obtain any information which may be available under the terms of The Energy Performance of Buildings (Certificates and Inspections) (England and Wales) Regulations 2007 or the Home Report if in relation to a residential property in Scotland.
*This is the average speed from the provider with the fastest broadband package available at this postcode. The average speed displayed is based on the download speeds of at least 50% of customers at peak time (8pm to 10pm). Fibre/cable services at the postcode are subject to availability and may differ between properties within a postcode. Speeds can be affected by a range of technical and environmental factors. The speed at the property may be lower than that listed above. You can check the estimated speed and confirm availability to a property prior to purchasing on the broadband provider's website. Providers may increase charges. The information is provided and maintained by Decision Technologies Limited. **This is indicative only and based on a 2-person household with multiple devices and simultaneous usage. Broadband performance is affected by multiple factors including number of occupants and devices, simultaneous usage, router range etc. For more information speak to your broadband provider.
Map data ©OpenStreetMap contributors.




