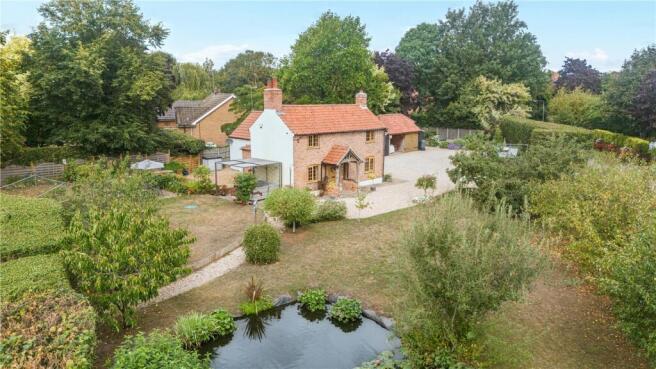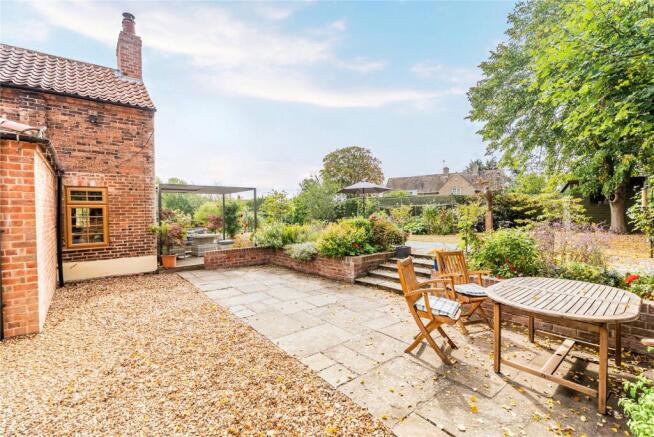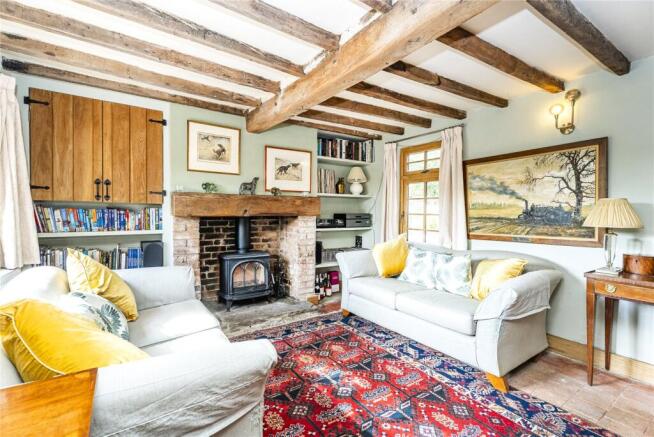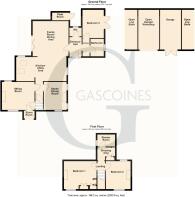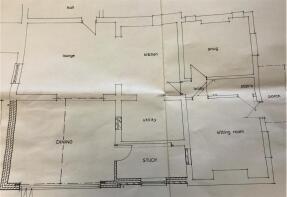
Pingley Lane, Staythorpe, Newark, Nottinghamshire, NG23

- PROPERTY TYPE
Detached
- BEDROOMS
3
- BATHROOMS
2
- SIZE
Ask agent
- TENUREDescribes how you own a property. There are different types of tenure - freehold, leasehold, and commonhold.Read more about tenure in our glossary page.
Freehold
Key features
- Characterful detached cottage dating back to the early 1700's, sympathetically extended
- Peaceful non-estate setting in the quiet village of Staythorpe
- Superb open-plan kitchen, dining and lounge with bi-fold doors to the garden
- Beamed dual-aspect sitting room and additional snug/study, both with log burners
- Ground floor double bedroom and modern family bathroom
- Two further double bedrooms upstairs, plus dressing area and contemporary shower room
- Around half an acre of wrap-around gardens with orchard, pond, patio, and barn with garage/workshop and EV charging point
- Full planning permission for an oak-framed gable-end extension (foundations already in place)
Description
Originally dating back to the early 1700's, The Cottage blends contemporary design with original character features and offers spacious, flexible living accommodation across two floors.
The ground floor features a welcoming entrance hall with underfloor heating and a cloakroom with W/C.
The hub of the home is a superb open-plan living space with a stylish fitted kitchen, granite island, integrated appliances, and utility area. This flows into a light-filled living area with bi-fold doors opening onto the garden.
The integrated appliances include two ovens, two microwave ovens, induction hob, two-ring LPG gas hob, dishwasher, full-height fridge, and full-height freezer. In the utility area there are two skylights providing additional light, plus a separate ceramic sink.
A beamed dual-aspect sitting room with quarry-tiled floor and log-burning stove is full of character, while a further reception room/study/snug with log burner provides flexible use.
Completing the ground floor is a spacious double bedroom with French doors to the outside and a modern family bathroom comprising a bath with shower over, low flush WC, wash hand basin with vanity storage, and tiled floor.
Upstairs, the main bedroom boasts fitted wardrobes and drawers along with an exposed brick fireplace, while a further double bedroom enjoys a dual aspect.
Along the landing is a dressing area with fitted wardrobes, drawers, and wall-mounted mirror, plus a contemporary shower room fitted with a double walk-in shower with rainfall head, low flush WC, wash hand basin, heated towel ladder, and tiled walls.
The property has oak internal doors throughout and where stone flooring is laid there is under floor heating. An efficient air source heat pump supplies the property’s central heating and hot water.
Outside, the property enjoys a peaceful setting with approximately half an acre of beautifully maintained wrap-around gardens including an orchard of fruit trees, vegetable plots, raised flower beds, a wildlife pond, patio area, garden shed and extensive lawn.
An electric gated driveway leads to a detached barn with garage, open workshop, and log stores, providing ample storage. There is also an EV charging station.
The home also benefits from full planning permission for a large single storey extension to create a reception room and additional study space leading onto an extensive paved patio, with foundations already in place.
The Cottage is a rare opportunity in an idyllic setting, and internal viewing is strongly recommended.
Ground Floor
Storm Porch (Oak Framed)
Sitting Room
14' 0" x 12' 3"
Study/Dining Room
12' 3" x 9' 9"
Kitchen/Utility Area
21' 7" x 10' 4"
Family Room/Dining Area
15' 1" x 14' 0"
Entrance Hall
Cloakroom
Bedroom Three
12' 1" x 9' 5"
Bathroom
7' 6" x 5' 9"
First Floor
Landing
Bedroom One
13' 7" x 11' 8"
Bedroom Two
10' 5" x 11' 8"
Dressing Area
5' 7" x 7' 7"
Shower Room
5' 2" x 7' 7"
Outgoings
Council Tax Band E
Property Tenure
Freehold with vacant possession.
Room Measurements
All dimensions are approximate. There may be some variation between imperial and metric measurements for ease of reference. Dimensions should not be used for fitting out.
Viewings
Contact Gascoines Southwell for more information.
Money Laundering
Under the Protecting Against Money Laundering and the Proceeds of Crime Act 2002, Gascoines require any successful purchasers proceeding with a purchase to provide two forms of identification i.e. passport or photocard driving license and a recent utility bill. This evidence will be required prior to Gascoines instructing solicitors in the purchase or the sale of a property.
Consumer Protection
Gascoines Chartered Surveyors, on its behalf and for the vendor of this property whose agents they are, give notice that: (i) The particulars are set out as a general outline only for guidance of intending purchaser and do not constitute, nor constitute part of, an offer or contract. (ii) All descriptions, dimensions, references to condition and necessary permissions for and occupation, and other details are given in good faith and are believed to be accurate, but any intending purchaser or tenants should not rely on them as statements or representations of fact, but must satisfy themselves by inspection or otherwise as to the correctness of each of them. All photographs are historic. Maps and plans are not to scale.
Brochures
Particulars- COUNCIL TAXA payment made to your local authority in order to pay for local services like schools, libraries, and refuse collection. The amount you pay depends on the value of the property.Read more about council Tax in our glossary page.
- Band: E
- PARKINGDetails of how and where vehicles can be parked, and any associated costs.Read more about parking in our glossary page.
- Garage,Driveway
- GARDENA property has access to an outdoor space, which could be private or shared.
- Yes
- ACCESSIBILITYHow a property has been adapted to meet the needs of vulnerable or disabled individuals.Read more about accessibility in our glossary page.
- No wheelchair access
Pingley Lane, Staythorpe, Newark, Nottinghamshire, NG23
Add an important place to see how long it'd take to get there from our property listings.
__mins driving to your place
Get an instant, personalised result:
- Show sellers you’re serious
- Secure viewings faster with agents
- No impact on your credit score
Your mortgage
Notes
Staying secure when looking for property
Ensure you're up to date with our latest advice on how to avoid fraud or scams when looking for property online.
Visit our security centre to find out moreDisclaimer - Property reference SOU230020. The information displayed about this property comprises a property advertisement. Rightmove.co.uk makes no warranty as to the accuracy or completeness of the advertisement or any linked or associated information, and Rightmove has no control over the content. This property advertisement does not constitute property particulars. The information is provided and maintained by Gascoines, Southwell. Please contact the selling agent or developer directly to obtain any information which may be available under the terms of The Energy Performance of Buildings (Certificates and Inspections) (England and Wales) Regulations 2007 or the Home Report if in relation to a residential property in Scotland.
*This is the average speed from the provider with the fastest broadband package available at this postcode. The average speed displayed is based on the download speeds of at least 50% of customers at peak time (8pm to 10pm). Fibre/cable services at the postcode are subject to availability and may differ between properties within a postcode. Speeds can be affected by a range of technical and environmental factors. The speed at the property may be lower than that listed above. You can check the estimated speed and confirm availability to a property prior to purchasing on the broadband provider's website. Providers may increase charges. The information is provided and maintained by Decision Technologies Limited. **This is indicative only and based on a 2-person household with multiple devices and simultaneous usage. Broadband performance is affected by multiple factors including number of occupants and devices, simultaneous usage, router range etc. For more information speak to your broadband provider.
Map data ©OpenStreetMap contributors.
