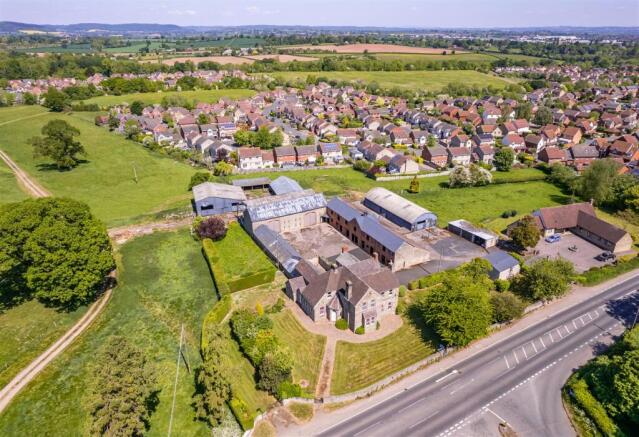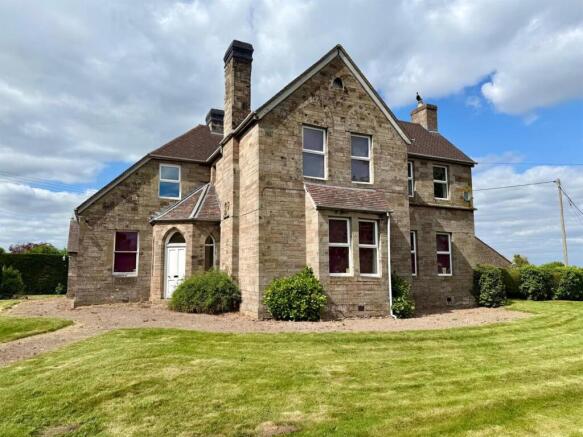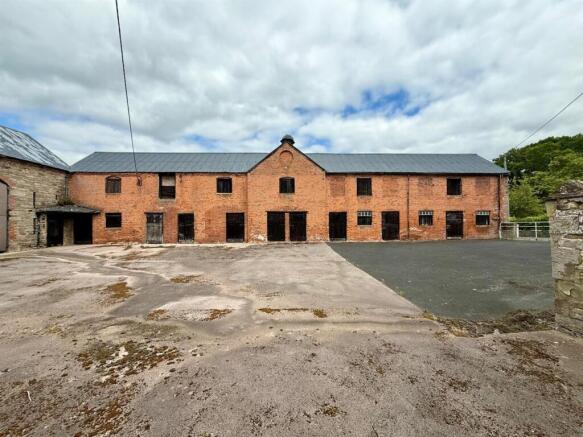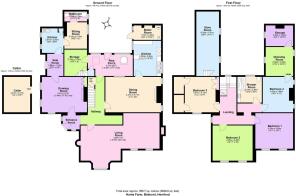Belmont, Hereford
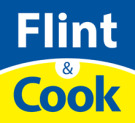
- PROPERTY TYPE
Farm House
- BEDROOMS
4
- BATHROOMS
2
- SIZE
3,829 sq ft
356 sq m
- TENUREDescribes how you own a property. There are different types of tenure - freehold, leasehold, and commonhold.Read more about tenure in our glossary page.
Freehold
Key features
- EXCELLENT DEVELOPMENT OPPORTUNITY
- Edge of Hereford Cathedral
- About 1.5 acres
- Substantial Farmhouse
- Range of traditional barns
- Planning Permission for 8 dwellings
Description
Entrance Hall - With tiled floor.
Lounge - With open fire and tiled surround, 3 windows, storage cupboard with bookshelves over, radiator and door to the
Inner Hall - With feature well, tiled floor, storage cupboard, staircase leading up, radiator, door to the rear entrance porch and door to the cellar,
Utility Room - Provides access via a staircase to the
Studio Room - Radiator and 2 windows – ideal for conversion to a games room or similar.
Boiler Room - With former fireplace, hot water cylinder, gas central heating boiler.
Living Room (Originally 2 Rooms) - With a raised open fire with stone surround and feature inset fireplace, radiator, bay window with shutters and 2 further windows to the front.
Dining Room - With a tiled floor, fireplace with stone surround, radiator, part wood panelled walls, 3 windows and door to the
Kitchen - With storage units, tiled floor, radiator, double sink unit, space and plumbing for a dishwasher, 2 windows.
First Floor Landing - With 2 windows, radiator, access hatch to the roof space.
Bedroom 1 - With former fireplace, radiator and 2 windows to the front
Bedroom 2 - With former fireplace, radiator, and 2 windows to the front.
Bedroom 3 - With a ormer fireplace, wardrobe, 2 eaves storage cupboards, radiator and 2 window to the front.
Inner Landing -
Shower Room - With a double width shower with electric fitment, wash hand basin with storage under, WC, radiator, extractor fan and window.
Bedroom 4 - With a feature fireplace, radiator, 2 windows, door with steps down to theDressing RoomWith 2 windows, radiator, door to the En-suite with electric and water connected, radiator and window.
Outside - To the rear of the property there is an enclosed courtyard with access to the boiler room, storage shed, WC and storeroom.Adjoining the property and with separate external access is
Home Farm Flat - Entrance HallWith tiled floorKitchenWith sink unit, cupboard with hot water cylinder, electric fuse board, windows.BedroomBathroomWith enamel bath, WC, window.
Apartment -
Outside - The property is approached via a splayed entrance with an iron gate leading to a tarmacadam driveway (also providing access to the nearby bungalow) and a further gate leads to a courtyard, parking and turning area.There is a detached double carport with adjoining storerooms.Lawned gardens lie to the front and side of the property interspersed with numerous ornamental shrubs and trees and enclosed by a stone boundary wall which has pedestrian access.
Rear Courtyard - There is a Grade II Listed Stable Blocks / Coach House which is brick built with a first floor, an adjoining stone granary (with Dutch barn to rear). A further rear courtyard with a brick byre and 2 cattle sheds and a detached steel framed modern barn (to be demolished as part of planning consent)The whole extends to 1.5 acres
Planning Permission - Detailed Planning Permission was passed on the 12/02/2025 (application number 240590). All plans are available on the Herefordshire Planning Portal.
Services - Mains water, electricity and gas are connected to the property with a private drainage system in place. It is understood that mains drainage is available for connection subject to infrastructure and connection charges.
Outgoings - Council tax band F - £3,479 payable for 2025/2026. Water rates are payable.
Directions - From Hereford proceed on the A465 towards Abergavenny, past the Tesco roundabout and the property is located on the right hand side (opposite the left hand turn to Callow).
What3words - ///voter.plans.over
Viewings - Strictly by appointment through the Agent, Flint & Cook, Hereford .Opening HoursMonday - Friday9.00 am - 5.30 pmSaturday 9.00 am - 1.00 pm
Money Laundering Regulations - Prospective purchasers will be asked to produce identification, address verification and proof of funds at the time of making an offer.
Brochures
Belmont, Hereford- COUNCIL TAXA payment made to your local authority in order to pay for local services like schools, libraries, and refuse collection. The amount you pay depends on the value of the property.Read more about council Tax in our glossary page.
- Band: F
- PARKINGDetails of how and where vehicles can be parked, and any associated costs.Read more about parking in our glossary page.
- Yes
- GARDENA property has access to an outdoor space, which could be private or shared.
- Yes
- ACCESSIBILITYHow a property has been adapted to meet the needs of vulnerable or disabled individuals.Read more about accessibility in our glossary page.
- Ask agent
Belmont, Hereford
Add an important place to see how long it'd take to get there from our property listings.
__mins driving to your place
Get an instant, personalised result:
- Show sellers you’re serious
- Secure viewings faster with agents
- No impact on your credit score
Your mortgage
Notes
Staying secure when looking for property
Ensure you're up to date with our latest advice on how to avoid fraud or scams when looking for property online.
Visit our security centre to find out moreDisclaimer - Property reference 34127505. The information displayed about this property comprises a property advertisement. Rightmove.co.uk makes no warranty as to the accuracy or completeness of the advertisement or any linked or associated information, and Rightmove has no control over the content. This property advertisement does not constitute property particulars. The information is provided and maintained by Flint & Cook, Hereford. Please contact the selling agent or developer directly to obtain any information which may be available under the terms of The Energy Performance of Buildings (Certificates and Inspections) (England and Wales) Regulations 2007 or the Home Report if in relation to a residential property in Scotland.
*This is the average speed from the provider with the fastest broadband package available at this postcode. The average speed displayed is based on the download speeds of at least 50% of customers at peak time (8pm to 10pm). Fibre/cable services at the postcode are subject to availability and may differ between properties within a postcode. Speeds can be affected by a range of technical and environmental factors. The speed at the property may be lower than that listed above. You can check the estimated speed and confirm availability to a property prior to purchasing on the broadband provider's website. Providers may increase charges. The information is provided and maintained by Decision Technologies Limited. **This is indicative only and based on a 2-person household with multiple devices and simultaneous usage. Broadband performance is affected by multiple factors including number of occupants and devices, simultaneous usage, router range etc. For more information speak to your broadband provider.
Map data ©OpenStreetMap contributors.
