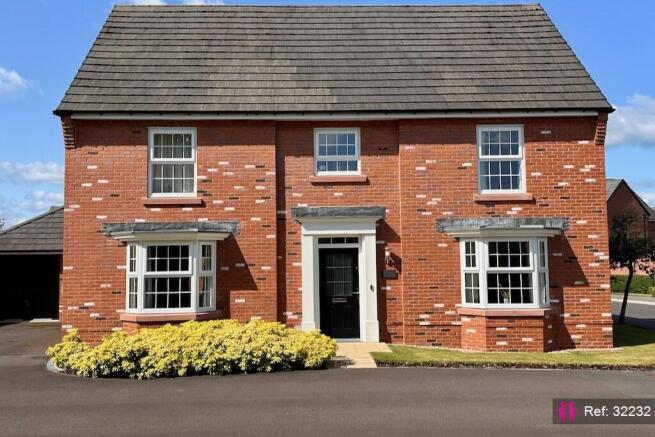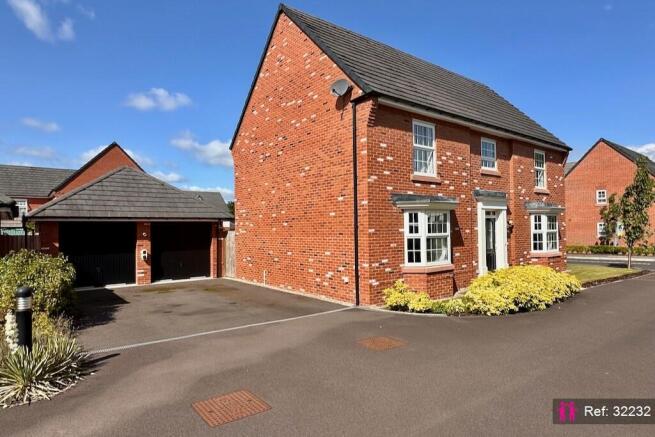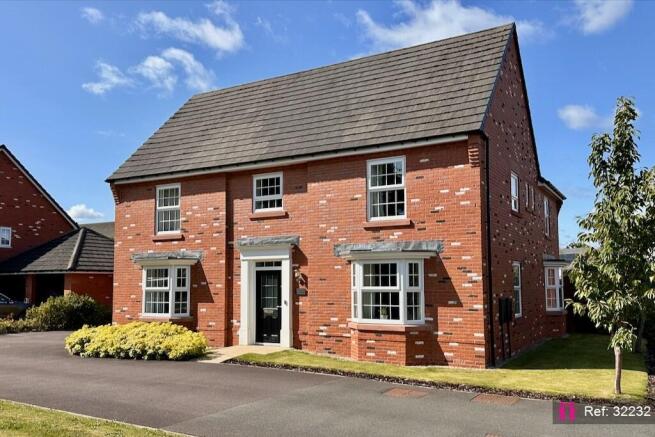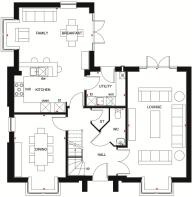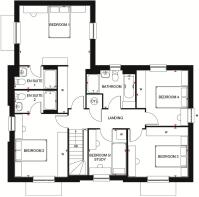Blue Cedar Way, Congleton

- PROPERTY TYPE
Detached
- BEDROOMS
5
- BATHROOMS
4
- SIZE
Ask agent
- TENUREDescribes how you own a property. There are different types of tenure - freehold, leasehold, and commonhold.Read more about tenure in our glossary page.
Freehold
Key features
- No chain
- Prime plot adjacent to Black Firs Lane
- c.189 m² / 2,034 sq ft of living space (approx.)
- Four double bedrooms and three bathrooms
- Two bay-fronted reception rooms; main lounge dual-aspect
- Open-plan kitchen/living/breakfast room & utility room
- Driveway leading to detached double garage
- Additional private parking bay opposite the driveway
- Walled level rear garden with entertaining space
- Property Reference: 32232
Description
Inside, a wide hall sets a bright, welcoming tone. Double doors open into the main lounge (7.05m x 4.31m)—a dual-aspect room with a front bay and matching double doors to the rear garden for effortless indoor–outdoor living. The second bay-fronted reception is ideal as a formal dining room, snug, playroom or office.
Across the back, the open-plan kitchen/living/breakfast room (6.60m x 5.60m) is the social hub, centred on a large, stylishly lit breakfast bar with premium integrated appliances and doors to the garden. A separate utility with plentiful storage keeps laundry out of sight. There’s a ground-floor cloakroom and generous sized W.C.
Upstairs are five well-proportioned bedrooms, four of which are genuine doubles. The principal suite (6.69m x 4.40m) features fitted wardrobes with sliding mirror doors and an en-suite; there is a second en-suite plus a modern family bathroom—three bathrooms in total. The home has benefited from many extras when built, including a kitchen upgrade, fitted wardrobes in all double bedrooms, and enhanced lighting and sockets.
For modern living, every room is hard-wired with Ethernet, and ultra-fast 2Gb fibre is available for installation (subject to survey). Energy performance is strong with EPC band B (score 86); the certificate notes an approximate floor area of 189 m².
Outside, the rear garden is predominantly walled, level and private with a broad lawn and defined seating areas for entertaining. The location balances town and country perfectly—miles of Cheshire countryside on the doorstep and swift links to the Congleton Link Road, A34 and M6, with highly regarded schools and everyday amenities close by.
Property reference: IATA32232
- COUNCIL TAXA payment made to your local authority in order to pay for local services like schools, libraries, and refuse collection. The amount you pay depends on the value of the property.Read more about council Tax in our glossary page.
- Band: G
- PARKINGDetails of how and where vehicles can be parked, and any associated costs.Read more about parking in our glossary page.
- Yes
- GARDENA property has access to an outdoor space, which could be private or shared.
- Yes
- ACCESSIBILITYHow a property has been adapted to meet the needs of vulnerable or disabled individuals.Read more about accessibility in our glossary page.
- Ask agent
Blue Cedar Way, Congleton
Add an important place to see how long it'd take to get there from our property listings.
__mins driving to your place
Get an instant, personalised result:
- Show sellers you’re serious
- Secure viewings faster with agents
- No impact on your credit score
Your mortgage
Notes
Staying secure when looking for property
Ensure you're up to date with our latest advice on how to avoid fraud or scams when looking for property online.
Visit our security centre to find out moreDisclaimer - Property reference 32232. The information displayed about this property comprises a property advertisement. Rightmove.co.uk makes no warranty as to the accuracy or completeness of the advertisement or any linked or associated information, and Rightmove has no control over the content. This property advertisement does not constitute property particulars. The information is provided and maintained by I Am The Agent, Nationwide. Please contact the selling agent or developer directly to obtain any information which may be available under the terms of The Energy Performance of Buildings (Certificates and Inspections) (England and Wales) Regulations 2007 or the Home Report if in relation to a residential property in Scotland.
*This is the average speed from the provider with the fastest broadband package available at this postcode. The average speed displayed is based on the download speeds of at least 50% of customers at peak time (8pm to 10pm). Fibre/cable services at the postcode are subject to availability and may differ between properties within a postcode. Speeds can be affected by a range of technical and environmental factors. The speed at the property may be lower than that listed above. You can check the estimated speed and confirm availability to a property prior to purchasing on the broadband provider's website. Providers may increase charges. The information is provided and maintained by Decision Technologies Limited. **This is indicative only and based on a 2-person household with multiple devices and simultaneous usage. Broadband performance is affected by multiple factors including number of occupants and devices, simultaneous usage, router range etc. For more information speak to your broadband provider.
Map data ©OpenStreetMap contributors.
