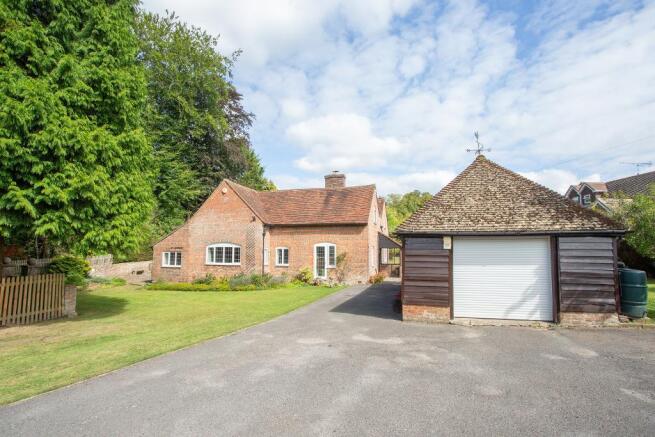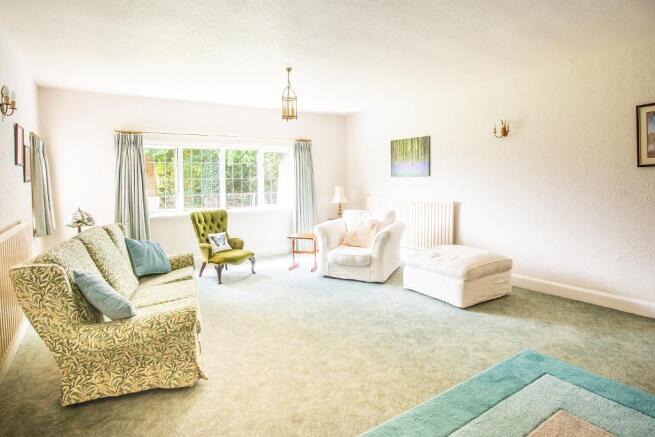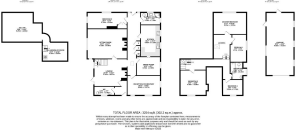
5 bedroom detached house for sale
School Hill, Old Heathfield, Heathfield, East Sussex, TN21 9AB

- PROPERTY TYPE
Detached
- BEDROOMS
5
- BATHROOMS
2
- SIZE
Ask agent
- TENUREDescribes how you own a property. There are different types of tenure - freehold, leasehold, and commonhold.Read more about tenure in our glossary page.
Freehold
Key features
- NO CHAIN -
- Substantial Detached Cottage-not listed
- Walled Garden 0.32 Acre
- Large Tandam Garage
- 4 Upstairs Bedrooms and Bathroom
- 1 Downstairs Bedroom and Shower room
- 4 Reception Rooms
- Large 2 Room Cellar
- Walking Distance Local Pubs
- 6.5 Miles to Main Line Station
Description
Believed to have been built in 1826 as part of Heathfield Park Estate. Old ships timbers and exposed beams are evident, which is unusual for this period, hence the high ceilings and amount of windows. This delightful cottage is quite substantial, with rooms of very good proportions, many have double aspects over the surrounding gardens. There is an entrance porch before entering through a solid oak arched door, to the entrance hall. A cloakroom/wc is of the hall and it then opens up to the: Sitting Room, used as the snug with a large open fireplace with oak bressummer above and housing a woodburning stove. The stairs rise to the first floor in one corner and there is a window and casement door out to the garden. The Drawing Room also has a central brick fireplace, door to the garden and windows. A wide inner hall, may have originally been the main entrance as there is a door to the outside and it has a quarry tiled floor, until the two shallow steps. There are also three built in cupboards and a hatch leading down to a two roomed cellar via a staircase. The oil fired boiler is housed down here. There are two further reception rooms, the Study with a double aspect and a Dining Room with hatch to kitchen and window overlooking the garden.. The kitchen is well fitted with a range of solid hand made wooden units with space for washing machine, fridge freezer and dishwasher. Double Bedroom with fitted cupboards and a large Shower Room with shower cubicle, wc and washbasin and two attractive arched windows. This could double up as a utility room.
The landing is wide at the top of the stairs with a built in airing cupboard and access to an enormous loft space via a small door. The first double bedroom is off to the right with a built in wash basin. There is then an inner hallway which opens into a study/reading area and to the Main Bedroom which is large enough for a superking size bed. The adjacent bedroom is a single room but used as a dressing room with built in wardrobes. There is a further double bedroom and bathroom fitted with a white suite.
Services: Mains water and drainage, oil fired central heating and tax band G.
OUTSIDE: The original park wall surrounds the outer edge of the garden. There are two high solid wooden gates giving access to the drive, where there is parking for several vehicles and access to the TANDAM GARAGE: This is large enough for 2/3 cars and has an electric door, very high roof (which could be utilised), personal door and windows.
The gardens amount to about 0.34 acres and surround the house. They are mature and secure with evergreen and mixed hedging and some picket fencing. A patio is on the west side of the house and there are well stocked and mature beds. Having garden on all sides of the house means the sun works its way around the house. There is an large section of garden, ideal for growing vegetables on the south side of the house where there are three apple trees and a garden shed.
Agents Note: Please note that these details have been prepared as a general guide and do not form part of a contract. We have not carried out a detailed survey, nor tested the services, appliances and specific fittings. Room sizes are approximate and should not be relied upon. Any verbal statements or information given about this property, again, should not be relied on and should not form part of a contract or agreement to purchase.
Old Heathfield is a very pretty sought after, nuclear village on the outskirts of the market town of Heathfield. It has a church, two pubs, primary school, secondary school and Cricket Club. Many years ago, most of the period buildings and land were part of Heathfield House Estate. The town is 1.3 miles distant and has a busy High Street with a good selection of shops, Waitrose, Sainsbury's, Co-Op and Tesco. Many medical amenities, clubs and societies and a United Church. Bus services run to Etchingham Station, Tunbridge Wells, Eastbourne, Lewes, Uckfield and Brighton. Stonegate Station is 7 miles distant and is the Charring Cross/London Bridge Line. The Victoria line runs from Buxted, Crowborough and Uckfield.
DIRECTIONS: From the centre of Old Heathfield where the church and pub are, keeping the cricket ground on your left, go past the primary school. Before reaching a triangle of grass, the property will be found on the left. The wall is a good reference point with pillars to either side of the gate.
- COUNCIL TAXA payment made to your local authority in order to pay for local services like schools, libraries, and refuse collection. The amount you pay depends on the value of the property.Read more about council Tax in our glossary page.
- Band: G
- PARKINGDetails of how and where vehicles can be parked, and any associated costs.Read more about parking in our glossary page.
- Yes
- GARDENA property has access to an outdoor space, which could be private or shared.
- Yes
- ACCESSIBILITYHow a property has been adapted to meet the needs of vulnerable or disabled individuals.Read more about accessibility in our glossary page.
- Ask agent
School Hill, Old Heathfield, Heathfield, East Sussex, TN21 9AB
Add an important place to see how long it'd take to get there from our property listings.
__mins driving to your place
Get an instant, personalised result:
- Show sellers you’re serious
- Secure viewings faster with agents
- No impact on your credit score
Your mortgage
Notes
Staying secure when looking for property
Ensure you're up to date with our latest advice on how to avoid fraud or scams when looking for property online.
Visit our security centre to find out moreDisclaimer - Property reference 709457. The information displayed about this property comprises a property advertisement. Rightmove.co.uk makes no warranty as to the accuracy or completeness of the advertisement or any linked or associated information, and Rightmove has no control over the content. This property advertisement does not constitute property particulars. The information is provided and maintained by Foresters, Heathfield. Please contact the selling agent or developer directly to obtain any information which may be available under the terms of The Energy Performance of Buildings (Certificates and Inspections) (England and Wales) Regulations 2007 or the Home Report if in relation to a residential property in Scotland.
*This is the average speed from the provider with the fastest broadband package available at this postcode. The average speed displayed is based on the download speeds of at least 50% of customers at peak time (8pm to 10pm). Fibre/cable services at the postcode are subject to availability and may differ between properties within a postcode. Speeds can be affected by a range of technical and environmental factors. The speed at the property may be lower than that listed above. You can check the estimated speed and confirm availability to a property prior to purchasing on the broadband provider's website. Providers may increase charges. The information is provided and maintained by Decision Technologies Limited. **This is indicative only and based on a 2-person household with multiple devices and simultaneous usage. Broadband performance is affected by multiple factors including number of occupants and devices, simultaneous usage, router range etc. For more information speak to your broadband provider.
Map data ©OpenStreetMap contributors.





