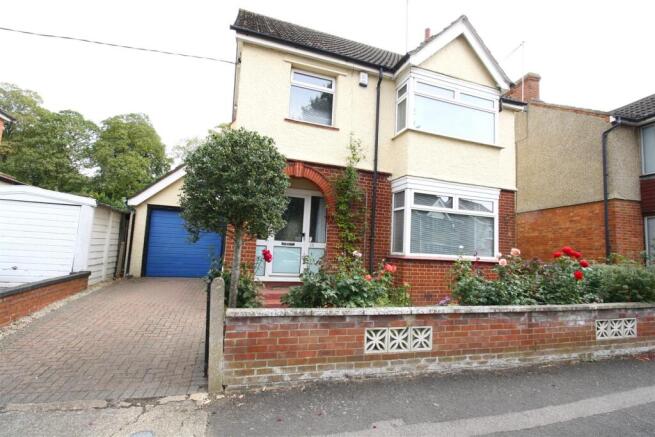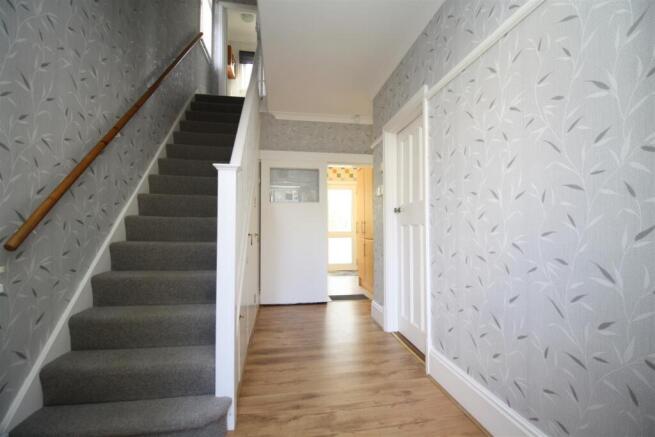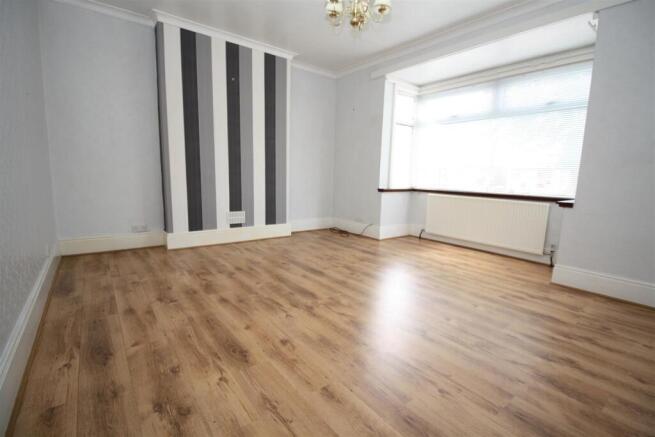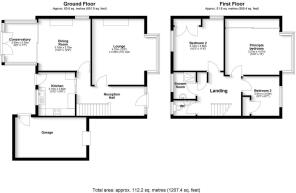Leon Avenue, Bletchley, Milton Keynes

- PROPERTY TYPE
House
- BEDROOMS
3
- BATHROOMS
1
- SIZE
Ask agent
- TENUREDescribes how you own a property. There are different types of tenure - freehold, leasehold, and commonhold.Read more about tenure in our glossary page.
Freehold
Key features
- Non Estate Location
- In The Heart Of Central Bletchley With All Of Its Amenities
- Walking Distance To Train Station
- Bay Fronted Three Bedroom Detached House
- Conservatory
- Refitted Shower Room & W.C.
- Generous Size Rear Garden
- Attached Garage & Driveway
- No Upper Chain
- EPC Rating D
Description
Reception Hall - Entrance via UPVC door with patterned double glazed panels and patterned UPVC double glazed side panels into entrance hall. Stairs rising to first floor. Doors to lounge, dining room and kitchen. Radiator. Two doors to built-in under stairs storage cupboard with plumbing for washing machine. Low-level door to further under the stairs storage cupboard. Dado rail. Laminate wood flooring. High ceiling.
Lounge - UPVC double glazed walk-in box bay window to front aspect. Radiator. Laminate wood flooring. Tv point. High ceiling.
Dining Room - Sliding double glazed patio doors onto conservatory. Wall mounted modern glass fronted electric fire. Radiator. Built-in wooden storage unit. Telephone and TV points. Laminate wood flooring. High ceiling.
Conservatory - Of brick base and UPVC double glazed construction. UPVC double glazed double doors onto rear garden. Radiator. Ceramic tiled flooring.
Kitchen - UPVC double glazed window to rear aspect. UPVC door with patterned double glazed panels on rear garden. Fitted kitchen comprising a range of wall and base units with roll top work surfaces giving storage. Stainless steel sink with drainer and mixer tap over. Space for cooker with extractor hood over. Integrated slimline dishwasher. Complementary tiling to splashback areas. Heated towel rail. High ceiling.
First Floor Landing - UPVC double glazed window to side elevation. Doors to three bedrooms, shower room and separate cloakroom. High and low level doors to airing cupboard. Loft access. High ceiling.
Principle Bedroom - UPVC double glazed walk-in box bay window to front elevation. Built-in mirror fronted wardrobes and shelving. Radiator. Laminate wood flooring. High ceiling.
Bedroom Two - Dual aspect with UPVC double glazed windows to rear and side elevation. Fitted range of wardrobes and storage cupboards. Radiator. High ceiling.
Bedroom Three - UPVC double glazed window to front elevation. Fitted wardrobes and storage units. Radiator. Open reach point. Laminate wood flooring. High ceiling.
Family Shower Room - Patterned UPVC double glazed window to rear elevation. Re-fitted white two piece suite comprising of a glass shower cubicle and wash hand basin with vanity unit under. Chrome heated towel rail. Fully tiled walls. Laminate wood flooring. High ceiling.
W.C. - Patterned UPVC double glazed window to rear elevation. Refitted white two piece suite comprising of a wash hand basin with vanity unit under and a low-level WC. Radiator. Fully tiled walls. Laminate wood flooring. High ceiling.
Exterior - Front- Generous well stocked planted area. Blocked paved pathway with steps up and storm covered porch to front door. Blocked paved driveway to side in front of garage offering off road parking. Enclosed by small brick retaining wall to front and side with double wrought iron gates.
Rear- Generous sized garden offering a good degree of privacy to the rear. Comprises of a crazy paved patio area. Steps up to a further paved patio. Remainder is mainly laid to lawn with plenty of well stocked planted borders. Various trees including apple and pear. Pathway leading to the foot of garden and rear gated access. Two greenhouses to remain. Metal storage shed to remain. Brick built storage shed. Outside W.C. Courtesy door to garage. Gated side access leading to front. Fully enclosed by timber fencing.
Garage- Attached single garage with up and over door. Power and light. Wall mounted Worcester boiler. Water supply. Eaves storage.
Note To Purchasers - In order that we meet legal obligations, should a purchaser have an offer accepted on any property marketed by us they will be required to undertake a digital identification check. We use a specialist third party service to do this. There will be a non refundable charge of £18 (£15+VAT) per person, per purchase, for this service.
Buyers will also be asked to provide full proof of, and source of, funds - full details of acceptable proof will be provided upon receipt of your offer.
Material Information Summary - Verified Material Information
Council Tax band: E
Tenure: Freehold
Property type: House
Property construction: Standard undefined construction
Energy Performance rating: Survey Instructed
Electricity supply: Mains electricity
Solar Panels: No
Other electricity sources: No
Water supply: Mains water supply
Sewerage: Mains
Heating: Mains gas-powered central heating is installed.
Heating features: Double glazing
Broadband: FTTP (Fibre to the Premises)
Mobile coverage: O2 - Good, Vodafone - Great, Three - Great, EE - Good
Parking: Garage and Driveway
Building safety issues: No
Restrictions - Listed Building: No
Restrictions - Conservation Area: No
Restrictions - Tree Preservation Orders: None
Public right of way: No
Long-term area flood risk: No
Historical flooding: No
Flood defences: No
Coastal erosion risk: No
Planning permission issues: No
Accessibility and adaptations: None
Coal mining area: No
Non-coal mining area: No
All information is provided without warranty. Contains HM Land Registry data © Crown copyright and database right 2021. This data is licensed under the Open Government Licence v3.0.
The information contained is intended to help you decide whether the property is suitable for you. You should verify any answers which are important to you with your property lawyer or surveyor or ask for quotes from the appropriate trade experts: builder, plumber, electrician, damp, and timber expert.
Disclaimer - Whilst we endeavour to make our sales particulars accurate and reliable, if there is any point which is of particular importance to you please contact the office and we will be pleased to verify the information for you. Do so, particularly if contemplating travelling some distance to view the property. The mention of any appliance and/or services to this property does not imply that they are in full and efficient working order, and their condition is unknown to us. Unless fixtures and fittings are specifically mentioned in these details, they are not included in the asking price. Even if any such fixtures and fittings are mentioned in these details it should be verified at the point of negotiating if they are still to remain. Some items may be available subject to negotiation with the vendor.
Brochures
Leon Avenue, Bletchley, Milton KeynesMaterial InformationBrochure- COUNCIL TAXA payment made to your local authority in order to pay for local services like schools, libraries, and refuse collection. The amount you pay depends on the value of the property.Read more about council Tax in our glossary page.
- Band: E
- PARKINGDetails of how and where vehicles can be parked, and any associated costs.Read more about parking in our glossary page.
- Garage,Driveway,No disabled parking
- GARDENA property has access to an outdoor space, which could be private or shared.
- Yes
- ACCESSIBILITYHow a property has been adapted to meet the needs of vulnerable or disabled individuals.Read more about accessibility in our glossary page.
- Ask agent
Leon Avenue, Bletchley, Milton Keynes
Add an important place to see how long it'd take to get there from our property listings.
__mins driving to your place
Get an instant, personalised result:
- Show sellers you’re serious
- Secure viewings faster with agents
- No impact on your credit score



Your mortgage
Notes
Staying secure when looking for property
Ensure you're up to date with our latest advice on how to avoid fraud or scams when looking for property online.
Visit our security centre to find out moreDisclaimer - Property reference 34129687. The information displayed about this property comprises a property advertisement. Rightmove.co.uk makes no warranty as to the accuracy or completeness of the advertisement or any linked or associated information, and Rightmove has no control over the content. This property advertisement does not constitute property particulars. The information is provided and maintained by Carters Estate Agents, Bletchley. Please contact the selling agent or developer directly to obtain any information which may be available under the terms of The Energy Performance of Buildings (Certificates and Inspections) (England and Wales) Regulations 2007 or the Home Report if in relation to a residential property in Scotland.
*This is the average speed from the provider with the fastest broadband package available at this postcode. The average speed displayed is based on the download speeds of at least 50% of customers at peak time (8pm to 10pm). Fibre/cable services at the postcode are subject to availability and may differ between properties within a postcode. Speeds can be affected by a range of technical and environmental factors. The speed at the property may be lower than that listed above. You can check the estimated speed and confirm availability to a property prior to purchasing on the broadband provider's website. Providers may increase charges. The information is provided and maintained by Decision Technologies Limited. **This is indicative only and based on a 2-person household with multiple devices and simultaneous usage. Broadband performance is affected by multiple factors including number of occupants and devices, simultaneous usage, router range etc. For more information speak to your broadband provider.
Map data ©OpenStreetMap contributors.




