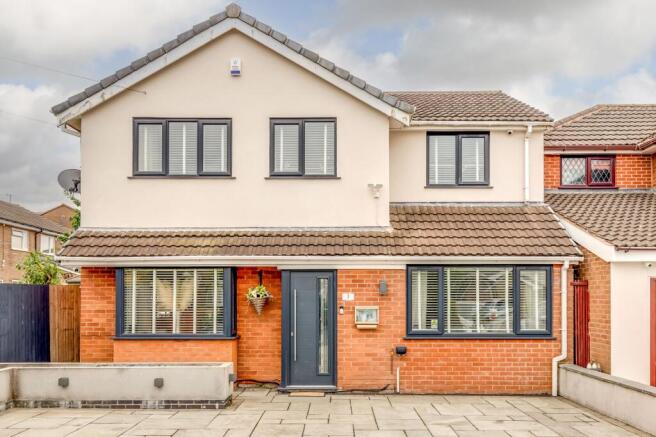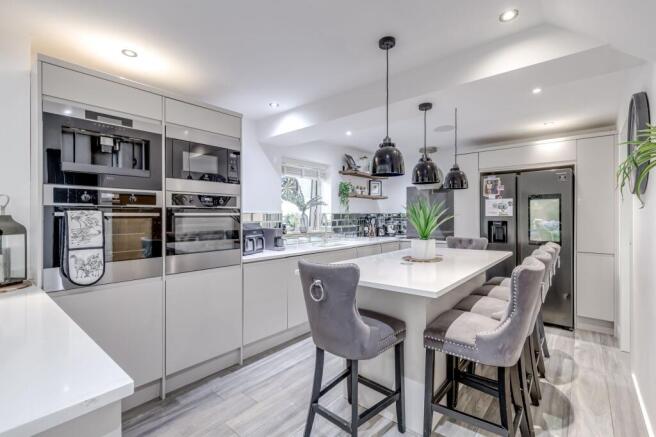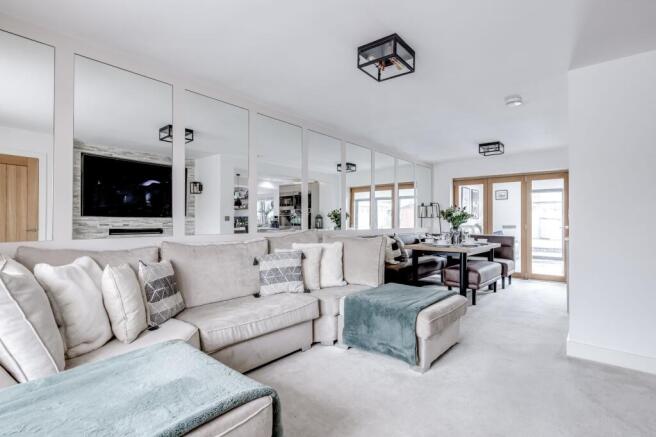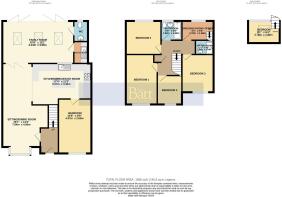6 bedroom detached house for sale
Tideswell Avenue, Orrell, WN5

- PROPERTY TYPE
Detached
- BEDROOMS
6
- BATHROOMS
3
- SIZE
1,566 sq ft
145 sq m
- TENUREDescribes how you own a property. There are different types of tenure - freehold, leasehold, and commonhold.Read more about tenure in our glossary page.
Freehold
Key features
- The entrance hallway flows into a bright, modern open-plan sitting/dining room where a large bay window fills the space with natural light, enhancing the sense of openness and contemporary style.
- A spacious family room with large stacker doors opens to a decked garden ideal for entertaining, complemented by a practical utility room and a separate ground floor WC for added convenience.
- A spacious, stylish kitchen/breakfast room forms the heart of the home, with modern fittings and generous workspace ideal for daily cooking, relaxed meals, and effortless entertaining.
- Ground floor double bedroom, ideal for guests, multi-generational living, or flexible use
- First floor features three generous double bedrooms and one cosy single room, all well-proportioned and neutrally styled
- Second floor includes an additional bedroom accessed via the dressing room/office, perfect as a private retreat or teen suite
- The first floor offers a neatly presented three-piece bathroom with bath, basin, and WC, plus a separate shower room accessed via the dressing room/office for added privacy and everyday convenience.
- The enclosed rear garden features a neat lawn and decked seating area for outdoor dining, while the large front driveway offers secure, practical off-road parking for multiple vehicles.
- Excellent transport links via Wigan North Western and Wallgate stations, nearby M6/M58/M61/A580, local buses to Manchester, and easy access to both Manchester and Liverpool airports.
Description
This exquisite 6-bedroom detached house offers a perfect blend of modern design and everyday functionality. Step into the welcoming entrance hallway, which flows effortlessly into a bright and airy open-plan sitting/dining room. A large bay window floods the space with natural light, while a modern electric fire, Wi-Fi connection points, and wall mirrors create a contemporary setting that is both inviting and stylish. The property also benefits from a house alarm system, security cameras for added peace of mind, and built-in lighting in the upstairs hallway, enhancing both safety and ambience throughout.
The property further unfolds into a spacious family room featuring interchangeable lighting, surround sound speakers, electric blinds on Velux windows, and pool table lighting. While the current cinema setup includes fittings for a projector and drop-down screen, these items are not included but can be easily installed. Large bi-fold doors open onto a decked garden, creating a seamless indoor-outdoor space ideal for entertaining and relaxed outdoor living.. Conveniently adjacent, you'll find a practical utility room and a separate ground floor WC for added comfort.
The heart of this home lies in the spacious, stylish and well-equipped kitchen/breakfast room featuring integrated ovens, coffee machine, dishwasher, microwave, wine cooler, instant hot tap, built-in speakers, pop-up sockets, white crystal extractor fan. The ground floor also includes a double bedroom, ideal for accommodating guests, setting up a multi-generational living arrangement, or flexible use to suit your needs.
Ascend to the first floor via a striking bespoke glass banister rail framed by a solid oak landing, where three generously sized double bedrooms—each featuring built-in wardrobes—await. A charming single room completes the layout, offering versatility for guests, a nursery, or a home office. Each space is thoughtfully designed and neutrally styled to evoke a sense of calm and comfort, ideal for restful living. The first floor features a stylish three-piece bathroom comprising a bath, basin, and WC, complemented by a digital mixer tap with temperature control and motion-sensor lighting for added convenience and modern appeal. A separate shower room, accessed via the dressing room or office, offers enhanced privacy and everyday convenience. It features motion-sensitive lighting and an electric mirror, adding a touch of modern functionality to the space.
Ascend to the second floor to find an additional bedroom accessed via the dressing room/office, offering a private sanctuary perfect for a retreat or a teen suite.
Outside, the enclosed rear garden offers a well-maintained lawn and a decked seating area, ideal for alfresco dining. A concrete base is in place for a future summer house or hot tub, complete with pre-installed piping and electric points. Additional features include water access at both the front and rear, outdoor speakers integrated with the internal system, and a discreet fascia-mounted socket for festoon lighting. To the front, a generous driveway provides secure off-road parking for multiple vehicles.
Enjoy the convenience of excellent transport links offered by Wigan North Western and Wallgate stations, as well as proximity to major roadways such as the M6, M58, M61, and A580. Local bus routes to Manchester and easy access to Manchester and Liverpool airports make commuting a breeze.
Perfectly positioned in this sought-after area, this exceptional home not only offers spacious, contemporary living but also benefits from easy access to a range of nearby green spaces. Residents can enjoy the tranquil surroundings of Orrell Water Park, ideal for weekend strolls and lakeside relaxation, or explore the beautifully landscaped Mesnes Park in central Wigan. For those seeking panoramic views and woodland walks, Billinge Hill is just a short drive away—making this location perfect for families, nature lovers, and anyone craving a balance of urban convenience and outdoor serenity.
EPC Rating: C
Parking - Driveway
- COUNCIL TAXA payment made to your local authority in order to pay for local services like schools, libraries, and refuse collection. The amount you pay depends on the value of the property.Read more about council Tax in our glossary page.
- Band: C
- PARKINGDetails of how and where vehicles can be parked, and any associated costs.Read more about parking in our glossary page.
- Driveway
- GARDENA property has access to an outdoor space, which could be private or shared.
- Rear garden
- ACCESSIBILITYHow a property has been adapted to meet the needs of vulnerable or disabled individuals.Read more about accessibility in our glossary page.
- Ask agent
Energy performance certificate - ask agent
Tideswell Avenue, Orrell, WN5
Add an important place to see how long it'd take to get there from our property listings.
__mins driving to your place
Get an instant, personalised result:
- Show sellers you’re serious
- Secure viewings faster with agents
- No impact on your credit score



Your mortgage
Notes
Staying secure when looking for property
Ensure you're up to date with our latest advice on how to avoid fraud or scams when looking for property online.
Visit our security centre to find out moreDisclaimer - Property reference 5baa6b85-2fca-45d6-aa24-c8ec2a194f1b. The information displayed about this property comprises a property advertisement. Rightmove.co.uk makes no warranty as to the accuracy or completeness of the advertisement or any linked or associated information, and Rightmove has no control over the content. This property advertisement does not constitute property particulars. The information is provided and maintained by ALAN BATT SALES AND LETTINGS LIMITED, Wigan. Please contact the selling agent or developer directly to obtain any information which may be available under the terms of The Energy Performance of Buildings (Certificates and Inspections) (England and Wales) Regulations 2007 or the Home Report if in relation to a residential property in Scotland.
*This is the average speed from the provider with the fastest broadband package available at this postcode. The average speed displayed is based on the download speeds of at least 50% of customers at peak time (8pm to 10pm). Fibre/cable services at the postcode are subject to availability and may differ between properties within a postcode. Speeds can be affected by a range of technical and environmental factors. The speed at the property may be lower than that listed above. You can check the estimated speed and confirm availability to a property prior to purchasing on the broadband provider's website. Providers may increase charges. The information is provided and maintained by Decision Technologies Limited. **This is indicative only and based on a 2-person household with multiple devices and simultaneous usage. Broadband performance is affected by multiple factors including number of occupants and devices, simultaneous usage, router range etc. For more information speak to your broadband provider.
Map data ©OpenStreetMap contributors.




