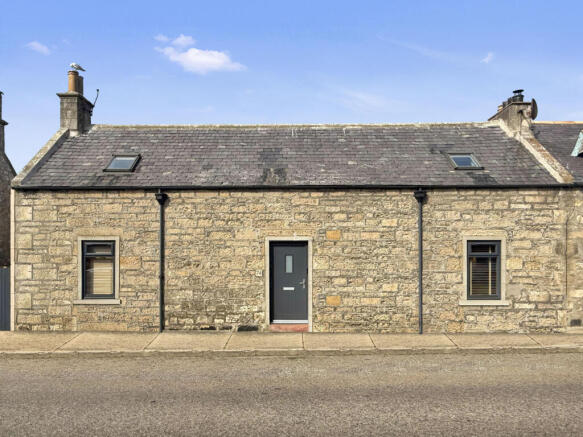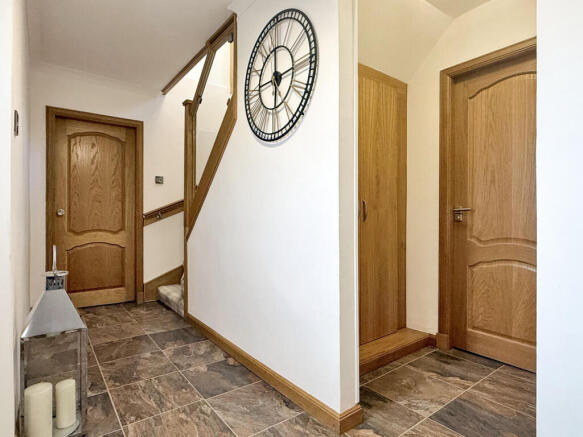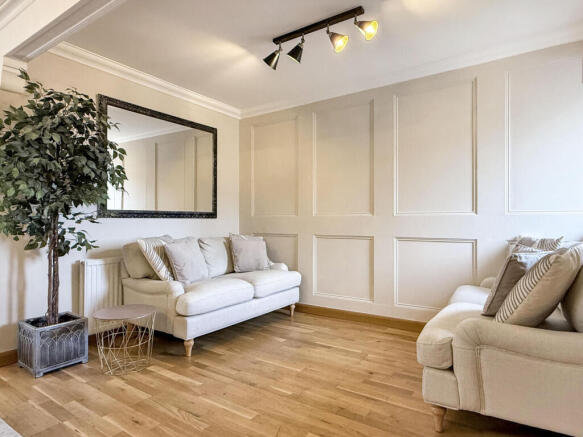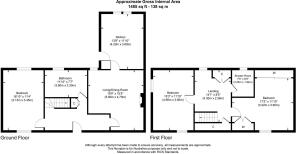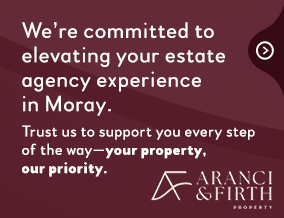
Queen Street, Lossiemouth

- PROPERTY TYPE
End of Terrace
- BEDROOMS
3
- BATHROOMS
2
- SIZE
1,475 sq ft
137 sq m
- TENUREDescribes how you own a property. There are different types of tenure - freehold, leasehold, and commonhold.Read more about tenure in our glossary page.
Freehold
Key features
- Beautifully presented home in the highly sought-after coastal town of Lossiemouth
- Seamlessly blends timeless character with modern functionality
- Spacious open-plan living and dining room with a cosy log-burning stove for warmth and charm
- Stylish kitchen with underfloor heating, making it both practical and comfortable year-round
- Three generous bedrooms offering plenty of space for family or guests
- Ample storage throughout, with the added benefit of a garage incorporating a utility area
- Outdoor decked area with sunken hot tub – ideal for relaxation or entertaining
- Property presented in true walk-in condition, ready for immediate enjoyment
- Easy access to Lossiemouth’s stunning East and West beaches and local amenities
- Sale includes all fitted floor coverings, window blinds, and integrated appliances
Description
Step inside to discover a spacious living and dining room, complete with a cosy log burning stove that adds warmth and ambiance. The stylish kitchen features underfloor heating, providing a comfortable cooking experience even on cooler days. With three generous bedrooms and two well-appointed bathrooms, this home offers ample space for families or guests. There is plenty of storage inside a outside there is a garage with utility area and the secure landscaped garden provides a private retreat, featuring a decked area with a sunken hot tub, perfect for relaxation and entertaining. This attractive property truly is in walk-in condition and within easy reach of local amenities, including incredible East and West beaches.
Included in the sale are all fitted floor coverings, window blinds and integrated appliances.
Location - Lossiemouth, is described as the ‘jewel in Moray’s crown’, where you will find two large sandy beaches, a championship golf course, harbour, marina, RAF Lossiemouth and access to a range of amenities, including Primary and Secondary Schools, leisure facilities, shops, bars, restaurants and only five miles north of the Cathedral City of Elgin.
Disclaimer - These particulars are intended to give a fair description of the property, but their accuracy cannot be guaranteed, and they do not constitute or form part of an offer of contract. Intending purchasers must rely on their own inspection of the property. None of the above appliances/services have been tested by us. We recommend that purchasers arrange for a qualified person to check all appliances/services before making a legal commitment. Whilst every attempt has been made to ensure the accuracy of the floorplan contained here, measurements of doors, windows, rooms and any other items are approximate, and no responsibility is taken for any error, omission, or misstatement. This plan is for illustrative purposes only and should be used as such by any prospective purchaser. Photos may have been altered, enhanced or virtually staged for marketing purposes.
Brochures
Queen Street, Lossiemouth- COUNCIL TAXA payment made to your local authority in order to pay for local services like schools, libraries, and refuse collection. The amount you pay depends on the value of the property.Read more about council Tax in our glossary page.
- Band: D
- PARKINGDetails of how and where vehicles can be parked, and any associated costs.Read more about parking in our glossary page.
- Yes
- GARDENA property has access to an outdoor space, which could be private or shared.
- Yes
- ACCESSIBILITYHow a property has been adapted to meet the needs of vulnerable or disabled individuals.Read more about accessibility in our glossary page.
- Ask agent
Queen Street, Lossiemouth
Add an important place to see how long it'd take to get there from our property listings.
__mins driving to your place
Get an instant, personalised result:
- Show sellers you’re serious
- Secure viewings faster with agents
- No impact on your credit score
Your mortgage
Notes
Staying secure when looking for property
Ensure you're up to date with our latest advice on how to avoid fraud or scams when looking for property online.
Visit our security centre to find out moreDisclaimer - Property reference 34129778. The information displayed about this property comprises a property advertisement. Rightmove.co.uk makes no warranty as to the accuracy or completeness of the advertisement or any linked or associated information, and Rightmove has no control over the content. This property advertisement does not constitute property particulars. The information is provided and maintained by Aranci & Firth, Elgin. Please contact the selling agent or developer directly to obtain any information which may be available under the terms of The Energy Performance of Buildings (Certificates and Inspections) (England and Wales) Regulations 2007 or the Home Report if in relation to a residential property in Scotland.
*This is the average speed from the provider with the fastest broadband package available at this postcode. The average speed displayed is based on the download speeds of at least 50% of customers at peak time (8pm to 10pm). Fibre/cable services at the postcode are subject to availability and may differ between properties within a postcode. Speeds can be affected by a range of technical and environmental factors. The speed at the property may be lower than that listed above. You can check the estimated speed and confirm availability to a property prior to purchasing on the broadband provider's website. Providers may increase charges. The information is provided and maintained by Decision Technologies Limited. **This is indicative only and based on a 2-person household with multiple devices and simultaneous usage. Broadband performance is affected by multiple factors including number of occupants and devices, simultaneous usage, router range etc. For more information speak to your broadband provider.
Map data ©OpenStreetMap contributors.
