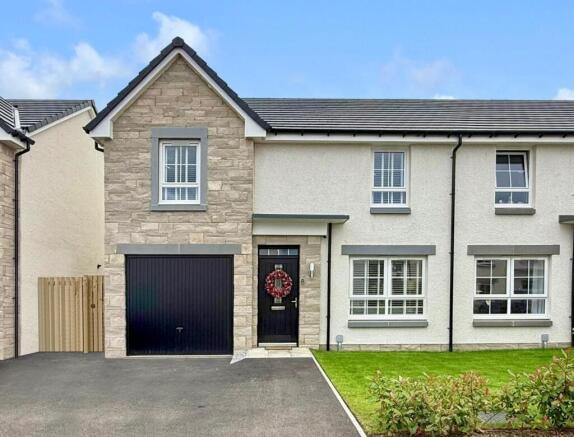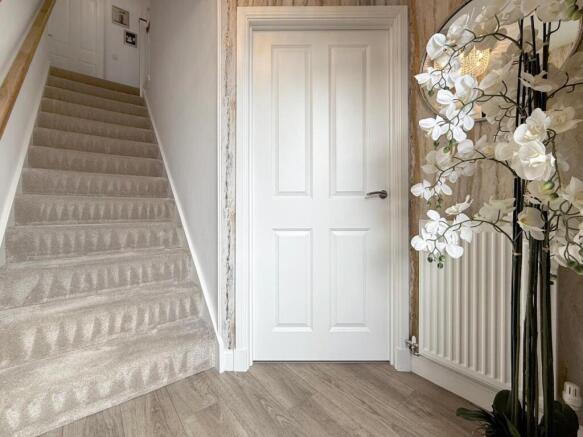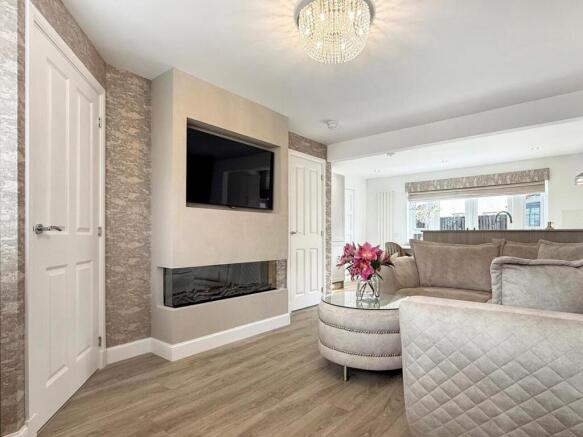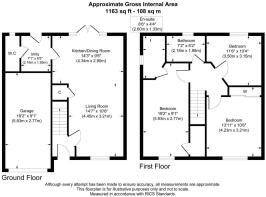
Lavinia Malcolm Lane, Elgin

- PROPERTY TYPE
House
- BEDROOMS
3
- BATHROOMS
2
- SIZE
Ask agent
- TENUREDescribes how you own a property. There are different types of tenure - freehold, leasehold, and commonhold.Read more about tenure in our glossary page.
Freehold
Key features
- Impeccably presented David Wilson Home in the highly sought-after Findrassie development, Elgin
- Stunning open-plan kitchen, dining & living space – perfect for modern family life
- Upgraded designer kitchen with integrated appliances, generous storage, and elegant kick plate lighting
- Feature media wall with stylish fireplace, creating a cosy and contemporary focal point
- French doors to a south-facing garden – ideal for summer entertaining and relaxed family living
- Upstairs offers three generous double bedrooms, including a luxurious master suite with dressing room and modern en-suite
- Ground floor includes a WC, under-stair cupboard, and integral garage for convenience
- Finished to a high specification throughout – move-in ready with all integrated appliances, floor coverings, and blinds included
- Desirable location close to Elgin’s schools, shops, cafés, transport links, and leisure facilities
- Easy access to the Moray Coastline, Speyside’s Whisky Country, and golf courses, offering a fantastic lifestyle opportunity
Description
This exceptional residence boasts a bright and airy open-concept kitchen, dining, and living area, perfect for modern living. The living space features a stylish media wall with a striking fireplace, creating a cosy focal point.
The upgraded kitchen is a chef’s delight, showcasing high-quality integrated appliances, plenty of storage and kick plate lighting. French doors lead to a charming south-facing garden, making indoor-outdoor entertaining effortless. Complete with an exquisite utility room featuring an integrated microwave and an additional door to the garden, this space is both functional and stylish. The ground floor also includes a convenient WC an integral garage and under stair storage cupboard.
Upstairs, you will find three generous double bedrooms and a family bathroom. The spacious master suite is a true retreat, offering a dressing room and a modern en-suite shower room for added privacy and comfort.
Step outside to the well-sized south-facing garden, where you can bask in the sun all day long. The patio area is perfect for al fresco dining, and a handy garden shed offers extra storage. The front driveway provides ample parking, accommodating a couple of vehicles.
Stylishly finished throughout, this home is the perfect choice for those seeking a move-in ready property, where you can simply place your furniture and start enjoying your new lifestyle.
Included in the sale are all integrated appliances, fixed floor coverings and window blinds.
Location - Elgin, a cathedral city on the A96, offers direct access to Aberdeen and Inverness. It features modern amenities, excellent schools, including the renowned Gordonstoun School, and various leisure facilities like health clubs and golf courses. The nearby Moray Coast boasts spectacular beaches and scenic walks with abundant wildlife, including ospreys and dolphins. Elgin is also close to multiple golf courses and Speyside, known as the heart of Whisky Country.
Disclaimer - These particulars are intended to give a fair description of the property, but their accuracy cannot be guaranteed, and they do not constitute or form part of an offer of contract. Intending purchasers must rely on their own inspection of the property. None of the above appliances/services have been tested by us. We recommend that purchasers arrange for a qualified person to check all appliances/services before making a legal commitment. Whilst every attempt has been made to ensure the accuracy of the floorplan contained here, measurements of doors, windows, rooms and any other items are approximate, and no responsibility is taken for any error, omission, or misstatement. This plan is for illustrative purposes only and should be used as such by any prospective purchaser. Photos may have been altered, enhanced or virtually staged for marketing purposes.
Brochures
Lavinia Malcolm Lane, Elgin- COUNCIL TAXA payment made to your local authority in order to pay for local services like schools, libraries, and refuse collection. The amount you pay depends on the value of the property.Read more about council Tax in our glossary page.
- Band: D
- PARKINGDetails of how and where vehicles can be parked, and any associated costs.Read more about parking in our glossary page.
- Yes
- GARDENA property has access to an outdoor space, which could be private or shared.
- Yes
- ACCESSIBILITYHow a property has been adapted to meet the needs of vulnerable or disabled individuals.Read more about accessibility in our glossary page.
- Ask agent
Lavinia Malcolm Lane, Elgin
Add an important place to see how long it'd take to get there from our property listings.
__mins driving to your place
Get an instant, personalised result:
- Show sellers you’re serious
- Secure viewings faster with agents
- No impact on your credit score
Your mortgage
Notes
Staying secure when looking for property
Ensure you're up to date with our latest advice on how to avoid fraud or scams when looking for property online.
Visit our security centre to find out moreDisclaimer - Property reference 34129784. The information displayed about this property comprises a property advertisement. Rightmove.co.uk makes no warranty as to the accuracy or completeness of the advertisement or any linked or associated information, and Rightmove has no control over the content. This property advertisement does not constitute property particulars. The information is provided and maintained by Aranci & Firth, Elgin. Please contact the selling agent or developer directly to obtain any information which may be available under the terms of The Energy Performance of Buildings (Certificates and Inspections) (England and Wales) Regulations 2007 or the Home Report if in relation to a residential property in Scotland.
*This is the average speed from the provider with the fastest broadband package available at this postcode. The average speed displayed is based on the download speeds of at least 50% of customers at peak time (8pm to 10pm). Fibre/cable services at the postcode are subject to availability and may differ between properties within a postcode. Speeds can be affected by a range of technical and environmental factors. The speed at the property may be lower than that listed above. You can check the estimated speed and confirm availability to a property prior to purchasing on the broadband provider's website. Providers may increase charges. The information is provided and maintained by Decision Technologies Limited. **This is indicative only and based on a 2-person household with multiple devices and simultaneous usage. Broadband performance is affected by multiple factors including number of occupants and devices, simultaneous usage, router range etc. For more information speak to your broadband provider.
Map data ©OpenStreetMap contributors.






