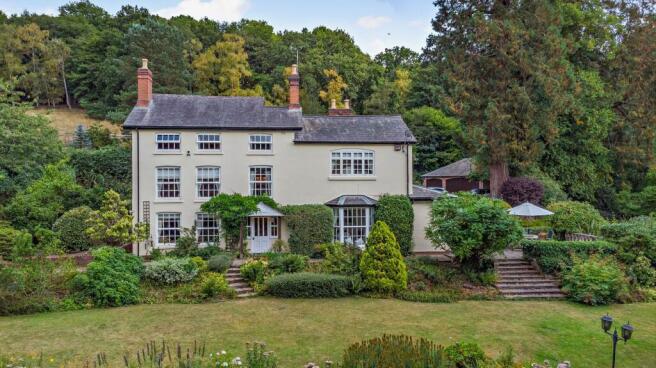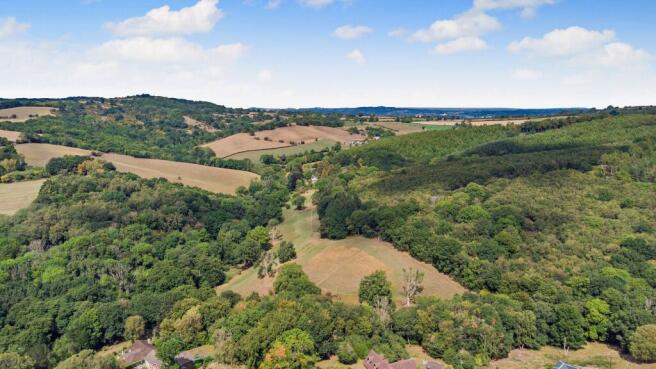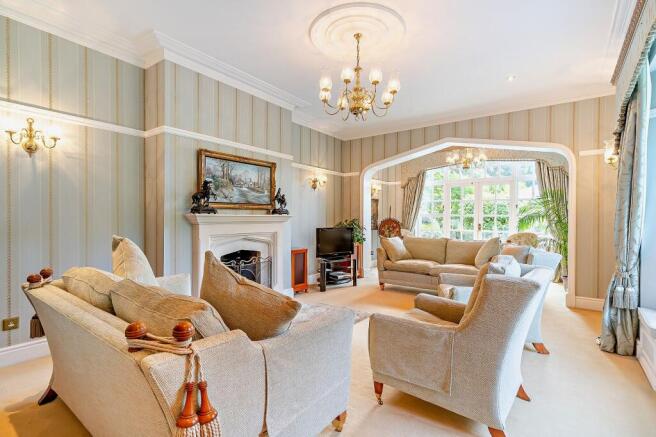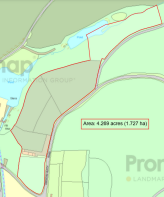Winwood Heath Road, Halesowen, B62

- PROPERTY TYPE
Detached
- BEDROOMS
5
- BATHROOMS
4
- SIZE
3,520 sq ft
327 sq m
- TENUREDescribes how you own a property. There are different types of tenure - freehold, leasehold, and commonhold.Read more about tenure in our glossary page.
Freehold
Key features
- Stunning period property set in circa 16.6 acres.
- Five double bedrooms and four bathrooms.
- Four car garage and plentiful secure gated parking.
- Snooker room with built-in bar.
- Impressive colourful gardens including a lake.
- Double height dining room with internal balcony.
- Charming sitting room, plus additional snug.
- Equestrian facilities circa 4.2 acres with stables, paddock, orchard and woodland.
Description
Farley Cottage is an individual home brimming with period charm and elegant features, offering five generous bedrooms and four bathrooms over two floors, perfectly suited for families and guests alike.
The ground-floor accommodation is both versatile and inviting, comprising a light and airy sitting room, a snug, and a spectacular double-height dining room with an open fireplace and an internal balcony. The beautiful dining kitchen is fitted with traditional Shaker-style units and granite worksurfaces, complemented by a classic cream AGA and a secondary oven for convenience. A panelled snooker room with a built-in bar provides an ideal space for entertaining. Throughout the home, period features harmoniously blend with modern touches, creating a warm and sophisticated environment.
Located between Romsley and Belbroughton, the property enjoys an idyllic setting while remaining close to the motorway network, local villages, and Birmingham city centre. The gated driveway provides ample secure parking, complemented by a four car garage. The gardens and grounds perfectly enhance the property, featuring a terrace, formal gardens, and a private lake rich with wildlife. The estate extends to approximately 16.6 acres, safeguarded by a National Trust covenant to preserve the surrounding area.
Additionally, there are stables located opposite Farley cottage including a tack room and store, a paddock with it’s own entrance or accessible via an orchard, circa 4.2acres ideally placed for the equestrian enthusiast.
N.B. Anti-Money Laundering Checks (AML)
Regulations require us to conduct identity and AML checks and gather information about every buyer's financial circumstances. These checks are essential in fulfilling our Customer Due Diligence obligations, which must be done before any property can be marked as sold subject to contract. The rules are set by law and enforced by trading standards.We will start these checks once you have made a provisionally agreeable offer on a property. The cost is £80 (exc. VAT). This fee covers the expense of obtaining relevant data and any necessary manual checks and monitoring. It's paid in advance via our onboarding system, Kotini, and is non-refundable
EPC Rating: F
Dining Room
4.23m x 3.07m
This stunning dining room, located just off the hallway, immediately captures attention as a focal point upon entering the property. Bi-fold doors create a versatile atmosphere, allowing the space to be opened or closed for intimate dinner parties. An open fireplace brings warmth and charm on cooler evenings, while in summer the doors can be opened onto the terrace, seamlessly blending indoor and outdoor living. Positioned at the heart of the home, this show-stopping room features a dramatic double-height ceiling with a balcony overlooking from the landing above.
Sitting Room
8.3m x 4.34m
An elegant and spacious room, beautifully flooded with natural light from the double doors opening onto the terrace and a deep bay window, complete with a built-in window seat, perfect for enjoying views of the vibrant gardens. A striking feature fireplace adds warmth and character, creating the ideal space to unwind and relax.
Snug
4.29m x 4.23m
A charming reception room located just off the breakfast kitchen, with additional access to the dining room. This versatile space is ideal for enjoying pre-dinner drinks, or as a quiet snug to unwind with a book. Two windows frame views of the gardens, while a welcoming fireplace provides the perfect finishing touch.
Breakfast Kitchen
6.76m x 5.61m
An inviting L-shaped kitchen, fitted with traditional cream Shaker-style units and elegant granite worksurfaces. A classic cream AGA takes centre stage, perfectly complemented by a secondary oven for added convenience. With ample space for a table and chairs and plentiful windows, this light and airy room is both practical and welcoming, a perfect space to cook, dine, and gather with family and friends.
Snooker Room
7.18m x 6.02m
A superb addition to the property, the snooker room exudes character with its traditional décor and wood panelling. Designed for entertaining, it offers the perfect space to relax with guests after a dinner party, complete with its own built-in bar, an open fireplace, and direct access to the outdoors.
Landing
The elegant landing spans two floors, with a striking interior balcony that overlooks the double-height dining room, a wonderful architectural feature that enhances the sense of space and light at the heart of the home.
Bedroom 1
6.14m x 4.33m
A sizeable principal bedroom, beautifully appointed with complementary built-in furniture and dual aspect windows, filling the space with natural light. This elegant room offers both comfort and style, creating a wonderful retreat to relax and unwind.
En-suite
Descending via steps from the principal bedroom, the luxurious en-suite offers a boutique feel, complete with a deep bath for relaxation, a spacious walk-in shower, and twin sinks for convenience and style.
Bedroom 2
4.29m x 4.28m
A well-appointed second bedroom, featuring two windows overlooking the gardens. This bright and inviting room provides a lovely retreat, further enhanced by the convenience of its own en-suite.
En-suite
A convenient shower room completes the space, making this an ideal guest en suite bedroom.
Bedroom 3
4.78m x 3.22m
The final bedroom on the first floor is currently arranged as a study, complete with built-in furniture, yet remains versatile and could easily serve as a bedroom or home office.
Family bathroom
The family bathroom on the first floor is thoughtfully positioned to serve the third bedroom and features a relaxing bath, creating a serene space to unwind.
Bedroom 4
4.43m x 4.39m
Located on the second floor, this sizable double bedroom is ideal for children, featuring two windows that overlook the gardens and fill the room with natural light.
Bedroom 5
4.38m x 3.17m
The final bedroom on the second floor is also generously proportioned, comfortably accommodating a double arrangement.
Shower room
This shower room is conveniently positioned to serve both the fourth and fifth bedrooms.
Garden
The formal gardens feature a terrace, perfect for alfresco dining and entertaining, with multiple accesses from the house. Expansive lawns are adorned with an abundance of colourful, established planting and foliage, while a picturesque lake teems with wildlife. The grounds extend to approximately 15 acres, offering far-reaching views over the surrounding countryside.
Garden
Situated just across the road, the property benefits from stables with an adjoining tack and store room, together with a paddock and adjoining woodland, extending to approximately 4.2 acres. Enjoying its own independent access or can be approached via an orchard, this delightful plot is ideally suited to the equestrian enthusiast.
- COUNCIL TAXA payment made to your local authority in order to pay for local services like schools, libraries, and refuse collection. The amount you pay depends on the value of the property.Read more about council Tax in our glossary page.
- Band: G
- PARKINGDetails of how and where vehicles can be parked, and any associated costs.Read more about parking in our glossary page.
- Yes
- GARDENA property has access to an outdoor space, which could be private or shared.
- Private garden
- ACCESSIBILITYHow a property has been adapted to meet the needs of vulnerable or disabled individuals.Read more about accessibility in our glossary page.
- Ask agent
Energy performance certificate - ask agent
Winwood Heath Road, Halesowen, B62
Add an important place to see how long it'd take to get there from our property listings.
__mins driving to your place
Get an instant, personalised result:
- Show sellers you’re serious
- Secure viewings faster with agents
- No impact on your credit score
Your mortgage
Notes
Staying secure when looking for property
Ensure you're up to date with our latest advice on how to avoid fraud or scams when looking for property online.
Visit our security centre to find out moreDisclaimer - Property reference 88017c61-2717-46d4-93ce-3c97c2fbc08f. The information displayed about this property comprises a property advertisement. Rightmove.co.uk makes no warranty as to the accuracy or completeness of the advertisement or any linked or associated information, and Rightmove has no control over the content. This property advertisement does not constitute property particulars. The information is provided and maintained by Chartwell Noble, Covering Central England. Please contact the selling agent or developer directly to obtain any information which may be available under the terms of The Energy Performance of Buildings (Certificates and Inspections) (England and Wales) Regulations 2007 or the Home Report if in relation to a residential property in Scotland.
*This is the average speed from the provider with the fastest broadband package available at this postcode. The average speed displayed is based on the download speeds of at least 50% of customers at peak time (8pm to 10pm). Fibre/cable services at the postcode are subject to availability and may differ between properties within a postcode. Speeds can be affected by a range of technical and environmental factors. The speed at the property may be lower than that listed above. You can check the estimated speed and confirm availability to a property prior to purchasing on the broadband provider's website. Providers may increase charges. The information is provided and maintained by Decision Technologies Limited. **This is indicative only and based on a 2-person household with multiple devices and simultaneous usage. Broadband performance is affected by multiple factors including number of occupants and devices, simultaneous usage, router range etc. For more information speak to your broadband provider.
Map data ©OpenStreetMap contributors.





