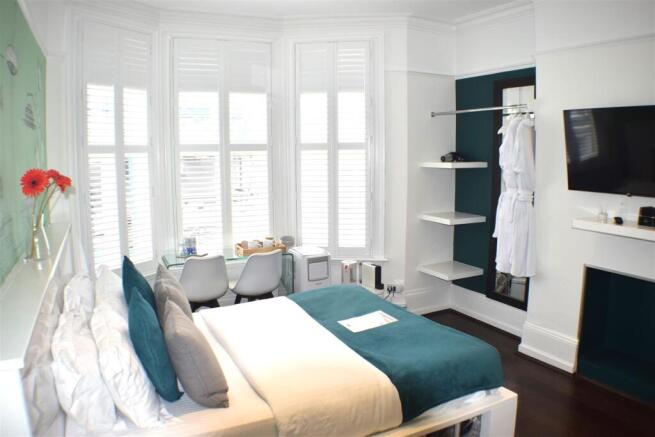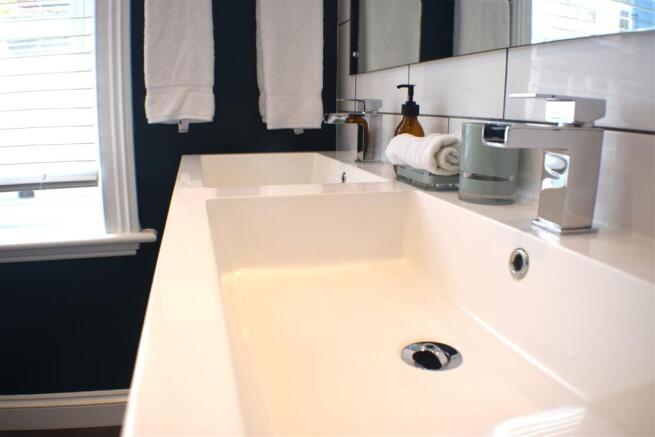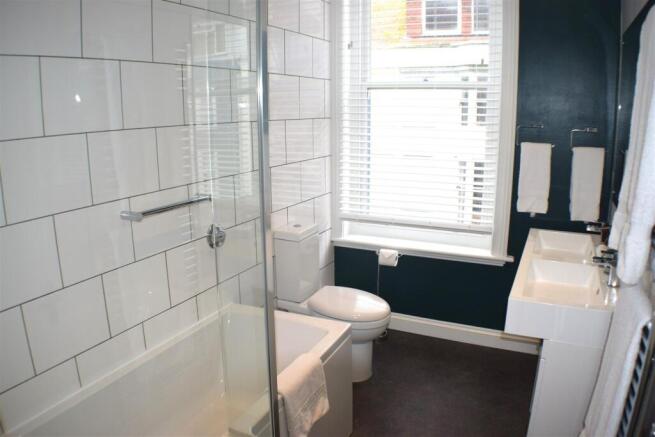Broad Street, Brighton
- SIZE
Ask agent
- SECTOR
8 bedroom hotel for sale
Key features
- 8 bedroom guest house
- 8 en-suite bathrooms
Description
SUPERBY PRESENTED CONTEMPORARY BOUTIQUE GUEST HOUSE CENTRAL BRIGHTON
Well established contemporary Boutique Guest house occupying a two hundred year old Victorian Townhouse located within the popular Kemptown area of the City between the Seafront and the St James’s Street shopping thoroughfare with its varied range of restaurants, shops and café bars. Readily accessible to the City’s amenities and tourist attractions including the Lanes, Royal Pavilion, Aquarium and the Brighton Palace Pier.
Currently arranged as six stylish bedrooms with en-suite facilities and a self-contained lower ground floor owner’s one bedroom flat with En-suite, lounge and kitchen.
Please note the lounge is currently set up as a Bakery School.
The rooms have Gas central heating, Air conditioning units, Mini Bars, Coffee Machines and Courtesy Trays, Electric Blinds or Window Shutters.
The accommodation is arranged more particularly as follows.
Property additional info
SECOND FLOOR
CLOAKROOM::
Description: Low-level WC, radiator, corner wash hand basin.
GROUND FLOOR
ATTRACTIVE ENTRANCE HALL::
Description: Radiator.
ROOM 3:: 4.65m into bay window with deep door recess x 4.11 m
Description: Double room, built in illuminated headboard with base and side tables, air conditioning unit, window shutters, hanging and shelved recess, laminate flooring, wall mounted TV, Brighton mural, ceiling cornices and ceiling rose, door to EN-SUITE shower room: fully tiled walls, shower cubicle with mixer valve, vanity unit with inset wash hand basin and cosmetic cupboards under, low-level WC with dual flush cistern, extractor fan, inset ceiling down lighters. Size Mixed: 4.65m into bay window with deep door recess x 4.11 SizeImperial: 4.65m into bay window with deep door recess x 4.11 ft
ROOM 2:: 3.51m x 3.35m into bay window m
Description: Double room, period fireplace surround, wall mounted TV, deep door recess, radiator, hanging and shelved storage recess, mural, sealed unit double-glazed window, inset ceiling down lighters, ceiling cornice, door to EN-SUITE shower room: fully tiled shower cubicle, mixer valve, vanity unit with inset wash hand basin, cosmetic cupboards under, mixer tap, low-level WC with dual flush cistern, extractor fan, inset ceiling down lighters, laminate flooring. Size Mixed: 3.51m x 3.35m into bay window (11'6 x 11' into ba SizeImperial: 3.51m x 3.35m into bay window (11'6 x 11' into ba ft
INNER HALLWAY::
Description: Inset ceiling down lighters, door to:
READING ROOM:: 2.13m x 2.13m m
Description: Radiator, inset ceiling down lighters. Size Mixed: 2.13m x 2.13m (7' x 7' ) SizeImperial: 2.13m x 2.13m (7' x 7' ) ft
Stairs down to
LOWER GROUND FLOOR
HALLWAY::
Description: Radiator, under stairs recess, storage and meter cupboards, separate street entrance.
LANDING::
Description: Storage cupboards and two central heating thermostats.
ROOM 1: (Originally Lounge): 4.80m x 4.32m m
Description: Currently set up as baking school, cookery tables, chest of drawers, fridge/freezer, two Neff eye level ovens, storage shelves, wash hand basin, flat screen TV, double-glazed windows, radiator. Size Mixed: 4.80m x 4.32m (15'9 x 14'2) SizeImperial: 4.80m x 4.32m (15'9 x 14'2) ft
ROOM 8:: 3.43m x 3.43m m
Description: Range of wardrobe cupboards, picture rail, inset ceiling down lighters, laminate flooring, door to small private patio, wall mounted TV, door to private rear patio, door to EN-SUITE shower room: fully tiled walls, shower cubicle with mixer valve, vanity unit with inset wash hand basin, cosmetic cupboard under and mixer tap, low-level WC with dual flush cistern, inset ceiling down lighters, extractor fan. Size Mixed: 3.43m x 3.43m (11'3 x 11'3) SizeImperial: 3.43m x 3.43m (11'3 x 11'3) ft
UNDER STAIRS STORAGE CUPBOARD::
Description: Under stairs recess holding washing machine and drier? Door to:
KITCHEN:: 3.66m x 1.91m m
Description: Nice range of modern white gloss units incorporating cupboards, drawers, single drainer sink unit, marble effect work surfaces, inset four burner gas hob, Candy extractor fan over, Neff oven under, fridge/freezer, integrated dishwasher, inset ceiling down lighters, sink unit with mixer tap, door to rear patio, contemporary style radiator. Size Mixed: 3.66m x 1.91m (12' x 6'3) SizeImperial: 3.66m x 1.91m (12' x 6'3) ft
ROOM 7:: 4.72m into bay x 3.35m m
Description: Entrance lobby with cupboard housing cylinder tank, door through to double room, feature fitted and illuminated headboard and base with bedside tables, feature period fireplace surround with cast iron inset, recess with hanging rail and shelving, wall mounted flat screen TV, chandelier, radiator, laminate flooring, inset ceiling down lighters, uPVC double-glazed windows, air conditioning unit, window shutters, EN-SUITE bathroom: comprising shower bath with screen, contemporary mixer tap and shower over, low-level WC with dual flush cistern, double basin vanity unit with contemporary mixer taps and cosmetic cupboards under, part tiling to walls, vertical heated towel rail, double-glazed window, inset ceiling down lighters Size Mixed: 4.72m into bay x 3.35m (15'6 into bay x 11' ) SizeImperial: 4.72m into bay x 3.35m (15'6 into bay x 11' ) ft
ROOM 6:: 3.35m x 2.82m m
Description: Double room, feature fireplace surround with cast iron inset, recess with hanging rail and shelving, wall mounted flat screen TV, inset ceiling down lighters, laminate flooring, radiator, air conditioning unit, sealed unit double-glazing, door to EN-SUITE shower room: shower cubicle with Mira mixer valve, tiling to walls, contemporary vanity unit with inset wash hand basin, mixer tap and cosmetic cupboard under, low-level WC with dual flush cistern, inset ceiling down lighters, extractor fan, fully tiled walls. Size Mixed: 3.35m x 2.82m (11' x 9'3) SizeImperial: 3.35m x 2.82m (11' x 9'3) ft
FIRST FLOOR
LANDING::
Description: Radiator, inset ceiling down lighters.
ROOM 5:: 4.88m into bay window x 3.43m m
Description: Entrance Lobby, door to double bedroom, fitted illuminated headboard with base and side tables, window shutters, air conditioning unit, hanging and shelved storage space, wall mounted TV, radiator, Brighton Gin Mural, contemporary chandelier, inset ceiling down lighters, laminate flooring, EN-SUITE bathroom: comprising shower bath with screen, contemporary mixer tap and shower over, low-level WC with dual flush cistern, double basin vanity unit with contemporary mixer taps and cosmetic cupboards under, part tiling to walls, vertical heated towel rail, double-glazed windows, inset ceiling down lighters. Size Mixed: 4.88m into bay window x 3.43m (16' into bay window SizeImperial: 4.88m into bay window x 3.43m (16' into bay window ft
ROOM 4:: 3.43m x 3.28m into bay window m
Description: Double room, period fireplace surround, wall mounted TV, hanging and shelved storage recess, air conditioning unit, mural, double-glazed windows, laminate flooring, inset ceiling down lighters, EN-SUITE shower room: shower cubicle with fully tiled walls, mixer valve, vanity unit with inset wash hand basin, cosmetic cupboards under and with contemporary mixer taps, low-level WC with dual flush cistern, extractor fan, inset ceiling down lighters. Size Mixed: 3.43m x 3.28m into bay window (11'3 x 10'9 into ba SizeImperial: 3.43m x 3.28m into bay window (11'3 x 10'9 into ba ft
Half Landing
Energy Performance Certificates
EPCBrochures
Broad Street, Brighton
NEAREST STATIONS
Distances are straight line measurements from the centre of the postcode- Brighton Station0.6 miles
- London Road (Brighton) Station1.1 miles
- Hove Station1.9 miles
Notes
Disclaimer - Property reference VA_PRP_19072733. The information displayed about this property comprises a property advertisement. Rightmove.co.uk makes no warranty as to the accuracy or completeness of the advertisement or any linked or associated information, and Rightmove has no control over the content. This property advertisement does not constitute property particulars. The information is provided and maintained by Port Hall Estates, Brighton. Please contact the selling agent or developer directly to obtain any information which may be available under the terms of The Energy Performance of Buildings (Certificates and Inspections) (England and Wales) Regulations 2007 or the Home Report if in relation to a residential property in Scotland.
Map data ©OpenStreetMap contributors.




