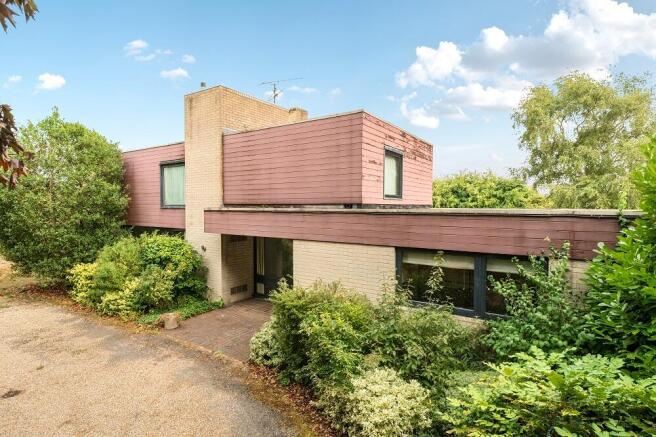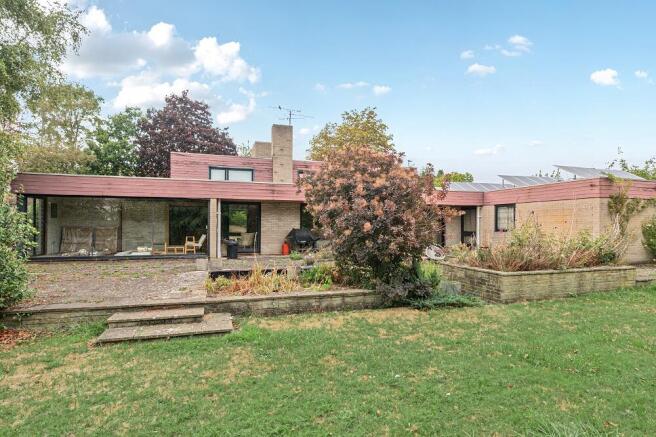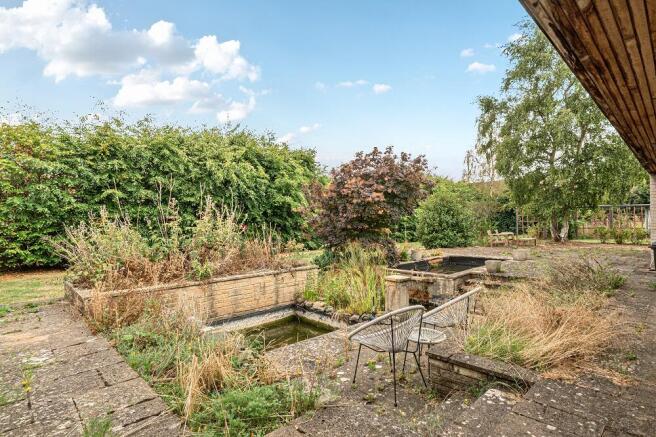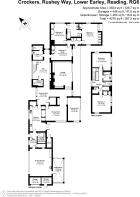
Rushey Way, Lower Earley, Reading, Berkshire

- PROPERTY TYPE
Detached
- BEDROOMS
4
- BATHROOMS
2
- SIZE
Ask agent
- TENUREDescribes how you own a property. There are different types of tenure - freehold, leasehold, and commonhold.Read more about tenure in our glossary page.
Freehold
Key features
- For Sale By Online Auction on Wednesday 22nd October 2025
- For modernisation/improvement and suitable for extension
- About 4,000 sq ft inc garage
- Exceptional Setting - private and convenient
- Contemporary Style - popular again in the 2020's
Description
Unique – there is no better description.
In just over two thirds of an acre including commanding road frontage of about 166ft.
M4 (Junction 11) about 2 miles.
For Sale By Online Auction on Wednesday 22nd October 2025 - unless sold beforehand
DESCRIPTION/LOCATION: A detached house that could be described as a detached bungalow with 2 bedrooms and bathroom on the first floor! There are flat roofs throughout the first floor and ground floor including the garage and other outbuildings. The property is believed to date from the 1960s and can probably be described as “of contemporary style”, a style that is being repeated in the 2020s. Originally surrounded by farm land but now part of the Lower Earley development. The gardens are quite private and the setting generally exceptional.
Local amenities include the ASDA retail complex with other shops with a secondary complex opposite including an M&S local. Also nearby is the lesiure centre including swimming pool, Hawkedon Primary School and regular bus services into Reading. The M4 (Junction 11) is about 2 miles.
First Floor:
Bedroom 3: 15’ x 11’8, double aspect, full height, double built in wardrobe
Bedroom 4: 15’ x 14’3 double aspect, full height, range of built in wardrobes
Bathroom 2: Shower tray, wash hand basin
Separate WC:
Landing: with window overlooking the front garden, linen cupboard and store
Ground Floor:
Entrance Porch:
Entrance Hall: Exceptional hallway, about 40ft wide and a maximum depth of about 8’6, easy rising staircase
Cloakroom: with wash hand basin leading to WC:
Bedroom 1: about 16’ x 14’6 triple aspect, built in wardrobe
Bathroom 1: Jack and Jill design
Bedroom 2: 16’6 x 12’5
Living Room: split level, 26’9 x 17’ max with picture window and sliding patio door
Bar Area: 6’ x 5’
Dining Room: 19’ x 11’9
Study: 15’ x 12’, access to the two ground floor bedrooms and bathroom is through this room
Kitchen/Breakfast Room: 20’6 x 9’7 extending to 13’
Sun Lounge: 18’ x 9’9
Laundry Room: 8’6 x 6’6
Lobby: 10’6 x 6’
Fuel Store: door to
Garage: attached, double width 22’ wide x 30’ approx deep
Storeroom:
Boiler Room:
Second Storeroom:
Third Storeroom:
Tool Shed: adjoining with storage for oil tank
The Gardens: The property is approached from Rushey Way with the driveway leading to the front of the house with the garage beyond and plenty of off street parking. There is access on either side of the house to the rear garden. The gardens have undoubtedly been an important feature of the property but are now suitable for a little more care and attention.
SERVICES: Mains water, gas, electricty and drainage.
COUNCIL TAX: G
ENERGY PERFORMANCE: D65
BROADBAND SPEED: Ultrafast highest download 1800Mbps, Ultrafast highest upload 1000Mbps
Brochures
Brochure 1- COUNCIL TAXA payment made to your local authority in order to pay for local services like schools, libraries, and refuse collection. The amount you pay depends on the value of the property.Read more about council Tax in our glossary page.
- Ask agent
- PARKINGDetails of how and where vehicles can be parked, and any associated costs.Read more about parking in our glossary page.
- Yes
- GARDENA property has access to an outdoor space, which could be private or shared.
- Yes
- ACCESSIBILITYHow a property has been adapted to meet the needs of vulnerable or disabled individuals.Read more about accessibility in our glossary page.
- Ask agent
Energy performance certificate - ask agent
Rushey Way, Lower Earley, Reading, Berkshire
Add an important place to see how long it'd take to get there from our property listings.
__mins driving to your place
Get an instant, personalised result:
- Show sellers you’re serious
- Secure viewings faster with agents
- No impact on your credit score
Your mortgage
Notes
Staying secure when looking for property
Ensure you're up to date with our latest advice on how to avoid fraud or scams when looking for property online.
Visit our security centre to find out moreDisclaimer - Property reference 1241. The information displayed about this property comprises a property advertisement. Rightmove.co.uk makes no warranty as to the accuracy or completeness of the advertisement or any linked or associated information, and Rightmove has no control over the content. This property advertisement does not constitute property particulars. The information is provided and maintained by Martin & Pole, Wokingham. Please contact the selling agent or developer directly to obtain any information which may be available under the terms of The Energy Performance of Buildings (Certificates and Inspections) (England and Wales) Regulations 2007 or the Home Report if in relation to a residential property in Scotland.
Auction Fees: The purchase of this property may include associated fees not listed here, as it is to be sold via auction. To find out more about the fees associated with this property please call Martin & Pole, Wokingham on 0118 230 8426.
*Guide Price: An indication of a seller's minimum expectation at auction and given as a “Guide Price” or a range of “Guide Prices”. This is not necessarily the figure a property will sell for and is subject to change prior to the auction.
Reserve Price: Each auction property will be subject to a “Reserve Price” below which the property cannot be sold at auction. Normally the “Reserve Price” will be set within the range of “Guide Prices” or no more than 10% above a single “Guide Price.”
*This is the average speed from the provider with the fastest broadband package available at this postcode. The average speed displayed is based on the download speeds of at least 50% of customers at peak time (8pm to 10pm). Fibre/cable services at the postcode are subject to availability and may differ between properties within a postcode. Speeds can be affected by a range of technical and environmental factors. The speed at the property may be lower than that listed above. You can check the estimated speed and confirm availability to a property prior to purchasing on the broadband provider's website. Providers may increase charges. The information is provided and maintained by Decision Technologies Limited. **This is indicative only and based on a 2-person household with multiple devices and simultaneous usage. Broadband performance is affected by multiple factors including number of occupants and devices, simultaneous usage, router range etc. For more information speak to your broadband provider.
Map data ©OpenStreetMap contributors.







