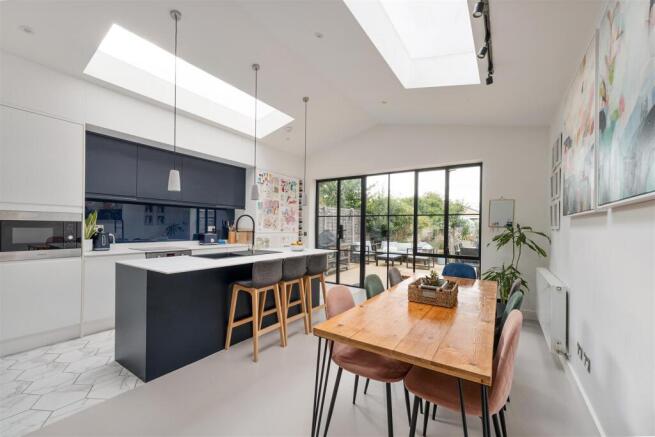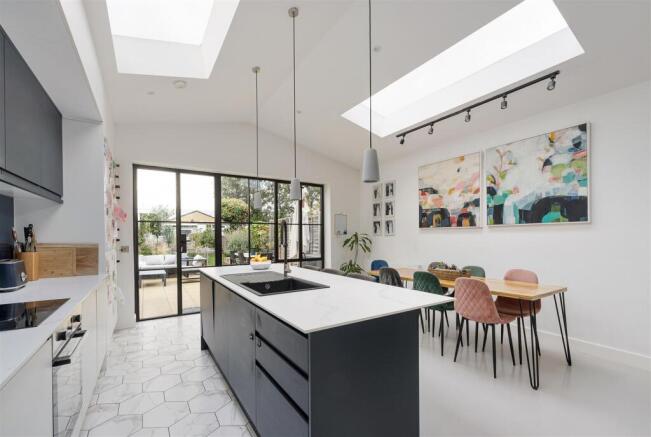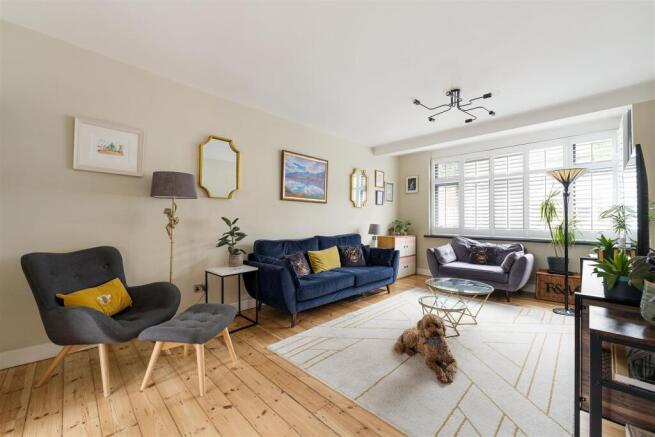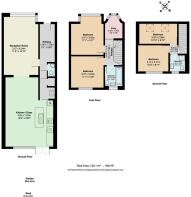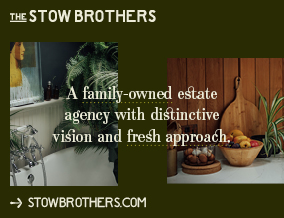
Overton Road, Leyton

- PROPERTY TYPE
Terraced
- BEDROOMS
4
- BATHROOMS
2
- SIZE
1,400 sq ft
130 sq m
- TENUREDescribes how you own a property. There are different types of tenure - freehold, leasehold, and commonhold.Read more about tenure in our glossary page.
Freehold
Key features
- Terraced Family Home
- Beautifully Presented
- Four Bedrooms
- Two Bathrooms
- Full Width Rear Extension
- Stunning Rear Garden
- Summer House
Description
Lea Bridge Station is just moments away, offering direct trains to Stratford in one direction—with easy access to the Elizabeth, Jubilee and Central lines, the DLR, London Overground, and Stratford International—and Tottenham Hale in the other, connecting you to the Victoria Line. Step outside and you’ll find yourself in the middle of a neighbourhood full of energy: leafy parks, independent cafés, friendly pubs, and a growing creative scene that’s shaping the area into one of East London’s most exciting places to live.
IF YOU LIVED HERE...
This beautifully finished terraced family home is something of a TV star, having appeared on Key to a Fortune in 2024 as a shining example of how a tired 1930s house can be transformed with style and vision. Set in a sought-after pocket between Walthamstow and Lea Bridge Road, it’s surrounded by greenery, offering the rare combination of peaceful surroundings with excellent transport connections.
Inside, the reception room is bright and welcoming, with dual-aspect light softened by crisp white plantation shutters. Honey-toned wooden flooring runs from the hallway into the reception, creating an easy sense of flow. At the rear, bespoke shelving and storage frame sliding pocket doors, which can be left open for a connected, open-plan feel or closed for privacy.
The kitchen is a real showpiece: skylights and full-width black-framed Crittall-style windows flood the space with natural light. Streamlined cabinetry in white and charcoal keeps the look crisp, with integrated appliances for practicality. A central island doubles as a breakfast bar under three pendant lights, while a utility room (accessible from both the kitchen and hallway) keeps laundry neatly tucked away. There’s also a convenient downstairs WC.
Open the doors and you’re straight onto a sandstone patio, perfect for outdoor dining. Beyond this, a small gate leads to a lawn edged with thriving planters. A stepping-stone path takes you to the rear, where a tended vegetable patch with raised beds meets a decked area and summer house—a garden designed to be lived in as much as looked at.
Upstairs on the first floor are two double bedrooms, a study, and a family bathroom. The principal bedroom is bright and restful, with a wide bay window. The study next door also benefits from a bay window—an ideal home office or nursery. The family bathroom combines wooden flooring with grey-green tiling for a modern, calming finish.
The loft conversion houses two further large bedrooms, each full of light from generous windows. They share a sleek shower room with chevron wall tiles and blue-grey accents, giving the space a spa-like edge.
WHAT ELSE?
When it comes to green space, you’ve got plenty on the doorstep. Leyton Jubilee Park is great for open fields, a café stop or sports, while Hackney Marshes offers wilder walks, cycling and weekend football. Add in the Waterworks Centre, Walthamstow Marshes and the Lea Valley with its kayaking and trails — plus Epping Forest just down the road — and you’re never short of fresh air or adventure
Reception Room - 3.57 x 6.04m (11'8" x 19'9") -
Kitchen / Diner - 4.95 x 7.22m (16'2" x 23'8") -
Hallway - 1.55 x 7.76m (5'1" x 25'5") -
Wc -
Bathroom - 1.80 x 2.02m (5'10" x 6'7") -
Bedroom - 3.37 x 3.25m (11'0" x 10'7") -
Bedroom - 3.37 x 3.22m (11'0" x 10'6") -
Study - 2.33 x 1.76m (7'7" x 5'9") -
Hallway - 1.80 x 2.71m (5'10" x 8'10") -
Bathroom - 1.56 x 1.66m (5'1" x 5'5") -
Bedroom - 3.14 x 2.71m (10'3" x 8'10") -
Bedroom - 3.92 x 2.08m (12'10" x 6'9") -
Shed - 5.4 x 2.4m (17'8" x 7'10") -
Garden - 26.5 x 5.5m (86'11" x 18'0") -
A WORD FROM THE OWNERS...
"This house has been the perfect home for our family. We loved redesigning it for modern life and enjoy spending time in the big garden, where we grow lots of fruit and veg. We watch the sunset or the stars from the vast top bedroom window. The scale of the downstairs means we can entertain and throw big parties, and the kitchen is beautiful and bright all year round. We have fantastic, caring neighbours who look out for each other, and great cafés and vast green spaces on our doorstep. Half an hour to the city makes working life pretty easy. We are in love with this house and will be sad to leave but happy it can be enjoyed by someone new."
Brochures
Overton Road, Leyton- COUNCIL TAXA payment made to your local authority in order to pay for local services like schools, libraries, and refuse collection. The amount you pay depends on the value of the property.Read more about council Tax in our glossary page.
- Band: D
- PARKINGDetails of how and where vehicles can be parked, and any associated costs.Read more about parking in our glossary page.
- Ask agent
- GARDENA property has access to an outdoor space, which could be private or shared.
- Yes
- ACCESSIBILITYHow a property has been adapted to meet the needs of vulnerable or disabled individuals.Read more about accessibility in our glossary page.
- Ask agent
Overton Road, Leyton
Add an important place to see how long it'd take to get there from our property listings.
__mins driving to your place
Get an instant, personalised result:
- Show sellers you’re serious
- Secure viewings faster with agents
- No impact on your credit score
Your mortgage
Notes
Staying secure when looking for property
Ensure you're up to date with our latest advice on how to avoid fraud or scams when looking for property online.
Visit our security centre to find out moreDisclaimer - Property reference 34142256. The information displayed about this property comprises a property advertisement. Rightmove.co.uk makes no warranty as to the accuracy or completeness of the advertisement or any linked or associated information, and Rightmove has no control over the content. This property advertisement does not constitute property particulars. The information is provided and maintained by The Stow Brothers, Walthamstow & Leyton. Please contact the selling agent or developer directly to obtain any information which may be available under the terms of The Energy Performance of Buildings (Certificates and Inspections) (England and Wales) Regulations 2007 or the Home Report if in relation to a residential property in Scotland.
*This is the average speed from the provider with the fastest broadband package available at this postcode. The average speed displayed is based on the download speeds of at least 50% of customers at peak time (8pm to 10pm). Fibre/cable services at the postcode are subject to availability and may differ between properties within a postcode. Speeds can be affected by a range of technical and environmental factors. The speed at the property may be lower than that listed above. You can check the estimated speed and confirm availability to a property prior to purchasing on the broadband provider's website. Providers may increase charges. The information is provided and maintained by Decision Technologies Limited. **This is indicative only and based on a 2-person household with multiple devices and simultaneous usage. Broadband performance is affected by multiple factors including number of occupants and devices, simultaneous usage, router range etc. For more information speak to your broadband provider.
Map data ©OpenStreetMap contributors.
