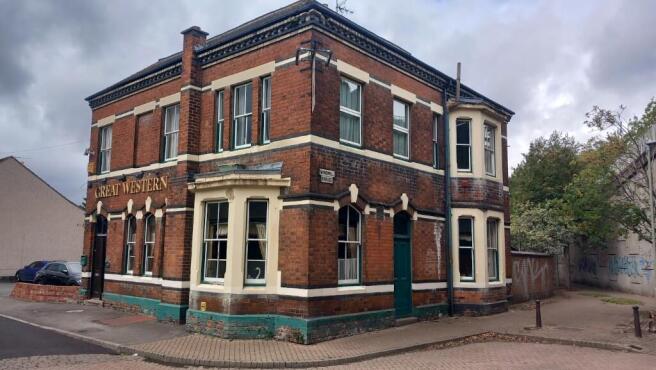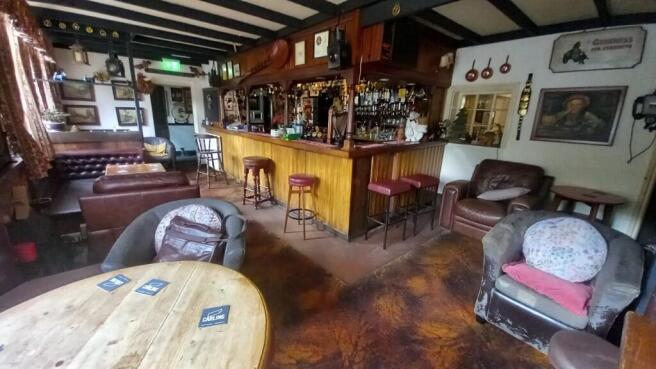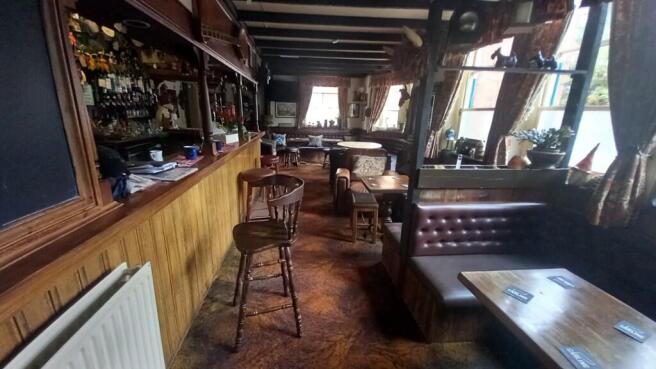Pub for sale
Alfred Street, Gloucester, Gloucestershire, GL1
- SIZE
Ask agent
- SECTOR
Pub for sale
- USE CLASSUse class orders: A4 Drinking Establishments, sui_generis_1, sui_generis_2 and Sui Generis
A4, sui_generis_1, sui_generis_2, sui_generis_3
Description
The subject property, the Great Western, stands in the inner-city suburb of Tredworth. It is located almost unopposed in a densely populated residential area and occupies a large plot of 0.36 of an acre. It is a substantial building which, including the skittle alley, extends to almost 4,000 sq ft, the skittle alley being in a separate building. There is extensive gardens and car parking, and the property is briefly described as follows:
Trade Areas
LOUNGE BAR being a period room of some character with heavily beamed ceiling, carpeted floor, fixed button vinyl upholstered wall seating, loose easy chairs and sofas, together with low table stools, currently arranged for 35 customers. Fireplace with antique brick surround and tiled hearth with cast iron solid fuel burner installed. Counter from central bar server having bevelled tongue and groove panelled frontage and canopy over. The PUBLIC BAR is a similarly appointed room with heavily beamed ceiling, fixed bench wall seating, loose sofas with easy chairs, currently arranged for 30 customers with standing space for more. The room is carpeted, has wide screen TV, dart throw and pool table. Counter from central bar servery having panelled frontage.
Ground floor CATERING KITCHEN with nonslip flooring, selection of stainless-steel catering effects and work surfaces with a large PANTRY adjacent.
Basement level is a BEER CELLAR which is arranged in three sections, having a large main store as well as the principal beer cellar with cooler. Additional STOREROOM adjacent.
Skittle Alley
In a SEPARATE BUILDING is a large SKITTLE ALLEY with wooden sprung floor, beamed suspended ceiling, lounge seated area for 40, fully equipped bar servery with wash up area to the rear, set of Ladies' and Gentlemen's CUSTOMER TOILETS.
Owners Accommodation
Located at first floor is spacious owners living accommodation which includes an extremely LARGE LANDING, big enough to house the OFFICE. BEDROOM 1 of double size, PRIVATE LOUNGE, DOMESTIC KITCHEN with fitted units, BEDROOM 2 of double size with a wash hand basin, BEDROOM 3 of double size. SHOWER ROOM with suite of wash and basin and shower. Separate WC adjacent.
External
The GARDENS are a feature of the pub and consist of LAWNED AND PATIOED TRADE AREA.
The garden has been interestingly developed over the current tenant's period of occupation which is nearly 40 years. It now provides FOUR SEPARATE SEATING AREAS with the garden totally enclosed.
Car park with space for 12 vehicles.
The business has been hitherto let on a traditional Pub Company style lease and therefore no trading accounts are available. Prospective purchasers will need to reach their own conclusion as to the potential trade and profitability which can be enjoyed at this outlet.
FREEHOLD £295,000 to include fixtures and fittings. Stock at valuation in addition.
The Property is elected for VAT. VAT will be levied on the sale price at the standard rate. Purchasers may wish to satisfy themselves with independent professional advice that this VAT may be reclaimed.
Inventory
The sale of the property will include trade fixtures and fittings which are in absolute ownership of the Seller and in situ on completion. Any branded or leased items and any items owned by third parties will be excluded. An inventory of fixtures and fittings will not be provided by the Seller. If required, the Buyer may obtain an inventory (approved by the Seller) at their own cost. The Seller will not be required to remove any such items that remain on the property on completion.
No direct approach to be made to the business; please direct all communications through Sidney Phillips. Viewing strictly by appointment only.
Alfred Street, Gloucester, Gloucestershire, GL1
NEAREST STATIONS
Distances are straight line measurements from the centre of the postcode- Gloucester Station0.5 miles
Notes
Disclaimer - Property reference 94577. The information displayed about this property comprises a property advertisement. Rightmove.co.uk makes no warranty as to the accuracy or completeness of the advertisement or any linked or associated information, and Rightmove has no control over the content. This property advertisement does not constitute property particulars. The information is provided and maintained by Sidney Phillips Limited, The Midlands. Please contact the selling agent or developer directly to obtain any information which may be available under the terms of The Energy Performance of Buildings (Certificates and Inspections) (England and Wales) Regulations 2007 or the Home Report if in relation to a residential property in Scotland.
Map data ©OpenStreetMap contributors.




