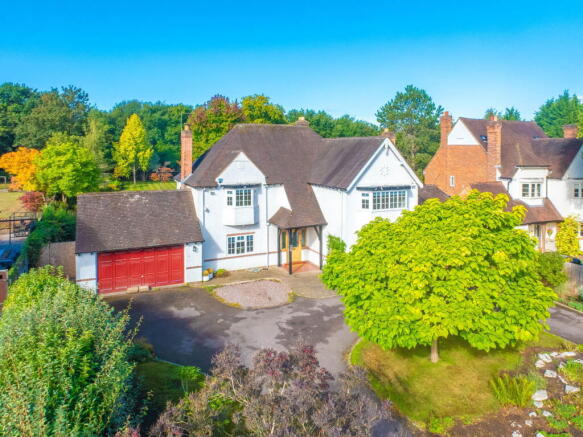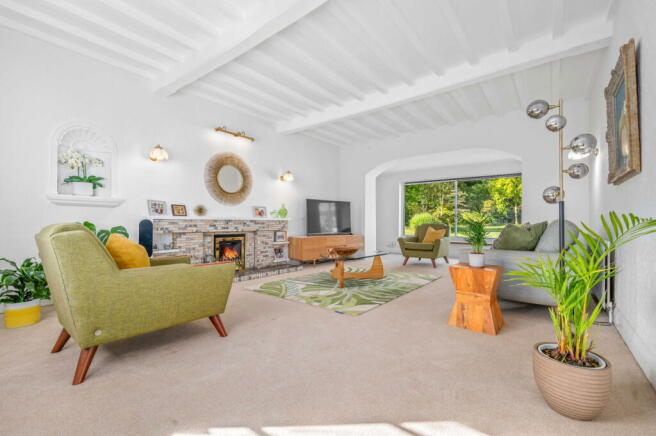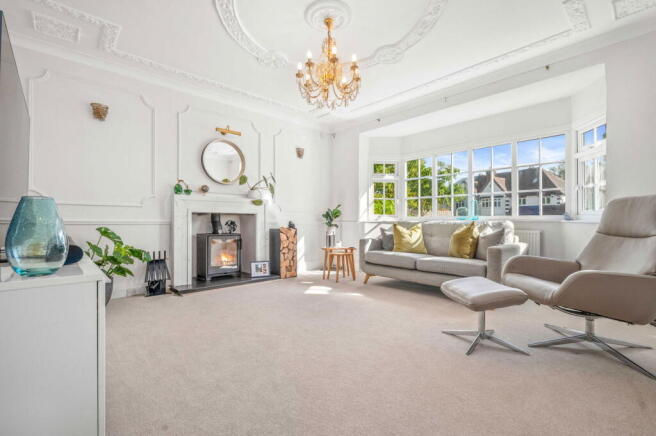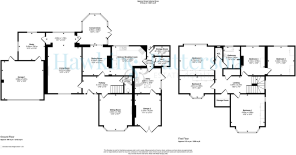Broad Oaks Road, Solihull, B91 1JB

- PROPERTY TYPE
Detached
- BEDROOMS
4
- BATHROOMS
1
- SIZE
Ask agent
- TENUREDescribes how you own a property. There are different types of tenure - freehold, leasehold, and commonhold.Read more about tenure in our glossary page.
Ask agent
Key features
- VERY SOUGHT AFTER RESIDENTIAL ROAD
- FIVE BEDROOMS (TWO ADJOINING)
- THREE RECEPTION ROOMS
- CONSERVATORY
- BREAKFAST KITCHEN
- UTILITY
- TWO GARAGES
- IN AND OUT DRIVEWAY
- BEAUTIFUL LARGE ESTABLISHED SOUTH WESTERLY GARDEN
- AMAZING POTENTAIL
Description
A handsome and generously proportioned detached family home, beautifully presented and set on one of the largest plots in this highly sought after location within walking distance to Solihull. Light-filled and airy throughout, it combines spacious accommodation with a welcoming atmosphere and a wonderful, large southwest facing, established rear garden.
The property is ideally situated in a prime location, within walking distance of Solihull town centre and train station. From here, commuter trains run directly to London Marylebone in under two hours, Birmingham in just 15 minutes, and beyond. Solihull town centre itself offers a wealth of amenities, including the Touchwood Shopping Centre, John Lewis department store, Waitrose, Cineworld multi-screen cinema, and an excellent selection of restaurants and cafés.
The area benefits from outstanding schooling for all ages, with a choice of both public and private institutions for boys and girls. The National Exhibition Centre, Birmingham International Airport, and Birmingham International Railway Station are all within a 10–15 minute drive, while the nearby M42 motorway connects quickly to the M1, M5, M6, and M40 networks.
The property stands in a commanding position on the road and is set back behind a wide foregarden with in and out driveway offering parking for numerous vehicles. Lawn gardens with flower and shrubbery beds. Access is gained via a canopy porch and timber entrance door with stained glass fronted window leading to;
ENTRANCE HALL
Stairs off to first floor, dado rail, coved cornice, radiator with decorative cover and doors to:
GUEST WC
Ceramic tiled walls, frosted window to side, WC, wash basin and storage beneath.
SITTING ROOM
Coved cornice and original art deco plaster molding and ceiling rose. Two radiators, double glazed bay window to front, marble fireplace surround with Cortura wood burner.
LIVING ROOM
White painted wooden beams to ceiling, double glazed window to front, double glazed sliding window to rear garden, original feature fireplace with gas living flame fire, two radiators, door to rear garden and door to;
STUDY
Double glazed window to side and rear, fitted study furniture, radiator.
GARAGE 1
Loft hatch to storage above, light and power points, electric up and over door and door to rear garden.
DINING ROOM
Radiator, archway to kitchen/ breakfast room and Double glazed sliding patio doors to;
CONSERVATORY
Double glazed roof and windows with delightful views over the rear garden, door to living room and patio.
KITCHEN/ BREAKFAST KITCHEN
White fronted, shaker style kitchen with ample base, wall and drawer units, roll top worksurfaces, tiled splashbacks, double oven, electric hob and extractor over. One and a half sink drainer unit, integrated dishwasher and fridge freezer, radiator, fitted breakfast table and door to;
REAR HALLWAY
Door to the rear garden, boiler room housing the Worcester Bosch boiler, Separate WC and door to;
UTILITY ROOM
Plumbing and space for washing machine and tumble dryer, fitted base, wall and drawer units, roll top work tops, sink drainer unit, double glazed door and window to side passage, skylight window and door to;
GARAGE 2
Double doors to front, light and power points.
FIRST FLOOR GALLERY LANDING
Approached via the dog-legged staircase from the hallway with wooden handrail and ornate balustrade. Shelved airing cupboard and additional store cupboard.
BEDROOM 1
Double glazed bay window to front, radiator, three fitted double wardrobes, drawer unit and dressing table.
BEDROOM 2
Double glazed window overlooking the rear garden, four fitted double wardrobes, floor to ceiling shelving unit and radiator.
BEDROOM 3
Double glazed window overlooking the rear garden, fitted work desk, dressing table and radiator and door to;
BEDROOM 4
Double glazed window overlooking the rear garden, built in dressing table, double wardrobe, cupboard and shelving over bed space and bedside cabinet, door leading to bedroom 3.
BEDROOM 5
Double glazed window to front, radiator, storage cupboards over the bed space, two double and a single fitted wardrobe, built in shelving unit, storage cupboards beneath.
BATHROOM
Frosted double glazed window to rear, vanity unit with wash basin, panelled bath, corner shower cubicle, heated towel rail and radiator. built in storage cupbaord and wall mounted vanity unit with mirrored doors. shaver point and ceramic tiled splash backs.
SEPARATE WC
Frosted double glazed window, WC and radiator.
LARGE SOUTHWEST FACING REAR GARDEN
The rear garden forms a most distinguished feature of the property, with its established shrubs and evergreens, a broad and well-tended lawn, a paved terrace, and boundaries gracefully enclosed by hedge and fencing.
Brochures
Brochure 1- COUNCIL TAXA payment made to your local authority in order to pay for local services like schools, libraries, and refuse collection. The amount you pay depends on the value of the property.Read more about council Tax in our glossary page.
- Band: G
- PARKINGDetails of how and where vehicles can be parked, and any associated costs.Read more about parking in our glossary page.
- Yes
- GARDENA property has access to an outdoor space, which could be private or shared.
- Yes
- ACCESSIBILITYHow a property has been adapted to meet the needs of vulnerable or disabled individuals.Read more about accessibility in our glossary page.
- Ask agent
Broad Oaks Road, Solihull, B91 1JB
Add an important place to see how long it'd take to get there from our property listings.
__mins driving to your place
Get an instant, personalised result:
- Show sellers you’re serious
- Secure viewings faster with agents
- No impact on your credit score

Your mortgage
Notes
Staying secure when looking for property
Ensure you're up to date with our latest advice on how to avoid fraud or scams when looking for property online.
Visit our security centre to find out moreDisclaimer - Property reference S1445665. The information displayed about this property comprises a property advertisement. Rightmove.co.uk makes no warranty as to the accuracy or completeness of the advertisement or any linked or associated information, and Rightmove has no control over the content. This property advertisement does not constitute property particulars. The information is provided and maintained by Hawkins & Patterson, Henley in Arden. Please contact the selling agent or developer directly to obtain any information which may be available under the terms of The Energy Performance of Buildings (Certificates and Inspections) (England and Wales) Regulations 2007 or the Home Report if in relation to a residential property in Scotland.
*This is the average speed from the provider with the fastest broadband package available at this postcode. The average speed displayed is based on the download speeds of at least 50% of customers at peak time (8pm to 10pm). Fibre/cable services at the postcode are subject to availability and may differ between properties within a postcode. Speeds can be affected by a range of technical and environmental factors. The speed at the property may be lower than that listed above. You can check the estimated speed and confirm availability to a property prior to purchasing on the broadband provider's website. Providers may increase charges. The information is provided and maintained by Decision Technologies Limited. **This is indicative only and based on a 2-person household with multiple devices and simultaneous usage. Broadband performance is affected by multiple factors including number of occupants and devices, simultaneous usage, router range etc. For more information speak to your broadband provider.
Map data ©OpenStreetMap contributors.




