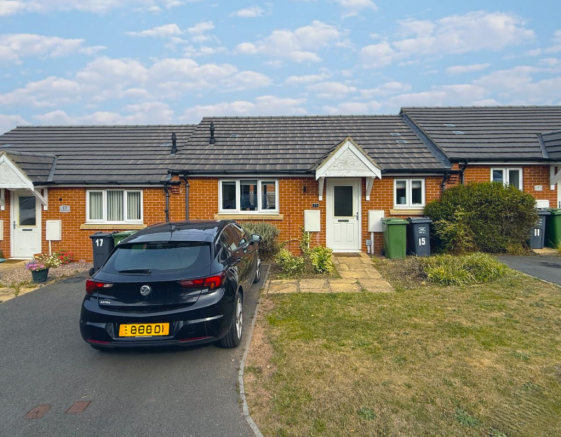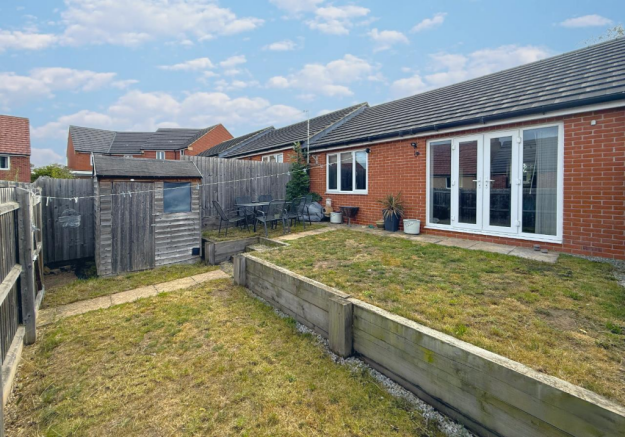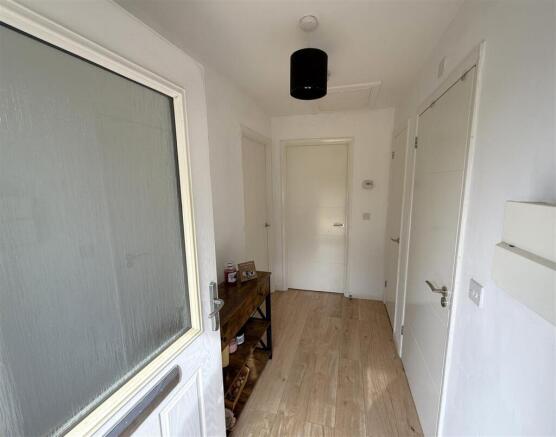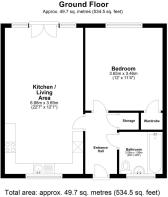Draycott Avenue, Rothley, Leicestershire

- PROPERTY TYPE
Bungalow
- BEDROOMS
1
- BATHROOMS
1
- SIZE
534 sq ft
50 sq m
Key features
- ** FIXED ASKING PRICE **
- ** 55% Shared Ownership Scheme **
- No Upward Chain
- Modern Bungalow
- Well Presented Throughout
- Open Plan Kitchen / Living Space
- Large Double Bedroom & Modern Bathroom
- Private Rear Garden
- Prime Village Location
- Viewing Highly Recommended
Description
** PLEASE NOTE: THIS PROPERTY IS BEING SOLD ON A SHARED OWNERSHIP SCHEME **
** The Price is FIXED at £99,000 and reflects a 55% SHARE **
Please see further information under the "Shared Ownership" section below
All potential purchasers MUST follow a Formal Application Process administered via Heylo Housing to confirm eligibility. William. can provide full details upon request.
Built in 2018 and located in the ever popular village of Rothley the property boasts versatile, modern accommodation and has been tastefully decorated throughout, with accommodation comprising: Entrance hall, open plan kitchen /living room with a modern kitchen, spacious living area , generously proportioned double bedroom and contemporary bathroom. Externally, there are front and rear gardens, the fully enclosed rear garden is ideal for outdoor entertaining and has ample space for a large storage shed. There is also a private driveway to the font of the property.
Surrounded by charming countryside, Rothley has a range of local amenities including local stores and supermarket, pubs, restaurants and takeaways. The location also offers quick access to a variety of road links to Loughborough, Leicester, Nottingham and Derby via the A6, A46 and M1 Motorway and further rail links to Nottingham, Leicester from neighbouring Barrow upon Soar & Sileby stations and London St Pancras from nearby Loughborough train station.
Viewing of this property cannot be recommended highly enough to fully appreciate the location and level of accommodation throughout and are to be arranged directly via William. Property and are strictly By Appointment Only.
Shared Ownership - This property is being marketed on a Shared Ownership scheme with a 55% Share available for the FIXED PRICE of £99,000
As a Shared Ownership Property, monthly rent will also be payable in addition to any mortgage payments you may have. A breakdown of the monthly rental figures (provided below by Heylo Housing at the time of listing) can be seen below:
Monthly Rent = £207.08
Monthly Lease Management Fee = £26.23
Monthly Buildings Insurance =£7.19
Total Monthly Payment = £240.50 (Please Note: This will be in addition to any monthly mortgage payments)
All potential purchasers MUST follow the strict application process set out by Heylo Housing to confirm eligibility which will include the requirement of a Hard Credit Check being completed.
Key Eligibility Criteria:
•Buyers must be at least 18 years old
•Buyers must have a total household income under £80,000
•Buyers must meet the Homes England affordability and sustainability assessments (see the Homes England calculator guidance for further information)
•Buyers are expected to use any savings and assets towards the purchase of their home. This may mean selling assets such as bonds, shares, land and any other financial investments.
•Buyers in receipt of benefits are eligible for shared ownership provided they meet the Homes England affordability assessment (not all benefits are eligible)
•Self-employed buyers must be able to provide 2-years evidence of their income
William. can provide full details of the application process and relevant links/documents upon request.
Accommodation -
Entrance Hall - 2.88 x 1.55 (9'5" x 5'1") - Inviting entrance hall, with separate doors giving access to all living accommodation and a useful storage cupboard.
Kitchen / Living Area - 6.95 x 3.68 (22'9" x 12'0") - The bight and spacious open plan kitchen and living area is a fantastic space for entertaining. The kitchen boasts a range of contemporary wall and base mounted units with contrasting worksurfaces over, Appliances include: Stainless steel Hotpoint Oven with gas hob and extractor over, space for full sized fridge/freezer and plumbing for washing machine/dryer. A stainless-steel sink/drainer is set beneath a large picture window with views to the front elevation.
The living area is set towards the rear of the property, with large windows and French doors to rear the elevation giving direct access to the private rear garden. There is a TV aerial point and multiple electrical sockets and ample space for large items of furniture/storage.
Bedroom - 3.68 x 3.46 (12'0" x 11'4") - Set at the rear of the property, the main bedroom is very well proportioned with a large picture window to the rear elevation. An internal door gives access to a built in wardrobe and there is ample space for further free-standing or fitted storage to be added as required.
Bathroom - 2.05 x 1.98 (6'8" x 6'5") - The modern bathroom boasts a contemporary three-piece suite comprising: Full length bath with shower over and glass screen, pedestal sink with tiled splashback, low level WC and wall mounted storage unit and towel rail.
Outside -
Driveway / Parking - Located directly outside the property, the private tarmac driveway provides parking for one vehicle. If required, additional visitors parking is available nearby.
Rear Garden - The private rear garden is fully enclosed with timber fencing. The garden is split level, with two arears of lawn separated by steps with a slabbed path and gravel borders. There is also space for a large storage shed.
Disclaimer - These particulars are set out as a general outline in accordance with the Property Misdescriptions Act (1991) only for the guidance of intending purchasers and do not constitute any part of an offer or contract. Details are given without any responsibility, and any intending purchasers or third parties should not rely on them as statements or representations of fact, but must satisfy themselves by inspection or otherwise as to the correctness of each of them.
We have not carried out a structural survey and the services, appliances and specific fittings have not been tested. All photographs, measurements, floor plans and distances referred to are given as a guide only and should not be relied upon for the purchase of carpets or any other fixtures or fittings. Tenure and lease details cannot have their accuracy guaranteed for intending purchasers. Lease details, service, maintenance & ground rent (where applicable) are given as a guide only and should be checked and confirmed by your solicitor prior to exchange of contracts.
No person employed by William. Property has any authority to make any representation or warranty whatever in relation to this property. Purchase prices or other prices quoted are correct at the date of publication and, unless otherwise stated, exclusive of VAT. Intending purchasers must satisfy themselves independently as to the incidence of VAT in respect of any transaction relating to this property.
Brochures
Draycott Avenue, Rothley, LeicestershireBrochure- COUNCIL TAXA payment made to your local authority in order to pay for local services like schools, libraries, and refuse collection. The amount you pay depends on the value of the property.Read more about council Tax in our glossary page.
- Band: B
- PARKINGDetails of how and where vehicles can be parked, and any associated costs.Read more about parking in our glossary page.
- Driveway
- GARDENA property has access to an outdoor space, which could be private or shared.
- Yes
- ACCESSIBILITYHow a property has been adapted to meet the needs of vulnerable or disabled individuals.Read more about accessibility in our glossary page.
- Lateral living,Level access
Draycott Avenue, Rothley, Leicestershire
Add an important place to see how long it'd take to get there from our property listings.
__mins driving to your place
Get an instant, personalised result:
- Show sellers you’re serious
- Secure viewings faster with agents
- No impact on your credit score
Your mortgage
Notes
Staying secure when looking for property
Ensure you're up to date with our latest advice on how to avoid fraud or scams when looking for property online.
Visit our security centre to find out moreDisclaimer - Property reference 34172508. The information displayed about this property comprises a property advertisement. Rightmove.co.uk makes no warranty as to the accuracy or completeness of the advertisement or any linked or associated information, and Rightmove has no control over the content. This property advertisement does not constitute property particulars. The information is provided and maintained by William. Property, Loughborough. Please contact the selling agent or developer directly to obtain any information which may be available under the terms of The Energy Performance of Buildings (Certificates and Inspections) (England and Wales) Regulations 2007 or the Home Report if in relation to a residential property in Scotland.
*This is the average speed from the provider with the fastest broadband package available at this postcode. The average speed displayed is based on the download speeds of at least 50% of customers at peak time (8pm to 10pm). Fibre/cable services at the postcode are subject to availability and may differ between properties within a postcode. Speeds can be affected by a range of technical and environmental factors. The speed at the property may be lower than that listed above. You can check the estimated speed and confirm availability to a property prior to purchasing on the broadband provider's website. Providers may increase charges. The information is provided and maintained by Decision Technologies Limited. **This is indicative only and based on a 2-person household with multiple devices and simultaneous usage. Broadband performance is affected by multiple factors including number of occupants and devices, simultaneous usage, router range etc. For more information speak to your broadband provider.
Map data ©OpenStreetMap contributors.





