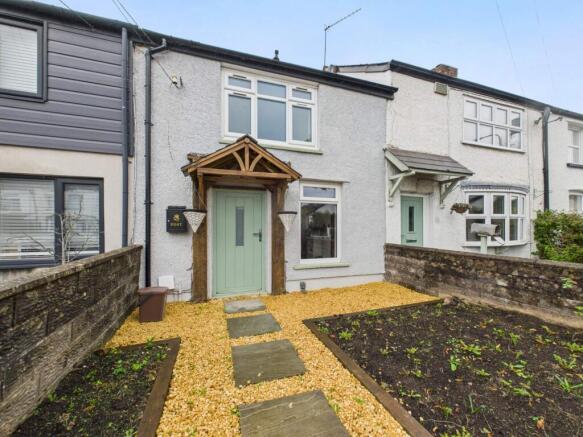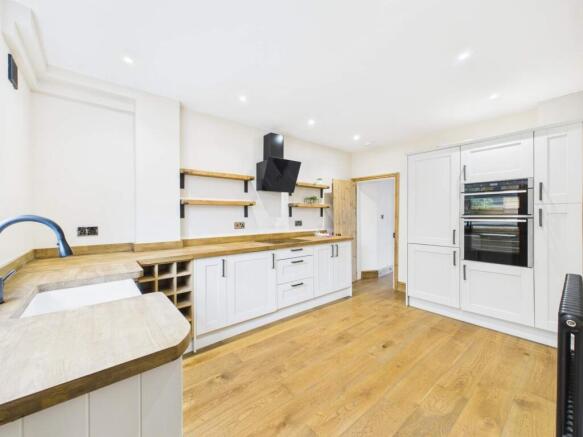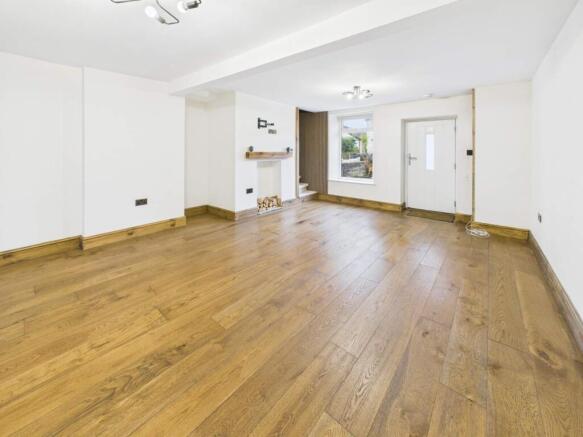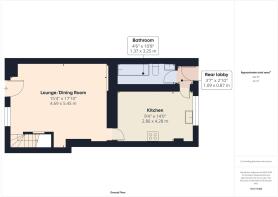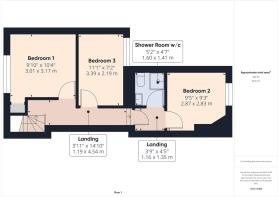
Tyn-y-Parc Road, Rhiwbina, Cardiff. CF14

- PROPERTY TYPE
Terraced
- BEDROOMS
3
- BATHROOMS
2
- SIZE
Ask agent
- TENUREDescribes how you own a property. There are different types of tenure - freehold, leasehold, and commonhold.Read more about tenure in our glossary page.
Ask agent
Key features
- Spacious and fully modernised 3 bedroom mid-terraced home
- Large open-plan lounge/diner
- Stylish and fully fitted kitchen
- Modern ground floor family bathroom
- First floor shower room w/c
- 3 excellent size bedrooms
- Modern decor and very well maintained throughout
- Private and enclosed rear garden with lane access
- First class school catchment area
- Ideal first time buy or down-sizer - must be viewed
Description
Front Garden
The property offers a well-maintained front garden with a paved and gravel pathway leading through a landscaped area to the front entrance. The boundary is defined by a low stone wall, which contributes to the garden's character. Access to the property is secured by a decorative gate, adding an element of charm.
Covered Storm Porch
This property features a welcoming entrance with a distinctive wooden porch that adds character and charm. The front door is finished in a gentle green hue, complemented by a simple stone pathway leading to it. The entrance area is designed with a gravel surface, providing a low-maintenance outdoor space.
Lounge/Dining Room
The spacious lounge/dining room features an abundance of natural light, enhanced by large windows. The flooring is a high-quality wooden finish, providing warmth and a classic aesthetic. A blocked-up fireplace is present, contributing to the character of the space. The neutral wall colour complements the wood accents, creating a welcoming atmosphere. The room also benefits from well-placed lighting fixtures, ensuring versatility in use. Access is available via a front door, which offers practical entry to the property. Overall, this room presents a blank canvas, ready for personalisation and design.
Kitchen
The stylish kitchen features a modern layout with natural light enhancing the space. The cabinetry is finished in a light colour, providing a fresh and contemporary look. The countertops are wooden, adding warmth to the design. Open shelving units are showcased along one wall, allowing for easy access and display options. The flooring is laid with wood, contributing to the overall aesthetic of the room. The kitchen also includes a designated area for appliances, ensuring a clean and organized appearance.
Rear Lobby
Rear lobby providing access to the ground floor bathroom and a separate door to the rear garden.
Ground Floor Bathroom
The spacious and stylish bathroom features a contemporary design with a combination of tiles and wood flooring. The walls are adorned with white tiles, creating a clean and bright atmosphere. The space incorporates a combination of modern and traditional elements, offering both style and functionality.
Staircase to first floor
Carpeted and open plan staircase leads up to the first floor landing off the lounge/dining room.
First Floor Landing
The lengthy landing area features a staircase leading from the ground floor, complemented by a wooden handrail. The walls are painted in a crisp white finish, contributing to a bright and airy atmosphere. The floor is carpeted in a neutral tone, enhancing the room's warmth. Doors off to all bedrooms and shower room/wc
Bedroom 1
The spacious double bedroom features a neutral colour scheme that enhances natural light, coming through a large window. The window is fitted with a stylish blind, providing flexibility in light control. The flooring is carpeted, offering a soft and comfortable feel underfoot.
Bedroom 2
Bedroom 2 is another spacious double bedroom with the window overlooking the rear aspect. The flooring is carpeted in a soft, plush material, contributing to a warm and inviting ambiance. Stylish wooden skirting boards add an element of detail to the overall aesthetic. A traditional fireplace feature is present and this versatile space could serve various purposes, from a bedroom to a study or creative area.
Bedroom 3
Another generously proportioned bedroom that features a neutral colour palette with light walls and a soft, carpeted floor, creating a bright and inviting atmosphere. Natural light filters through a window, enhancing the sense of space. The ceiling is fitted with contemporary lighting, providing ample illumination. The room is framed by wooden accents along the floor and door, adding a touch of character. A radiator is positioned along one wall, ensuring warmth and comfort throughout the year. Overall, the space is versatile, ideal for a variety of uses.
Shower Room/Wc
The first floor shower room features a modern and compact layout. The walls are adorned with a vibrant green hue, offering a contemporary aesthetic. A sleek corner shower unit is present, designed for efficient use of space. The flooring is finished with light-coloured materials, contributing to an inviting atmosphere. Ample lighting is provided, ensuring the room is bright and functional.
Rear Garden
This outdoor space features a gravelled area bordered by a wooden fence, providing a degree of privacy. There is a timber shed positioned at one end, which offers potential for storage or other uses. The perimeter includes some greenery, enhancing the natural feel of the area. Access to the space is straightforward, leading from the surrounding pathways. The overall layout presents an opportunity for outdoor activities or gardening.
Garden Shed/Storage
This garden area features a timber shed set upon a gravel base, providing a practical outdoor storage solution. The shed is constructed with wooden slats and includes a window for natural light.
Agents Opinion
This truly is a beauty of a traditional cottage that has been comprehensively modernised throughout. The spacious 3 bedroom home is ideally located for both Whitchurch and Rhiwbina Village centre as well as the road and rail links for the Cardiff City centre. Must be viewed internally to be fully appreciated.
Brochures
Brochure- COUNCIL TAXA payment made to your local authority in order to pay for local services like schools, libraries, and refuse collection. The amount you pay depends on the value of the property.Read more about council Tax in our glossary page.
- Band: E
- PARKINGDetails of how and where vehicles can be parked, and any associated costs.Read more about parking in our glossary page.
- Ask agent
- GARDENA property has access to an outdoor space, which could be private or shared.
- Yes
- ACCESSIBILITYHow a property has been adapted to meet the needs of vulnerable or disabled individuals.Read more about accessibility in our glossary page.
- Ask agent
Tyn-y-Parc Road, Rhiwbina, Cardiff. CF14
Add an important place to see how long it'd take to get there from our property listings.
__mins driving to your place
Get an instant, personalised result:
- Show sellers you’re serious
- Secure viewings faster with agents
- No impact on your credit score
Your mortgage
Notes
Staying secure when looking for property
Ensure you're up to date with our latest advice on how to avoid fraud or scams when looking for property online.
Visit our security centre to find out moreDisclaimer - Property reference PRA53704. The information displayed about this property comprises a property advertisement. Rightmove.co.uk makes no warranty as to the accuracy or completeness of the advertisement or any linked or associated information, and Rightmove has no control over the content. This property advertisement does not constitute property particulars. The information is provided and maintained by Edwards & Co, Cardiff. Please contact the selling agent or developer directly to obtain any information which may be available under the terms of The Energy Performance of Buildings (Certificates and Inspections) (England and Wales) Regulations 2007 or the Home Report if in relation to a residential property in Scotland.
*This is the average speed from the provider with the fastest broadband package available at this postcode. The average speed displayed is based on the download speeds of at least 50% of customers at peak time (8pm to 10pm). Fibre/cable services at the postcode are subject to availability and may differ between properties within a postcode. Speeds can be affected by a range of technical and environmental factors. The speed at the property may be lower than that listed above. You can check the estimated speed and confirm availability to a property prior to purchasing on the broadband provider's website. Providers may increase charges. The information is provided and maintained by Decision Technologies Limited. **This is indicative only and based on a 2-person household with multiple devices and simultaneous usage. Broadband performance is affected by multiple factors including number of occupants and devices, simultaneous usage, router range etc. For more information speak to your broadband provider.
Map data ©OpenStreetMap contributors.
