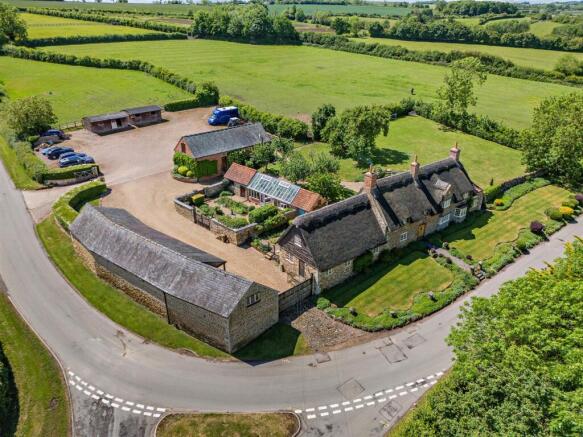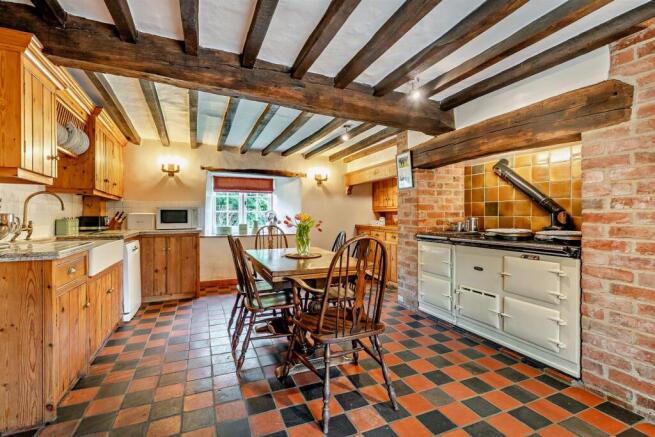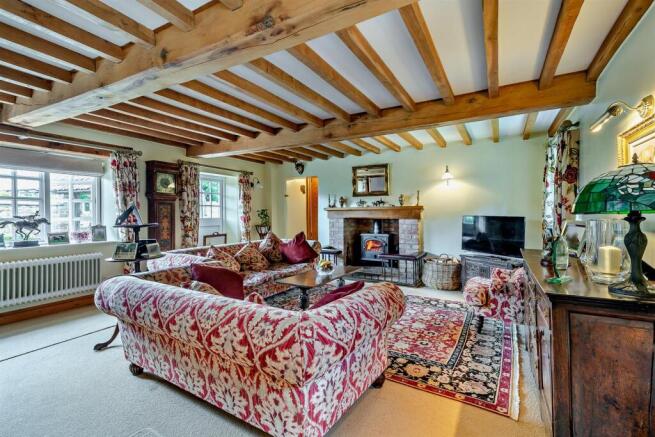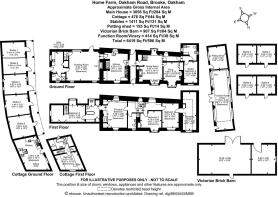
Oakham Road, Brooke, Rutland

- PROPERTY TYPE
Detached
- BEDROOMS
5
- BATHROOMS
3
- SIZE
2,867 sq ft
266 sq m
- TENUREDescribes how you own a property. There are different types of tenure - freehold, leasehold, and commonhold.Read more about tenure in our glossary page.
Freehold
Key features
- Dining Kitchen
- Three Reception Rooms, Study/Bedroom 5
- Boot Room/Utility, Downstairs Cloakroom
- Four/Five Bedrooms
- Three Bath/Shower Rooms
- One-Bedroom Annex
- Equestrian Facilities
- Private Driveway, Outbuildings
- Approx. 12 Acre Plot
- Grade II Listed
Description
Ground Floor - Enter the property into a central entrance hall with charming flagstone flooring. The hall stretches all the way to the rear of the property with a door leading directly to the rear garden, while additional doorways open to the right into the dining room and to the left into the kitchen. The kitchen is a characterful and functional space, featuring traditional quarry-tiled floors, a generous range of solid wood cupboards and drawers topped with elegant granite worktops. There is a Belfast sink, space and plumbing for a dishwasher, a four-oven Aga, and room for an American-style fridge freezer. Dual-aspect windows fill the room with natural light from both the front and rear elevations.
From the kitchen, a few steps lead down into the formal drawing room, a beautifully proportioned space boasting a feature fireplace with wood-burning stove. This room also enjoys windows to the front and rear, access to the rear terrace, and doors to both the boot room and staircase leading to the first floor. The well-appointed boot room provides practical space for everyday needs, with space and plumbing for white goods, a Belfast sink, and generous storage. Adjoining this is a ground floor shower room, complete with a large shower cubicle, low flush WC, and wash hand basin.
To the other side of the main entrance hall lies the elegant dining room, featuring a stone fireplace with an open fire and original salt cupboards on either side. A door leads through to the cosy snug with a panelled bay window and log burning stove. A rear lobby provides access to a quiet study (which could alternatively serve as a fifth bedroom), along with the boiler room, which houses the oil-fired boiler, a linen cupboard, and a cloakroom with low flush WC and wash hand basin.
First Floor - The main staircase rises from the dining room to the first-floor landing, where you'll find four spacious double bedrooms and two family bathrooms. One of the bedrooms also benefitting from a walk-in dressing room. There is also the potential to create two additional bathrooms, enabling three of the bedrooms to benefit from en-suite facilities.
Outside - Outside, the property is surrounded by beautifully landscaped grounds and an array of characterful outdoor spaces. Numerous gravelled, cobbled, and paved terraced areas provide ideal spots for outdoor entertaining or peaceful relaxation. Ample parking is available on the expansive gravel driveway and within the yard.
A traditional stone-built stable block includes five well-maintained stables and a charming self-contained one-bedroom annexe—perfect for guests or staff accommodation.
The property is set within mature, well-tended gardens, primarily laid to lawn and interspersed with vibrant floral and shrub borders, as well as a variety of mature specimen trees that provide year-round interest and structure. A particularly delightful feature is the walled courtyard garden, which flows seamlessly from the vinery or garden room, creating a tranquil and private outdoor retreat. Further outbuildings include a handsome red brick barn offering generous storage space and a dedicated tack room. In addition, there are four more timber stables, ideal for equestrian use.
In total, Home Farm extends to approximately 12 acres, all of which are fully stock-proof fenced, ensuring privacy, security, and suitability for a variety of agricultural or equestrian pursuits. Importantly, there are no public rights of way crossing the property, offering uninterrupted enjoyment of the land.
Special Note - Listed planning consent is in place for a large two story extension to the rear of the house. Plans are available on request.
In 1998 The George Phillips Award was presented to the previous owners in recognition of the restoration of Home Farm.
Location - Brooke is a pretty Rutland hamlet nestled in glorious English countryside located just over two miles to the West of Oakham. Other market towns of Uppingham and Stamford are four and 13 miles away respectively. These towns offer a wide range of amenities as well as excellent schools. The A1 can be reached 11 miles to the east offering road access to both North and South of the country and mainline railway links from Market Harborough, Kettering, Leicester take you direct into London St Pancras and Peterborough in to Kings Cross.
Services & Council Tax - The property is offered to the market with mains electric and water, private drainage to a septic tank and oil-fired central heating.
Rutland County Council – House Tax Band G Annex Tax Band A
Tenure - Freehold
Brochures
JS BrochureBrochure- COUNCIL TAXA payment made to your local authority in order to pay for local services like schools, libraries, and refuse collection. The amount you pay depends on the value of the property.Read more about council Tax in our glossary page.
- Band: G
- LISTED PROPERTYA property designated as being of architectural or historical interest, with additional obligations imposed upon the owner.Read more about listed properties in our glossary page.
- Listed
- PARKINGDetails of how and where vehicles can be parked, and any associated costs.Read more about parking in our glossary page.
- Yes
- GARDENA property has access to an outdoor space, which could be private or shared.
- Yes
- ACCESSIBILITYHow a property has been adapted to meet the needs of vulnerable or disabled individuals.Read more about accessibility in our glossary page.
- Ask agent
Energy performance certificate - ask agent
Oakham Road, Brooke, Rutland
Add an important place to see how long it'd take to get there from our property listings.
__mins driving to your place
Get an instant, personalised result:
- Show sellers you’re serious
- Secure viewings faster with agents
- No impact on your credit score
Your mortgage
Notes
Staying secure when looking for property
Ensure you're up to date with our latest advice on how to avoid fraud or scams when looking for property online.
Visit our security centre to find out moreDisclaimer - Property reference 34171295. The information displayed about this property comprises a property advertisement. Rightmove.co.uk makes no warranty as to the accuracy or completeness of the advertisement or any linked or associated information, and Rightmove has no control over the content. This property advertisement does not constitute property particulars. The information is provided and maintained by James Sellicks Estate Agents, Oakham. Please contact the selling agent or developer directly to obtain any information which may be available under the terms of The Energy Performance of Buildings (Certificates and Inspections) (England and Wales) Regulations 2007 or the Home Report if in relation to a residential property in Scotland.
*This is the average speed from the provider with the fastest broadband package available at this postcode. The average speed displayed is based on the download speeds of at least 50% of customers at peak time (8pm to 10pm). Fibre/cable services at the postcode are subject to availability and may differ between properties within a postcode. Speeds can be affected by a range of technical and environmental factors. The speed at the property may be lower than that listed above. You can check the estimated speed and confirm availability to a property prior to purchasing on the broadband provider's website. Providers may increase charges. The information is provided and maintained by Decision Technologies Limited. **This is indicative only and based on a 2-person household with multiple devices and simultaneous usage. Broadband performance is affected by multiple factors including number of occupants and devices, simultaneous usage, router range etc. For more information speak to your broadband provider.
Map data ©OpenStreetMap contributors.







