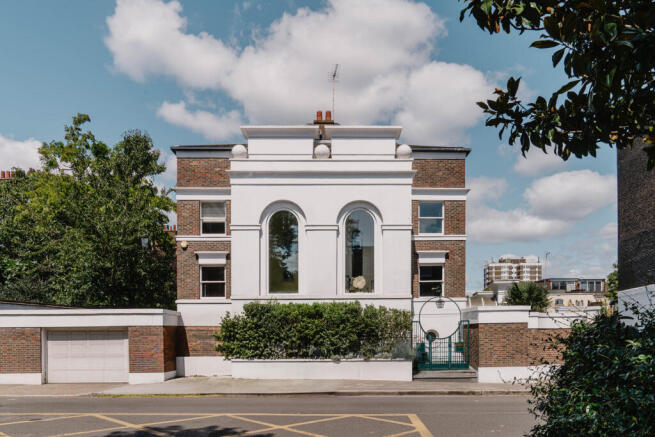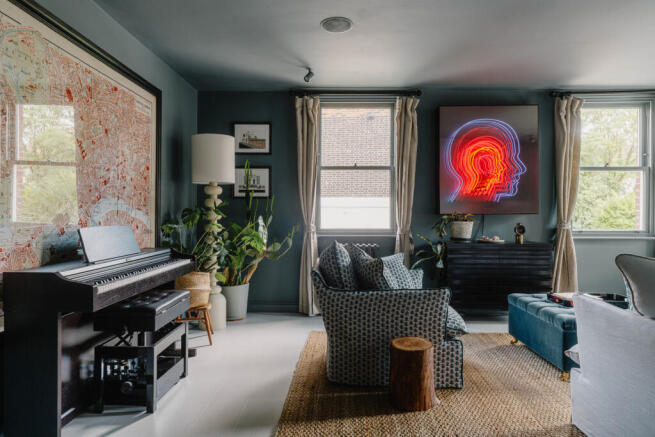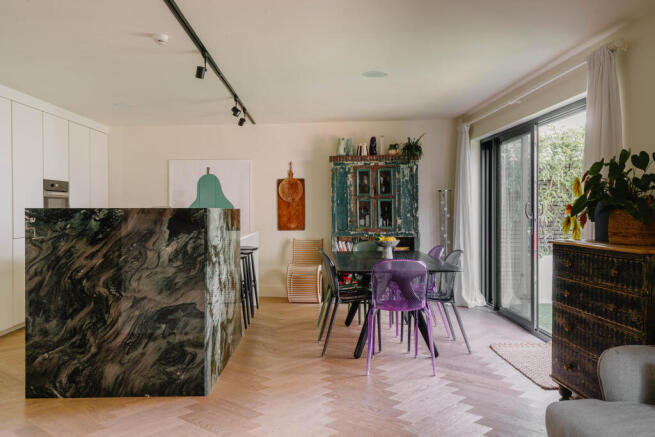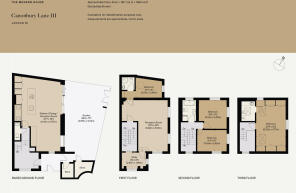
Canonbury Lane II, London N1

- PROPERTY TYPE
Semi-Detached
- BEDROOMS
4
- BATHROOMS
3
- SIZE
1,960 sq ft
182 sq m
- TENUREDescribes how you own a property. There are different types of tenure - freehold, leasehold, and commonhold.Read more about tenure in our glossary page.
Freehold
Description
The Tour
The house is designed to integrate with, but stand slightly apart from, its more traditional Victorian neighbours. Its two-toned façade, formed of stock brick and stucco, is more traditional, while a mix of sarcophagi-like topped tall arched and circular windows, orbs and round detailing is decidedly postmodern. The house sits behind a wide green metal gate with a circular design - a nod to the building's sculptural form.
A small courtyard lies in front of the blue-painted front door. This opens into a wide hallway, where an arched window draws in brightness, and engineered oak herringbone parquet with underfloor heating begins.
Across the house, carefully positioned openings and uninterrupted sightlines create a strong sense of cohesion. More recent additions by architect Paolo Cossu on the ground floor establish a constant visual connection to the garden, grounding the home in its surroundings. Throughout, walls are finished with colours by Farrow and Ball and vivacious wallpapers from Cole and Son.
The spacious open-plan kitchen, dining and living room lies on this level. It was designed by Paola Cossu in a galley style, with a marble-wrapped island forming a stunning centrepiece at one end of the room. Most appliances are integrated and from Miele. Cleverly conceived mirrored sliding cupboards bounce light around the room and create expansive storage space, as well as a designated utility area. Added with entertaining in mind, sliding glass doors next to the dining area open to the garden, extending the living space outside in warmer months. An informal sitting area rests beneath a window, towards the opposite end of the room.
There is also a cheerful panelled cloakroom on the ground floor, with a WC and a hand basin finished with ‘Frutto Proibito’ wallpaper by Fornasetti for Cole & Son.
Stairs from the hallway lead up to the first floor, where a generous living room lies; with three sash windows on two sides, it is beautifully lit. Engineered oak [?] flooring paves underfoot, and tall column radiators have been added. Steps at the westerly end of the room lead up to a magnificent study area, where two windows - one double-height, one a porthole - capture views of Canonbury Lane.
The house has four bedrooms. The room on the first floor has an en suite shower room, while the two bedrooms on the second floor share a smart bathroom.
Crowning the house, the peaceful principal suite occupies the entirety of the uppermost floor. Its generous proportions are amplified by a fanlight window with additional light from another sash. Set in the eaves, it has bespoke storage on two sides and a large en suite bathroom with a walk-in shower.
Outdoor Space
The garden can be entered via sliding doors from the main house, or via green gates that open out onto Compton Avenue. Behind a high wall, the garden is wonderfully private, and has plenty of space for hosting and/or relaxing. Currently designed to require minimum maintenance, there is also space for an ambitious planting scheme alongside two built-in storage areas.
Next to the garden area is a driveway, with space to park one car and a handy EV charging point.
Area Guide
Canonbury Lane is next to Canonbury Square, a peaceful, exceptionally lovely area close to the brilliant bustle of Islington's Upper Street. The lane is home to local favourite Montes, a wonderful Italian delicatessen.
Upper Street is home to a wealth of retail, culinary and design amenities, including Ottolenghi, Gail’s, Le Creuset, Space NK and twentytwentyone, as well as a host of national and independent retailers and restaurants. Neighbourhood pubs include The Pocket and perennially popular pub the Compton Arms, with its rotation of kitchen residents.
Moments from the apartment is the New River Walk, a tranquil man-made waterway with mature trees with plenty of benches to sit and read. Nearby, Highbury Fields has large areas of open green space, as well as tennis courts, a playground and a swimming pool. For entertainment, neighbouring Union Chapel is a thriving community hub and a working church with a full roster of comedy and music events.
There are several excellent schooling options in the area, including Canonbury Primary School, William Tyndale, City of London Academy and the Elizabeth Garrett Anderson School. Independent options include Northbridge House.
Canonbury Lane is well placed for transport. Highbury and Islington, a short walk north, serves the Victoria, Mildmay and Windrush lines, along with Great Northern’s Northern City line.
Council Tax Band: G
- COUNCIL TAXA payment made to your local authority in order to pay for local services like schools, libraries, and refuse collection. The amount you pay depends on the value of the property.Read more about council Tax in our glossary page.
- Band: G
- PARKINGDetails of how and where vehicles can be parked, and any associated costs.Read more about parking in our glossary page.
- EV charging
- GARDENA property has access to an outdoor space, which could be private or shared.
- Private garden
- ACCESSIBILITYHow a property has been adapted to meet the needs of vulnerable or disabled individuals.Read more about accessibility in our glossary page.
- Ask agent
Canonbury Lane II, London N1
Add an important place to see how long it'd take to get there from our property listings.
__mins driving to your place
Get an instant, personalised result:
- Show sellers you’re serious
- Secure viewings faster with agents
- No impact on your credit score



Your mortgage
Notes
Staying secure when looking for property
Ensure you're up to date with our latest advice on how to avoid fraud or scams when looking for property online.
Visit our security centre to find out moreDisclaimer - Property reference TMH82372. The information displayed about this property comprises a property advertisement. Rightmove.co.uk makes no warranty as to the accuracy or completeness of the advertisement or any linked or associated information, and Rightmove has no control over the content. This property advertisement does not constitute property particulars. The information is provided and maintained by The Modern House, London. Please contact the selling agent or developer directly to obtain any information which may be available under the terms of The Energy Performance of Buildings (Certificates and Inspections) (England and Wales) Regulations 2007 or the Home Report if in relation to a residential property in Scotland.
*This is the average speed from the provider with the fastest broadband package available at this postcode. The average speed displayed is based on the download speeds of at least 50% of customers at peak time (8pm to 10pm). Fibre/cable services at the postcode are subject to availability and may differ between properties within a postcode. Speeds can be affected by a range of technical and environmental factors. The speed at the property may be lower than that listed above. You can check the estimated speed and confirm availability to a property prior to purchasing on the broadband provider's website. Providers may increase charges. The information is provided and maintained by Decision Technologies Limited. **This is indicative only and based on a 2-person household with multiple devices and simultaneous usage. Broadband performance is affected by multiple factors including number of occupants and devices, simultaneous usage, router range etc. For more information speak to your broadband provider.
Map data ©OpenStreetMap contributors.





