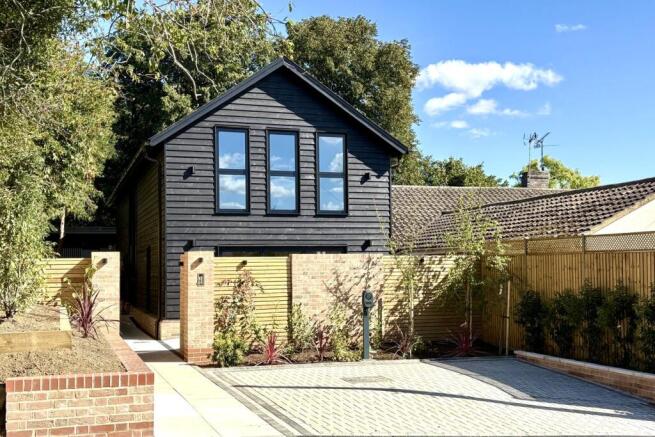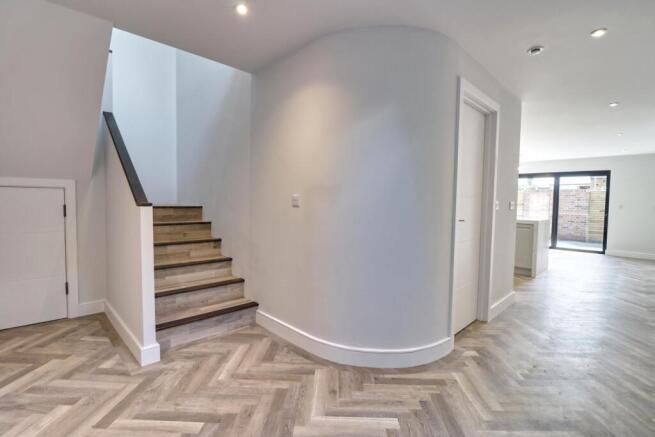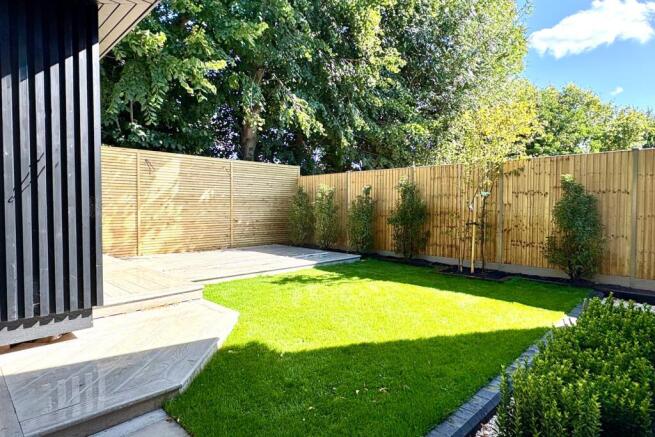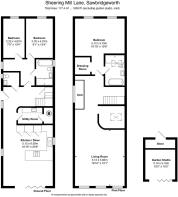Sheering Mill Lane, Sawbridgeworth, CM21

- PROPERTY TYPE
Detached
- BEDROOMS
3
- BATHROOMS
2
- SIZE
Ask agent
- TENUREDescribes how you own a property. There are different types of tenure - freehold, leasehold, and commonhold.Read more about tenure in our glossary page.
Freehold
Key features
- Brand New Contemporary Home
- Town Centre Location
- 10 Mins Walk to Train Station
- Magnificent Kitchen/Family Room
- Spacious Principal Bedroom Suite
- Designer Feel Throughout
Description
Folio: 15734 A brand new contemporary style barn which is fantastically located in the centre of Sawbridgeworth. Walking distance of all its excellent amenities including shops, schools, restaurants and public houses. It’s also really well situated for walks down to the River Stort and Pishiobury Park. This contemporary home has many features and has been finished to an extremely high standard by a renowned local developer. The property benefits from a large kitchen/family/dining room with bi-folding doors leading to a sun trap patio area, two bedrooms to the ground floor, first floor bedroom with a walk-in dressing room and en-suite, large first floor living room, study area, landscaped gardens and parking area.
A barn style home set in a highly sought after location being walking distance to Sawbridgeworth’s mainline train station serving London Liverpool Street and Cambridge and just a short drive from new junction of the M11 with its onward links to the M25. Only by internal viewing will the quality of this property be fully appreciated.
Contemporary Barn Style Entrance
Vaulted and open to full height. Lit by a full panel to the front and Velux windows to ceiling, leading through to:
Large Spacious Entrance Hall
With a turned staircase rising to the first floor with Karndean treads and risers, curved wall, large understairs storage cupboard.
Downstairs WC
Comprising a flush WC with a surface mounted flush, wall mounted vanity wash hand basin with storage, monobloc mixer tap and pop-up waste, vertical metro style tiling, opaque double glazed window to front, brass trimmed LED lit mirror, Kardean herringbone flooring.
Large Kitchen/Family/Dining Room
20' 8" x 16' 10" (6.30m x 5.13m) a beautiful sunny, south facing room with bi-folding doors to patio and front, windows on two aspects, contemporary panelled kitchen with matching full height base and eye level units with quartz work surfaces and inset Villeroy & Bosch china sink with a monobloc mixer tap and drainer, island unit with seating area, further built-in cupboards to the front, integrated Neff five ring induction hob with a stainless steel and glass extractor over, two Neff built-in ovens with hide and slide doors, integrated Caple wine chiller, integrated Neff microwave, integrated dishwasher, integrated larder style fridge and freezer, pull-out larder unit, LED lighting, herringbone Karndean flooring, large sitting/dining area with herringbone flooring.
Utility
Comprising matching base and eye level panelled units to the kitchen, laminate worktop, single bowl, single drainer Blanco stainless steel sink unit with a monobloc mixer tap, recess for both washer and dryer, Karndean herringbone flooring, cupboard housing a plant room.
Inner Hallway
With LED lighting, Karndean herringbone flooring, ¾ height window to side.
Ground Floor Bedroom 1
13' 4" x 9' 1" (4.06m x 2.77m) with a double glazed window to rear overlooking the garden, double radiator, fitted carpet.
Ground Floor Bedroom 2
13' 4" x 7' 3" (4.06m x 2.21m) with a window to rear, radiator, fitted carpet.
Ground Floor Bathroom
Comprising a contemporary walk-in 1500mm shower tray with glazed screen and wall mounted double headed shower, contemporary tiling, vanity wash hand basin with a monobloc mixer tap, panel enclosed bath with a mixer tap and shower attachment, heated towel rail, opaque double glazed window to side, flush WC with surface mounted flush, wall mounted toothbrush chargers, Karndean flooring, illuminated mirror with LED lighting.
First Floor Open Plan Landing
With contemporary glass balustrades, dual Velux windows to ceiling, fitted carpet.
Office Niche
With a Velux window to front, contemporary radiator, feature curved wall, fitted carpet.
First Floor Living Room
19' 1" x 16' 10" (5.82m x 5.13m) a beautiful south facing room with far reaching views, three ¾ height double glazed windows to front, two contemporary designed radiators, fitted carpet.
First Floor Bedroom
19' 0" x 16' 10" (5.79m x 5.13m) With two double glazed windows to rear, vaulted ceiling with LED lighting, two radiators, fitted carpet.
Walk-In Dressing Room
With a radiator, access to loft space.
Luxury Bath/Shower Room
Comprising a large 1700mm shower tray with a contemporary glass sliding screen, wall mounted double headed shower, flush WC, wall mounted vanity wash hand basin with a monobloc mixer tap, pop-up waste and drawers, panel enclosed bath with a mixer tap and hand held shower, heated towel rail, complementary tiled surrounds, LED lit mirror, wall mounted toothbrush charging, Velux window to ceiling, ceramic tiled flooring.
Outside
The outside has been extensively landscaped. To the rear of the property is a low maintenance garden with a lawned garden area, composite decking, outside lighting, contemporary fencing, nicely planted, screened off Airsource heat pump. To the side of the property there is a patio pathway with a brick retaining wall, recessed lighting, lawned garden area, cold water tap.
Garden Studio
10' 0" x 10' 0" (3.05m x 3.05m) with a black contemporary finish. Fully boarded out with light and power laid on, under eaves lighting, French doors to composite decking area with built-in planter.
The Front
To the front of the property is a sun trap paved area which is enclosed by feature slatted fencing with a feature brick panels, landscaped garden area and plenty of lighting. There is block paved parking for two cars and electric car charging.
Agents Note
The furniture in this property is created by CGI and is for visual purposes only.
Local Authority
To be confirmed.
- COUNCIL TAXA payment made to your local authority in order to pay for local services like schools, libraries, and refuse collection. The amount you pay depends on the value of the property.Read more about council Tax in our glossary page.
- Band: TBC
- PARKINGDetails of how and where vehicles can be parked, and any associated costs.Read more about parking in our glossary page.
- Yes
- GARDENA property has access to an outdoor space, which could be private or shared.
- Yes
- ACCESSIBILITYHow a property has been adapted to meet the needs of vulnerable or disabled individuals.Read more about accessibility in our glossary page.
- Ask agent
Energy performance certificate - ask agent
Sheering Mill Lane, Sawbridgeworth, CM21
Add an important place to see how long it'd take to get there from our property listings.
__mins driving to your place
Get an instant, personalised result:
- Show sellers you’re serious
- Secure viewings faster with agents
- No impact on your credit score



Your mortgage
Notes
Staying secure when looking for property
Ensure you're up to date with our latest advice on how to avoid fraud or scams when looking for property online.
Visit our security centre to find out moreDisclaimer - Property reference 29509972. The information displayed about this property comprises a property advertisement. Rightmove.co.uk makes no warranty as to the accuracy or completeness of the advertisement or any linked or associated information, and Rightmove has no control over the content. This property advertisement does not constitute property particulars. The information is provided and maintained by Wright & Co, Sawbridgeworth. Please contact the selling agent or developer directly to obtain any information which may be available under the terms of The Energy Performance of Buildings (Certificates and Inspections) (England and Wales) Regulations 2007 or the Home Report if in relation to a residential property in Scotland.
*This is the average speed from the provider with the fastest broadband package available at this postcode. The average speed displayed is based on the download speeds of at least 50% of customers at peak time (8pm to 10pm). Fibre/cable services at the postcode are subject to availability and may differ between properties within a postcode. Speeds can be affected by a range of technical and environmental factors. The speed at the property may be lower than that listed above. You can check the estimated speed and confirm availability to a property prior to purchasing on the broadband provider's website. Providers may increase charges. The information is provided and maintained by Decision Technologies Limited. **This is indicative only and based on a 2-person household with multiple devices and simultaneous usage. Broadband performance is affected by multiple factors including number of occupants and devices, simultaneous usage, router range etc. For more information speak to your broadband provider.
Map data ©OpenStreetMap contributors.




