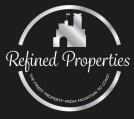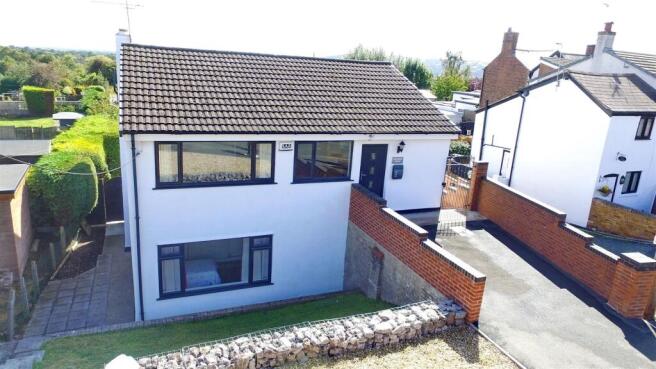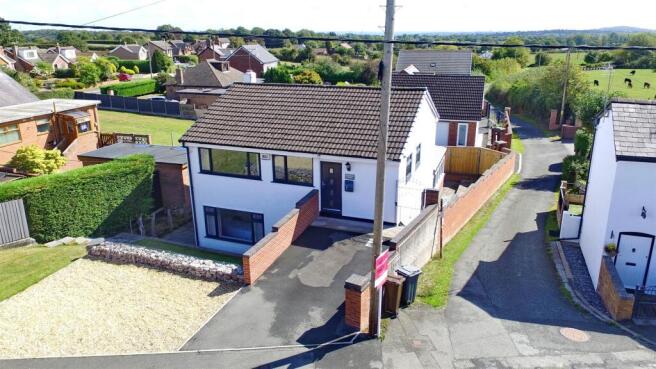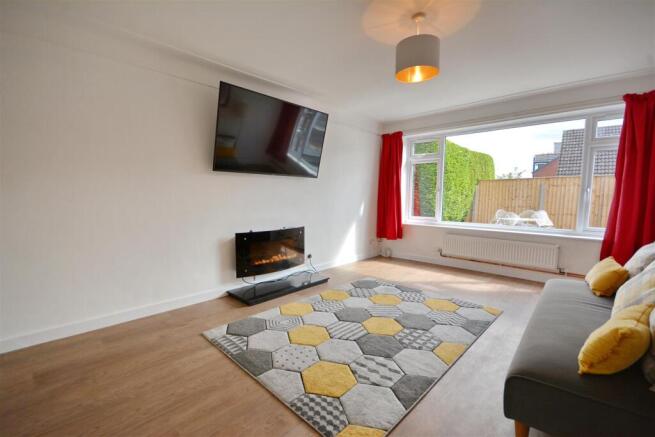Spon Green, Buckley, Flintshire

- PROPERTY TYPE
Detached
- BEDROOMS
4
- BATHROOMS
2
- SIZE
Ask agent
- TENUREDescribes how you own a property. There are different types of tenure - freehold, leasehold, and commonhold.Read more about tenure in our glossary page.
Freehold
Description
There is a large lounge that provides a warm and inviting atmosphere, perfect for relaxation or entertaining guests. The spacious conservatory extends the living area, allowing for an abundance of natural light and a seamless connection to the outdoors. The pleasant fitted kitchen is both functional and stylish, making it a joy to prepare meals.
Set in a semi-rural location, this home benefits from a tranquil environment while still being within easy reach of local amenities. The property boasts off-road parking, ensuring convenience for residents and visitors alike. The multi-level entry adds a unique touch, enhancing the overall appeal of the home.
The low maintenance gardens provide a lovely outdoor space for enjoying the fresh air without the burden of extensive upkeep. This well-presented property is a true gem, offering a wonderful opportunity for those looking to settle in a peaceful yet accessible area. Whether you are a growing family or simply seeking a spacious home, this detached house in Buckley is sure to meet your needs and exceed your expectations.
Nestled in the charming area of Spon Green, Buckley, Flintshire, this delightful, detached house offers a perfect blend of comfort and modern living. With four generously sized bedrooms and two well-appointed bathrooms, this property is ideal for families seeking space and convenience.
There is a large lounge that provides a warm and inviting atmosphere, perfect for relaxation or entertaining guests. The spacious conservatory extends the living area, allowing for an abundance of natural light and a seamless connection to the outdoors. The pleasant, fitted kitchen is both functional and stylish, making it a joy to prepare meals.
Set in a semi-rural location, this home benefits from a tranquil environment while still being within easy reach of local amenities. The property boasts off-road parking, ensuring convenience for residents and visitors alike. The multi-level entry adds a unique touch, enhancing the overall appeal of the home.
The low maintenance gardens provide a lovely outdoor space for enjoying the fresh air without the burden of extensive upkeep. This well-presented property is a true gem, offering a wonderful opportunity for those looking to settle in a peaceful yet accessible area. Whether you are a growing family or simply seeking a spacious home, this detached house in Buckley is sure to meet your needs and exceed your expectations.
The property is set across two floors with the main entry being on the upper floor, this being at road level. The composite front door gives away to a spacious dining kitchen which is fitted with an impressive range of wooden base, wall and drawer units with coordinated roll top work surfaces. There are integrated appliances which include a four-gas hob and a high-level double electric oven. There is ample space and plumbing for several other appliances and the current fit does include a US style fridge freezer. The room is well lit with double glazed windows to two aspects and the area set aside for dining has space for a family size dining table.
This room gives away to the first-floor landing which provides access to two double bedrooms, the rear of which is fitted with a full width range of wardrobes and cupboards, the room to the front also benefits from a full range of fitted wardrobes and cupboards. Also, on this floor there is the family bathroom which has a large corner bath, low level WC, wash basin and a step in shower cubicle. This bathroom is spacious and tastefully fitted with tiling and a towel radiator.
Moving down the stairs into a further hallway area which has double glazed door leading out onto the rear garden. Access here is found to the spacious lounge with a rear aspect. There are two further bedrooms on this floor, both double in size. A storage and utility space is accompanied by a three-piece shower room with step in shower, low WC and wash basin.
Additionally on this floor is a study area which then gives way to a spacious conservatory which is well lit with glazing to three sides and door opening to the low maintenance rear enclosed garden. Access to the front from rear is available to both sides of the property. The front garden is complemented by a gravel drive for off road parking.
Dimensions
Upper floor
Dining Kitchen l Shaped max 4.772m x 4.494m
Landing 5.042m x 1.943m
Bedroom (F) 3.663m x 3.287m
Bedroom (R) 3.660m x 3.320m
Bathroom 3.248m x 2.695m
Lower Floor
Hallway 5.237m 1.938m
Lounge 5.000m x 3.629m
Bedroom (S) 3.615m x 2.336m
Bedroom (F) 4.560m x 2.716m
Shower Room 2.221m x 1.105m
Study 2.695m x 1.775m
Conservatory 4.753m x 2.665m
Location
Nestled in the north-east corner of Wales, just two miles from Mold and within easy reach of Chester, Buckley (Bwcle in Welsh) is a town that blends a proud industrial heritage with a strong sense of community and culture. With a population of just under 16,000, it is the second-largest town in Flintshire and a lively hub for both residents and visitors.
Buckley’s history stretches back to prehistoric times, but it was the rich seams of clay and coal beneath its soil that shaped its destiny. From the 18th century, Buckley became a thriving centre for pottery, brickmaking, and mining. At its peak, more than a dozen potteries and a string of collieries were in operation, producing goods that were shipped across Britain and even overseas. The distinctive red bricks and salt-glazed earthenware that came out of Buckley carried the town’s name far beyond Wales.
Although the last pottery kiln closed in 1946 and the brickworks wound down in the early 21st century, the industrial imprint is still visible in the landscape. Today, many of the old clay pits and quarries have been reclaimed as green spaces, most notably along the Buckley Heritage Trail, which winds through Etna Park and other former industrial sites that are now rich in wildlife and offer sweeping views of the Clwydian Range.
Buckley is also renowned for its cultural life and traditions. The Royal Buckley Town Band, one of only two brass bands in the UK permitted to use the “Royal” title, has been a fixture of the community since the 19th century.
Another beloved tradition is the Buckley Jubilee, first held in 1857 and still celebrated every July. The event sees a grand procession through the town, led by the band, and remains a highlight of the local calendar, drawing together generations of families in a vibrant display of Buckley’s communal spirit.
Among the town’s architectural gems is St Matthew’s Church, a striking Gothic Revival building consecrated in 1822 and now Grade II* listed. The Buckley Library, Museum and Gallery provides a window into the past, housing the Harrison Collection of rare local pottery, including the only known Buckley-made teacup. The Common, a traditional green with a duck pond and play area, continues to serve as a meeting place and recreational space.
Modern Buckley has grown beyond its industrial roots. The Hanson Cement works near Padeswood remains a major local employer, but many residents now commute to nearby Deeside, Wrexham, and Chester. The town is well-connected, with its own railway station on the Borderlands Line and easy access to the A55 expressway.
Despite changes in industry and economy, Buckley has retained its character as a town where history, tradition, and community come together. Its mix of heritage trails, cultural traditions, and modern amenities makes it not only an important part of Flintshire but also a place that continues to evolve while honouring its past.
Brochures
Spon Green, Buckley, FlintshireBrochure- COUNCIL TAXA payment made to your local authority in order to pay for local services like schools, libraries, and refuse collection. The amount you pay depends on the value of the property.Read more about council Tax in our glossary page.
- Band: F
- PARKINGDetails of how and where vehicles can be parked, and any associated costs.Read more about parking in our glossary page.
- Yes
- GARDENA property has access to an outdoor space, which could be private or shared.
- Yes
- ACCESSIBILITYHow a property has been adapted to meet the needs of vulnerable or disabled individuals.Read more about accessibility in our glossary page.
- Ask agent
Energy performance certificate - ask agent
Spon Green, Buckley, Flintshire
Add an important place to see how long it'd take to get there from our property listings.
__mins driving to your place
Get an instant, personalised result:
- Show sellers you’re serious
- Secure viewings faster with agents
- No impact on your credit score
Your mortgage
Notes
Staying secure when looking for property
Ensure you're up to date with our latest advice on how to avoid fraud or scams when looking for property online.
Visit our security centre to find out moreDisclaimer - Property reference 34172727. The information displayed about this property comprises a property advertisement. Rightmove.co.uk makes no warranty as to the accuracy or completeness of the advertisement or any linked or associated information, and Rightmove has no control over the content. This property advertisement does not constitute property particulars. The information is provided and maintained by Refined Properties Wales, Covering Gwynedd. Please contact the selling agent or developer directly to obtain any information which may be available under the terms of The Energy Performance of Buildings (Certificates and Inspections) (England and Wales) Regulations 2007 or the Home Report if in relation to a residential property in Scotland.
*This is the average speed from the provider with the fastest broadband package available at this postcode. The average speed displayed is based on the download speeds of at least 50% of customers at peak time (8pm to 10pm). Fibre/cable services at the postcode are subject to availability and may differ between properties within a postcode. Speeds can be affected by a range of technical and environmental factors. The speed at the property may be lower than that listed above. You can check the estimated speed and confirm availability to a property prior to purchasing on the broadband provider's website. Providers may increase charges. The information is provided and maintained by Decision Technologies Limited. **This is indicative only and based on a 2-person household with multiple devices and simultaneous usage. Broadband performance is affected by multiple factors including number of occupants and devices, simultaneous usage, router range etc. For more information speak to your broadband provider.
Map data ©OpenStreetMap contributors.




