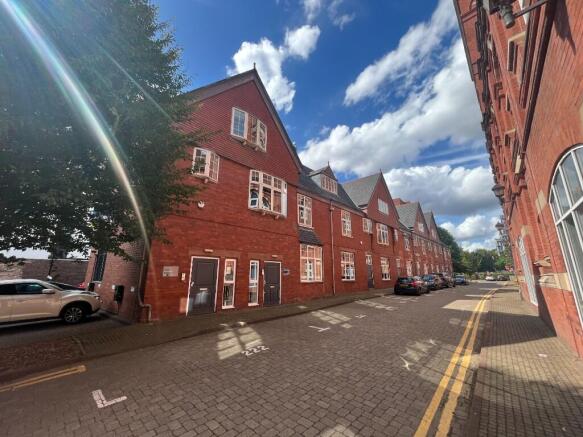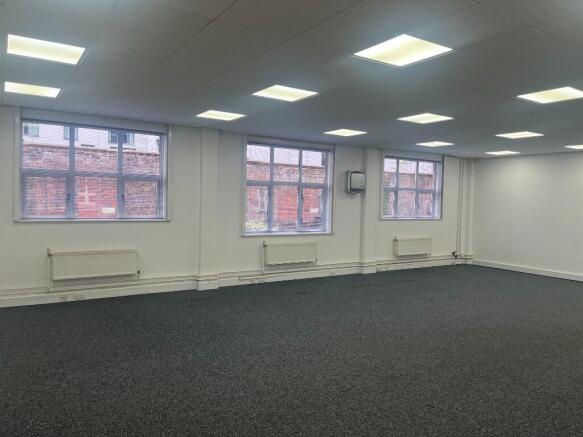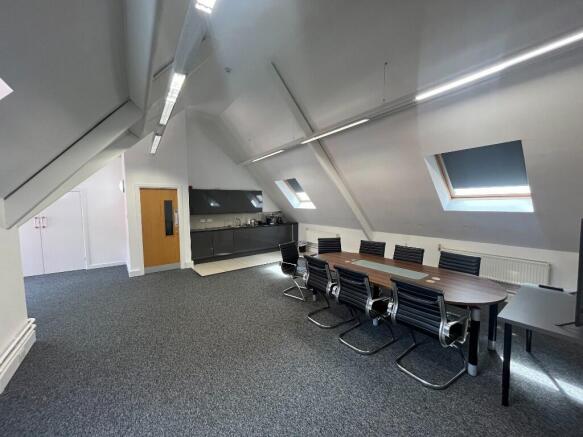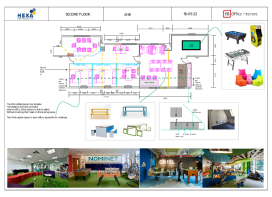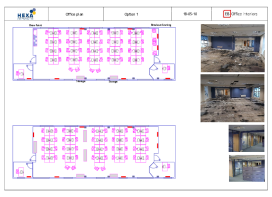Units 1&2 The Cottages, Park, Trinity Way, Manchester, Greater Manchester, M3
- SIZE AVAILABLE
1,534-3,389 sq ft
143-315 sq m
- SECTOR
Office to lease
- USE CLASSUse class orders: Class E
E
Lease details
- Lease available date:
- Ask agent
Key features
- Mixture of open plan and partitioned offices
- Fitted kitchens to each floor
- Male/female WC's and shower facilities
- LED lighting throughout
- Gas fired central heating
- Secure car parking (available at an additional cost)
Description
Mixture of open plan and partitioned offices | Fitted kitchens to each floor | Male/female WC's and shower facilities | LED lighting throughout | Gas fired central heating | Secure car parking (available at an additional cost)
Brochures
Units 1&2 The Cottages, Park, Trinity Way, Manchester, Greater Manchester, M3
NEAREST STATIONS
Distances are straight line measurements from the centre of the postcode- Salford Central Station0.1 miles
- Manchester Deansgate-Castlefield Tram Stop0.5 miles
- Manchester Victoria Station0.5 miles
Notes
Disclaimer - Property reference Units_1_and_2_The_Cottages. The information displayed about this property comprises a property advertisement. Rightmove.co.uk makes no warranty as to the accuracy or completeness of the advertisement or any linked or associated information, and Rightmove has no control over the content. This property advertisement does not constitute property particulars. The information is provided and maintained by Edwards Property Consultants, Manchester. Please contact the selling agent or developer directly to obtain any information which may be available under the terms of The Energy Performance of Buildings (Certificates and Inspections) (England and Wales) Regulations 2007 or the Home Report if in relation to a residential property in Scotland.
Map data ©OpenStreetMap contributors.
