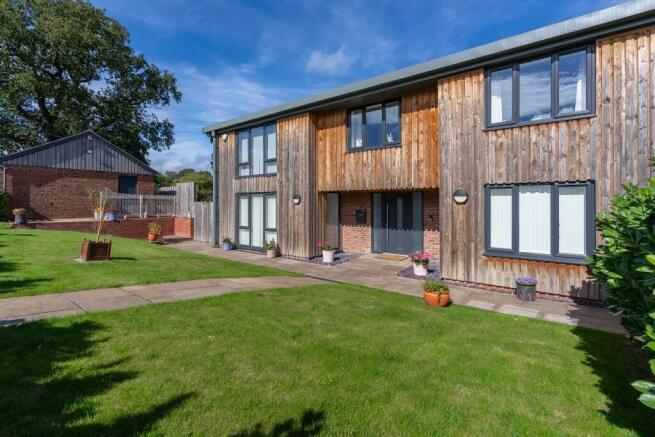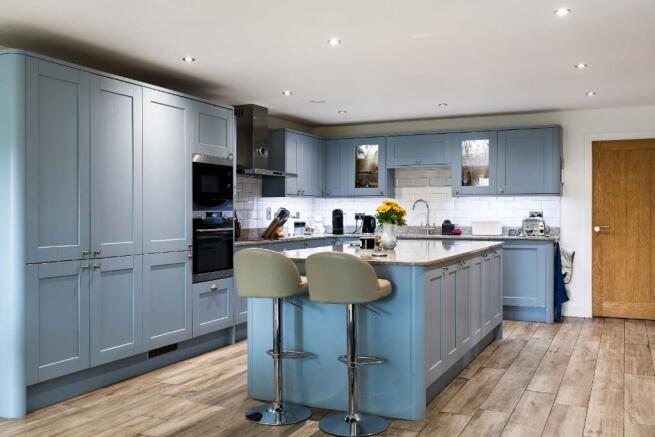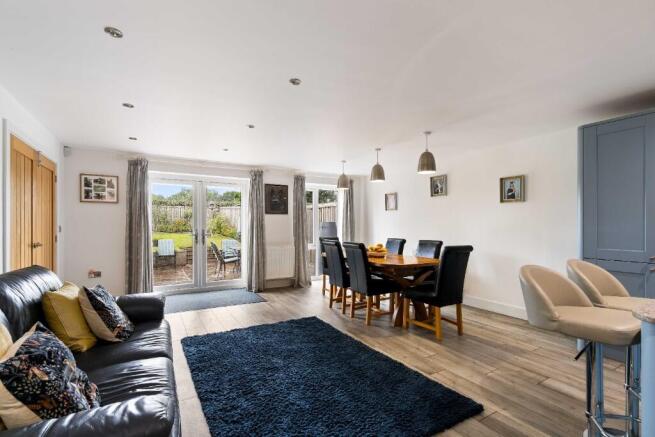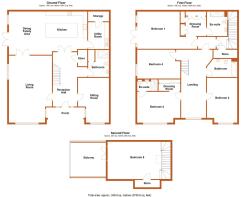5 bedroom semi-detached house for sale
Ash Hey Lane, Chester, CH2

- PROPERTY TYPE
Semi-Detached
- BEDROOMS
5
- BATHROOMS
4
- SIZE
3,755 sq ft
349 sq m
- TENUREDescribes how you own a property. There are different types of tenure - freehold, leasehold, and commonhold.Read more about tenure in our glossary page.
Freehold
Key features
- Deceptively Spacious Property With Approx. 3750sqft Living Space
- Princple Suite With Dressing Room & En-Suite
- Large Open Plan Kitchen Dining Room
- Two Separate Reception Rooms
- Large Private Gardens
- Double Garage & Off-Road Parking
- Multi-Use Room With Roof Terrace With Far Reaching Views
- Part Of an Exclusive Development Of Just 13 Property's
Description
10 Picton Barns is a striking example of modern barn conversion living, blending rural character with a sleek, high-specification finish. Completed in 2021 by Oaksmore Heritage Property Holdings, it forms part of the third and final phase of this exclusive collection of just thirteen homes. Number 10 enjoys far-reaching countryside views, together with the convenience of its own double garage and private parking. Offering around 3,750sq ft of accommodation, the house has been designed with light, space and flow at its heart.
From the outset, attention to detail is clear. High ceilings, generous proportions and bespoke finishes, while carefully designed storage ensures everyday practicality for any family.
The property opens with an impressive reception hallway, flooded with light from Velux windows above that acts as the spine of the home, leading to all principal ground floor rooms and a walk-in cloakroom, the ideal spot for coats and boots.
To the front are two elegant reception rooms: a substantial drawing room with full-height windows, and a versatile sitting room opposite. Both lend themselves to a variety of uses, whether for entertaining, or simply relaxing.
The heart of the house lies to the rear, an adaptable room, capable of hosting the kitchen, dining room and living space. French doors open onto the patio and landscaped gardens, while inside, the bespoke kitchen with its substantial island forms a natural focal point. The dining area comfortably holds a large table with plenty of space for sofas.
Practicality has not been overlooked: a large utility room with extensive storage and appliance space. Concluding the ground floor is a well appointed shower room, giving the option to use the sitting room as a bedroom, if required.
Upstairs, the first floor offers four well-proportioned bedrooms. The principal suite is particularly impressive, with a 'Juliet' balcony overlooking the gardens and countryside beyond, large vaulted ceilings, a dressing area, and a luxurious four-piece en-suite. A second bedroom also benefits from its vaulted ceilings, its own dressing area, fitted wardrobes and en-suite shower room, while two further bedrooms both large in scale are serviced by the well appointed family bathroom.
The top floor is a standout feature, a vast, versatile space. Double doors open onto a magnificent roof terrace, perfectly positioned for al fresco dining or evening drinks while enjoying views of the surrounding fields. Whether used as a games room, home office, studio or additional bedroom, this floor offers exceptional flexibility.
Outside, Number 10 occupies a generous and private plot. The main garden is to the side of the home and has been beautifully landscaped. The detached double garage sits conveniently beside the garden with direct pedestrian access to both the garden and the front of the property.
The accommodation briefly comprises:
PORCH
Ceiling spotlights, wall mounted postal box, composite door with side glazed panels and silver door furniture.
RECEPTION HALLWAY - 6.5m x 2.84m
Recessed ceiling spotlights, wall mounted radiator, ceiling mounted smoke detector, wall mounted heating control pad. Double doors through the to the open plan living kitchen dining room, living room. sitting room, storage cupboard, shower room and staircase rising to the first floor.
STORAGE CUPBOARD - 1.95m x 1.06m
Ceiling light point and wall mounted coat pegs.
LIVING ROOM - 8.02m x 5.5m max
A large living space with windows to three elevations allowing the space to be flooded with natural light. Recessed ceiling spotlights, three radiators, aerial point with provision for wall mounted television. Double doors through to the open plan living kitchen dining room.
SITTING ROOM - 5.3m x 3.66m max
A multi-use space that could easily be used as the sixth bedroom as it has access to a downstairs shower room . The current vendors use this a secondary sitting room with windows overlooking the front garden and a full height side glazed panel, two radiators, aerial point and recess ceiling spotlights.
SHOWER ROOM - 3.24m x 2.48m
A well-appointed three-piece suite in white with chrome style fittings comprising; wall mounted washhand basin with mixer tap, low-level WC with concealed cistern, double shower enclosure with sliding glazed doors, ceiling spotlights, floor tiling, chrome ladder style heated towel rail, radiator. Door through to a useful storage cupboard housing built-in shelving, ceiling light point and the continuation of the floor tiling.
OPEN PLAN LIVING KITCHEN DINING ROOM - 9.36m x 5.15m
A spacious open plan room incorporating kitchen, dining and family area with wood effect stripped flooring throughout, ceiling spotlights, three radiators, aerial point with provision for wall mounted television. Double doors onto the garden and full-length glazed window. Door through to the utility room and double doors to the living room.
KITCHEN
A bespoke modern blue coloured 'Shaker' style kitchen fitted with a range of wall and base level units incorporating drawers and cupboards with a granite worksurface with matching upstand. Inset bowl and a half sink unit with chrome mixer tap and granite routed drainer. A number of integrated appliances include AEG five ring induction hob with AEG chrome chimney style extractor above, AEF oven and grill with matching AEG microwave oven, built in fridge and freezer and dishwasher. A large double opening larder cupboard. A larger than average island unit with granite worksurface with built-in pull-out drawers and cupboards and two wine racks.
UTILITY ROOM - 3.2m x 2.35m
A selection of low level modern 'shaker' style units with silver handles, laminated wood effect work surfaces and matching upstands with stainless steel sink unit and drainer with chrome mixer tap. Spaces for washing machine and dryer with additional space for further white goods, if required. Continuation of the wood effect flooring, ceiling light point and radiator. Door through to a further useful storage cupboard (2.36m x 1.17m) ideal for further fridge freezers or a boot room.
FIRST FLOOR LANDING
Two skylights, front aspect UPVC double glazed window, two radiators, four ceiling mounted light fittings. Doors to all four bedrooms and the family bathroom.
BEDROOM ONE - 7.7m x 4.46m
UPVC double glazed window, UPVC double glaze door with Juliet balcony with far reaching views over garden and neighbouring farmland, recessed spotlights to ceiling, radiator. Opening through to the dressing room.
DRESSING ROOM - 3.5m x 2.88m
Fully fitted with wardrobes some with mirrored fronts incorporating rails and shelving, recessed spotlights and door to en-suite shower room.
EN-SUITE SHOWER ROOM - 2.94m x 1.97m
A well-appointed and spacious room with fully tiled shower enclosure with showerhead and handheld head,low-level WC with dual flush and concealed cistern, wall mounted wash hand basin with mixer tap, ladder style radiator, recessed spotlights to ceiling, floor tiling and tiling to walls.
BEDROOM TWO - 5.09m x 3.58m max
UPVC double glazed window, two ceiling mounted light fittings, radiator. Door to the en-suite and opening through to the Dressing Room.
DRESSING ROOM - 2.42m x 1.37m
Fitted with sliding wardrobes incorporating rails and shelving, ceiling light point.
EN-SUITE SHOWER ROOM -2.6m x 1.41m
Fully tiled shower enclosure with drencher head and handheld head, tiled floor, partially tiled walls, WC with dual flush and concealed cistern, wall mounted wash hand basin with mixer tap, ladder style radiator, extractor fan, recessed spotlights to ceiling.
BEDROOM THREE - 5.24m X 3.69m
Front aspect UPVC double glazed window, skylight, two ceiling mounted light fittings, radiator.
BEDROOM FOUR - 5.09m x 3.46m
Side aspect UPVC double glazed window, skylight, two radiators, two ceiling mounted light fittings.
FAMILY BATHROOM - 3.7m x 2.27m
A stylish bathroom with three-piece suite incorporating; panelled bath with shower screen and showerhead, WC with dual flush and concealed cistern, wall mounted wash hand basin with mixer tap, ladder style radiator, recessed spotlights to ceiling, extractor fan, tiled floor and partially tile walls.
SECOND FLOOR
BEDROOM FIVE - 7.54m x 4.50m
A large open plan space that could be used for many purposes with side aspect UPVC double glazed double doors opening up onto enclosed balcony, two skylights, two radiators, four ceiling mounted light fittings. Door through to the space storage.
BALCONY - 4.27m x 4.19m
A stunning space with far reaching views over the garden and farmland with glazed balustrade and lighting.
EXTERNALLY
Outside is a particular feature of the property. To the front is a fully enclosed garden laid to lawn with mature hedging and trees. Pedestrian access provides access through to both the rear garden, parking spaces and the pedestrian garage door. The rear garden is laid mainly to lawn with fully stocked borders and a large patio area.
DOUBLE GARAGE
Two up and over garage door, ceiling light points, electricity and pedestrian door.
WHAT3WORDS ///
Employ. Hurray. Elbowing.
FINER POINTS
-Floorplans are not to scale and are for illustrative purposes only
-There is an annual service charge of £350 per annum, which is for maintenance of all the grounds including the lawns, courtyards, patios, trees, common areas and communal lighting
-The property is fitted with a ventilation system
ENERGY PERFORMANCE
The property is banded a 'D'
TENURE
We believe the property to be Freehold. Purchasers should verify this through their solicitor
OUNCIL TAX
Council Tax Band 'G' - Cheshire West and Chester
SERVICES
We understand that there is mains electricity, water. There is a private drainage and communal LPG gas that is metered to each property.
VIEWINGS
By prior appointment 7 days a week please call to arrange a viewing
AML (Anti Money Laundering)
At the time of your offer being accepted, intending purchasers will be asked to produce identification documentation before we are able to issue Sales Memoranda confirming the sale in writing. We would ask for your co-operation in order that there will be no delay in agreeing and progressing with the sale.
LOOKING TO MOVE BUT NEED TO SELL FIRST?
If this property has caught your eye but you need to sell your current home, Chapter by Scott & Spencer is here to help. Get in touch with us today to learn how we can assist you. We offer a free, no-obligation appraisal of your home and are available seven days a week, including evenings, to fit around your schedule. Contact us at a time that works best for you-we'd be delighted to help you take the next step!
Brochures
Brochure- COUNCIL TAXA payment made to your local authority in order to pay for local services like schools, libraries, and refuse collection. The amount you pay depends on the value of the property.Read more about council Tax in our glossary page.
- Ask agent
- PARKINGDetails of how and where vehicles can be parked, and any associated costs.Read more about parking in our glossary page.
- Garage,Driveway,Off street,Allocated
- GARDENA property has access to an outdoor space, which could be private or shared.
- Front garden,Private garden,Enclosed garden,Rear garden,Communal garden,Back garden
- ACCESSIBILITYHow a property has been adapted to meet the needs of vulnerable or disabled individuals.Read more about accessibility in our glossary page.
- Ask agent
Ash Hey Lane, Chester, CH2
Add an important place to see how long it'd take to get there from our property listings.
__mins driving to your place
Get an instant, personalised result:
- Show sellers you’re serious
- Secure viewings faster with agents
- No impact on your credit score
Your mortgage
Notes
Staying secure when looking for property
Ensure you're up to date with our latest advice on how to avoid fraud or scams when looking for property online.
Visit our security centre to find out moreDisclaimer - Property reference picton10. The information displayed about this property comprises a property advertisement. Rightmove.co.uk makes no warranty as to the accuracy or completeness of the advertisement or any linked or associated information, and Rightmove has no control over the content. This property advertisement does not constitute property particulars. The information is provided and maintained by Chapter by Scott & Spencer, Covering Cheshire. Please contact the selling agent or developer directly to obtain any information which may be available under the terms of The Energy Performance of Buildings (Certificates and Inspections) (England and Wales) Regulations 2007 or the Home Report if in relation to a residential property in Scotland.
*This is the average speed from the provider with the fastest broadband package available at this postcode. The average speed displayed is based on the download speeds of at least 50% of customers at peak time (8pm to 10pm). Fibre/cable services at the postcode are subject to availability and may differ between properties within a postcode. Speeds can be affected by a range of technical and environmental factors. The speed at the property may be lower than that listed above. You can check the estimated speed and confirm availability to a property prior to purchasing on the broadband provider's website. Providers may increase charges. The information is provided and maintained by Decision Technologies Limited. **This is indicative only and based on a 2-person household with multiple devices and simultaneous usage. Broadband performance is affected by multiple factors including number of occupants and devices, simultaneous usage, router range etc. For more information speak to your broadband provider.
Map data ©OpenStreetMap contributors.





