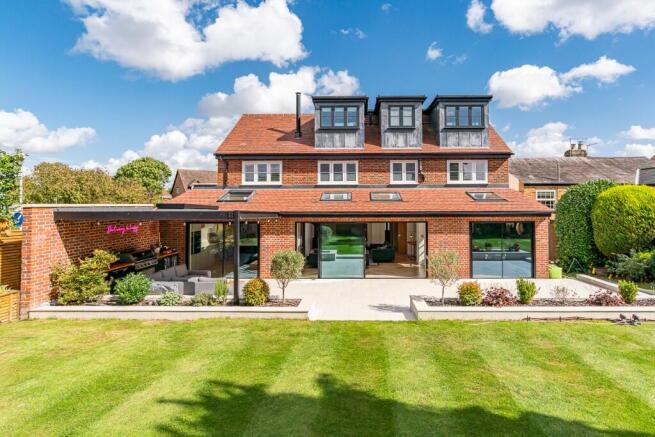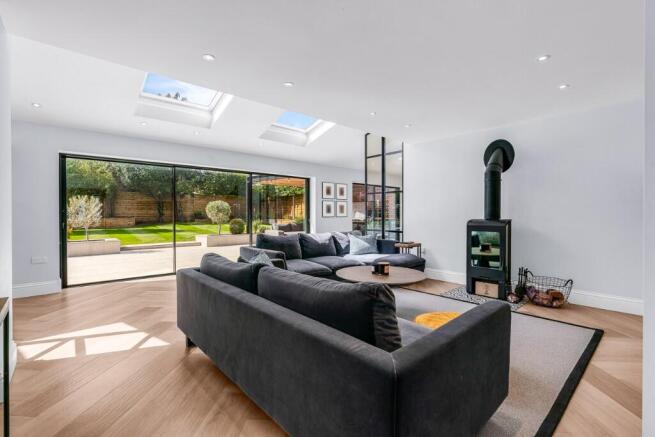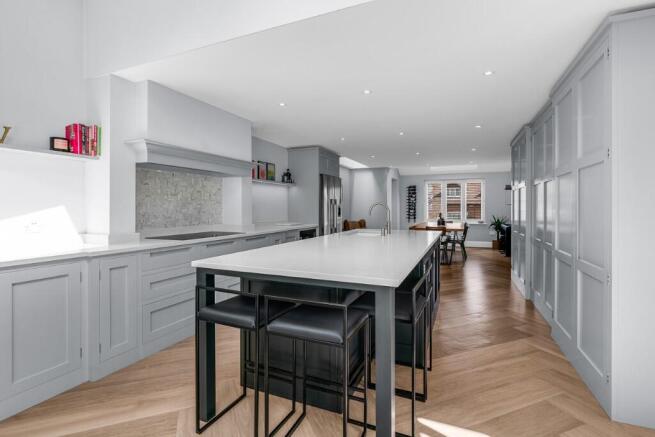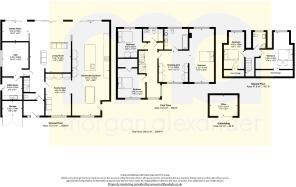5 bedroom detached house for sale
The Avenue, Bengeo, Hertford, Hertfordshire, SG14

- PROPERTY TYPE
Detached
- BEDROOMS
5
- BATHROOMS
3
- SIZE
Ask agent
- TENUREDescribes how you own a property. There are different types of tenure - freehold, leasehold, and commonhold.Read more about tenure in our glossary page.
Freehold
Key features
- Council Tax Band - F
Description
Behind its handsome rendered and brick façade lies an extended family home of genuine quality, blending luxury specification with thoughtful design and versatile living space across three floors.
The property is set back from the road and approached via a sweeping paved and gravel driveway, creating a wonderful sense of arrival with ample parking.
Ground Floor Accommodation
The tone is set from the moment you step inside the welcoming boot room, complete with wall-mounted coat hooks, bespoke bench seating and shoe storage. From here, crittal-style glazed door opens into the spacious hallway, which includes a cloakroom/WC and an understairs wine cupboard with feature lighting.
At the front, the family room/snug enjoys bespoke cabinetry and a pleasant outlook, while the heart of the home is undoubtedly the spectacular kitchen/breakfast/family room. This bespoke, hand-painted oak kitchen has been beautifully crafted with a full complement of high-end appliances including four Siemens ovens, Neff induction hob, Quooker boiling tap, double pantry and breakfast cupboards, wine fridge and Fisher & Paykel fridge freezer. A large island/breakfast bar, open-plan dining area with feature ceiling rooflight, and triple sliding doors with solar glass and electric blinds ensure a seamless connection to the landscaped gardens beyond.
Adjoining is the living room, with twin Velux windows (remote-controlled blinds), wood-burning stove, and matching sliding doors leading outside. A further games room/playroom with crittal doors, air conditioning, Velux window and sliding doors offers superb flexibility, while a home gym with rubber mat flooring, air-conditioning and mirrored walls sits beyond, together with a utility room.
Throughout the ground floor you will find zoned underfloor heating, Karndean flooring, and Phillips Hue lighting to create the perfect ambience.
First Floor Accommodation
The first floor is arranged around a generous landing and features a stunning principal suite with vaulted ceiling, dressing area with fitted wardrobes, and a newly completed en-suite shower room finished in contemporary Forcrete microcement, with electric underfloor heating, heated towel rails and double sink unit.
There are two further double bedrooms on this floor, and all bedrooms have ducted Panasonic air conditioning and wooden shutters concealing manual blackout blinds. A luxurious family bathroom, also recently refitted to the same specification, provides a large walk-in shower, separate bath and concealed lit and heated mirror cupboard. This floor benefits from its own independent heating circuit.
Second Floor Accommodation
The top floor has been cleverly extended to provide two further double bedrooms, both with eaves storage and air-conditioning, together with a stylish shower room with underfloor heating.
External Areas
The gardens have been professionally landscaped and cleverly zoned to maximise both family living and entertaining. Features include:
Large terrace with steel frame canopy, western red cedar soffit cladding, built-in Weber 6-burner BBQ, double drinks fridge, gas storage, infrared heaters, Philips Hue lighting and aluminium fascias.
Two double sheds with sedum roofs, internal power and lighting on PIR.
Garden room clad in western red cedar with Ethernet connection, heating and air conditioning.
Philips Hue planter and downlighting, and Jackson's acoustic fencing.
Electric vehicle charging point.
Specification Highlights
Residence R7 flush sash heritage windows (solar glass to rear, traditional glass to front).
Wooden shutters to all ground and first floor windows.
Nest hardwired interconnected smoke & carbon monoxide alarms.
Flush thresholds from front door to garden terrace.
Concealed lighting details throughout, including blind boxes to sliding doors.
Air-conditioning to all bedrooms, gym and playroom.
Location
Bengeo is one of Hertford's most sought-after residential areas, offering a perfect balance of community and convenience. Hertford itself boasts an excellent choice of schools, both private and state, together with a wide range of restaurants, cafés and bars. The town is served by two mainline stations providing access into London Liverpool Street and London Kings Cross.
- COUNCIL TAXA payment made to your local authority in order to pay for local services like schools, libraries, and refuse collection. The amount you pay depends on the value of the property.Read more about council Tax in our glossary page.
- Ask agent
- PARKINGDetails of how and where vehicles can be parked, and any associated costs.Read more about parking in our glossary page.
- Driveway,EV charging,Private
- GARDENA property has access to an outdoor space, which could be private or shared.
- Private garden,Rear garden,Back garden
- ACCESSIBILITYHow a property has been adapted to meet the needs of vulnerable or disabled individuals.Read more about accessibility in our glossary page.
- Ask agent
Energy performance certificate - ask agent
The Avenue, Bengeo, Hertford, Hertfordshire, SG14
Add an important place to see how long it'd take to get there from our property listings.
__mins driving to your place
Get an instant, personalised result:
- Show sellers you’re serious
- Secure viewings faster with agents
- No impact on your credit score
Your mortgage
Notes
Staying secure when looking for property
Ensure you're up to date with our latest advice on how to avoid fraud or scams when looking for property online.
Visit our security centre to find out moreDisclaimer - Property reference MAH00150021295531201908. The information displayed about this property comprises a property advertisement. Rightmove.co.uk makes no warranty as to the accuracy or completeness of the advertisement or any linked or associated information, and Rightmove has no control over the content. This property advertisement does not constitute property particulars. The information is provided and maintained by Morgan Alexander, Hertford. Please contact the selling agent or developer directly to obtain any information which may be available under the terms of The Energy Performance of Buildings (Certificates and Inspections) (England and Wales) Regulations 2007 or the Home Report if in relation to a residential property in Scotland.
*This is the average speed from the provider with the fastest broadband package available at this postcode. The average speed displayed is based on the download speeds of at least 50% of customers at peak time (8pm to 10pm). Fibre/cable services at the postcode are subject to availability and may differ between properties within a postcode. Speeds can be affected by a range of technical and environmental factors. The speed at the property may be lower than that listed above. You can check the estimated speed and confirm availability to a property prior to purchasing on the broadband provider's website. Providers may increase charges. The information is provided and maintained by Decision Technologies Limited. **This is indicative only and based on a 2-person household with multiple devices and simultaneous usage. Broadband performance is affected by multiple factors including number of occupants and devices, simultaneous usage, router range etc. For more information speak to your broadband provider.
Map data ©OpenStreetMap contributors.





