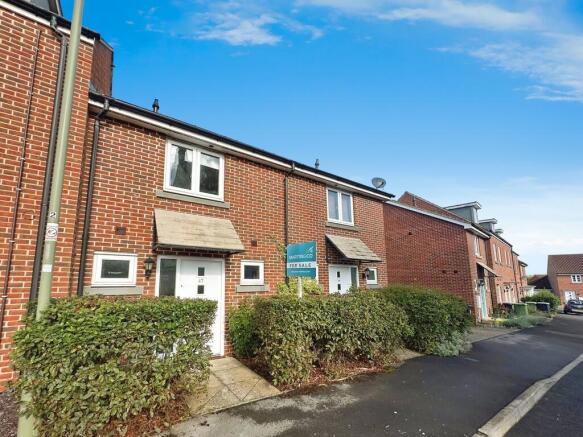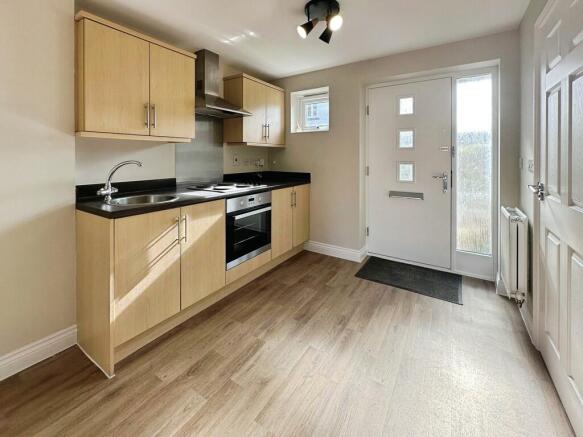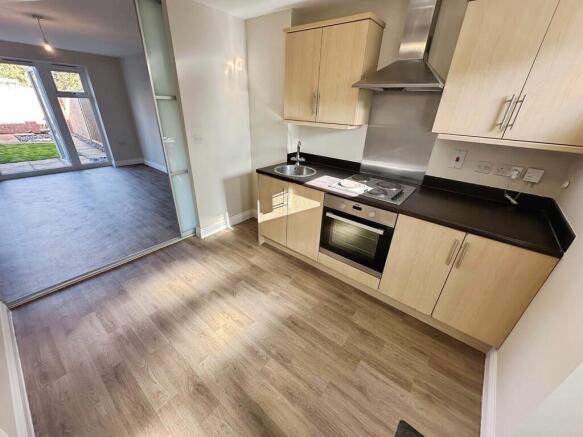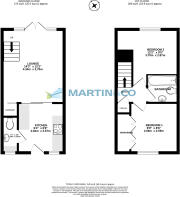
Marnel Park

- PROPERTY TYPE
Terraced
- BEDROOMS
2
- BATHROOMS
1
- SIZE
Ask agent
- TENUREDescribes how you own a property. There are different types of tenure - freehold, leasehold, and commonhold.Read more about tenure in our glossary page.
Freehold
Key features
- Two Double Bedrooms
- Freshly Painted, No Onward Chain
- Modern Kitchen With Integrated Oven & Hob
- Spacious Lounge/Diner With French Doors To Garden
- Cloakroom/Utility Room
- Enclosed Rear Garden With Patio & Gate To Parking
- Allocated Parking Space To Rear
- Popular Marnel Park Development
- Excellent Local Amenities & Transport Links
Description
KITCHEN The property opens into a bright, modern kitchen which also serves as the main entrance hallway. Fitted with a range of matching wall and base units, the space offers ample storage and preparation areas, complemented by contrasting work surfaces and stainless steel splashbacks. Integrated appliances include an oven, hob with extractor hood, and stainless steel sink unit. A front aspect window and glazed side panel allow natural light to flow in, while the contemporary flooring continues seamlessly through to the lounge. A useful under-stairs cupboard and cloakroom/utility (accessed from this area) add to the practicality of the layout.
Sliding doors connect the kitchen to the lounge/diner, creating a flexible, open-plan flow that can easily be closed off for separation when desired.
LOUNGE A generous and versatile lounge/dining room occupies the rear of the property, enjoying direct access to the garden through wide glazed French doors and side panels that flood the room with natural light. The open-plan design creates a sociable living space, perfect for both relaxation and entertaining.
Neatly positioned under the staircase is a useful storage recess, while the attractive wood-effect flooring continues throughout, enhancing the modern feel. Sliding doors provide the option to create separation from the kitchen, offering flexibility in how the space can be used.
LANDING Cupboard with storage and gas boiler
BEDROOM 1 A bright and well-proportioned double bedroom positioned at the front of the property, enhanced by a large window that provides pleasant views and plenty of natural light. The room benefits from a full range of fitted wardrobes with mirrored doors, offering generous storage while maximising the sense of space. Neutrally decorated and carpeted
BEDROOM 2 The second bedroom is another generous double, set to the rear of the property and overlooking the garden. Well-proportioned and neutrally decorated, it offers flexible use as a main or guest bedroom, home office, or nursery. A rear aspect window ensures good natural light, while fitted carpeting and a radiator complete the space.
BATHROOM The property is served by a modern three-piece bathroom suite, comprising a panelled bath with overhead shower and glass screen, pedestal wash hand basin, and WC. Finished with white tiled splashbacks and neutral décor
REAR The enclosed rear garden enjoys a good degree of privacy, laid mainly to lawn with a paved patio area, ideal for outdoor seating and entertaining. A rear gate provides direct access to the property's allocated parking space, ensuring everyday convenience. Designed with low maintenance in mind, it's a practical and enjoyable outdoor area.
FRONT The property presents an attractive modern façade with red brick elevations and a welcoming canopy porch. Set behind a neat hedge, the approach offers both privacy and kerb appeal. The home benefits from allocated parking and is ideally positioned within the popular Marnel Park development, close to local amenities and open green spaces.
CLOAKROOM/UTILITY ROOM This room includes a WC, a wash hand basin with tiled splashback, and a work surface with space and plumbing for a washing machine.. A practical space that combines everyday utility with convenience.
PARKING The property benefits from one allocated parking space, conveniently located to the rear and directly accessible via the garden gate.
AREA Marnel Park is a popular modern development to the north of Basingstoke, well served by local amenities including a supermarket, healthcare facilities, and good primary and secondary schools. The area enjoys regular bus links into the town centre, where you'll find Festival Place shopping, leisure facilities, and Basingstoke's mainline railway station with fast services to London Waterloo in under an hour. The M3 is also within easy reach, providing excellent access to London, Reading, and the South Coast.
MATERIAL INFORMATION Tenure: Freehold
EPC Rating: C
Council Tax Band: C
Basingstoke and Deane
Allocated parking for one car to rear.
Brochures
Sales Brochure- COUNCIL TAXA payment made to your local authority in order to pay for local services like schools, libraries, and refuse collection. The amount you pay depends on the value of the property.Read more about council Tax in our glossary page.
- Band: C
- PARKINGDetails of how and where vehicles can be parked, and any associated costs.Read more about parking in our glossary page.
- Allocated
- GARDENA property has access to an outdoor space, which could be private or shared.
- Yes
- ACCESSIBILITYHow a property has been adapted to meet the needs of vulnerable or disabled individuals.Read more about accessibility in our glossary page.
- Ask agent
Marnel Park
Add an important place to see how long it'd take to get there from our property listings.
__mins driving to your place
Get an instant, personalised result:
- Show sellers you’re serious
- Secure viewings faster with agents
- No impact on your credit score
Your mortgage
Notes
Staying secure when looking for property
Ensure you're up to date with our latest advice on how to avoid fraud or scams when looking for property online.
Visit our security centre to find out moreDisclaimer - Property reference 100830006374. The information displayed about this property comprises a property advertisement. Rightmove.co.uk makes no warranty as to the accuracy or completeness of the advertisement or any linked or associated information, and Rightmove has no control over the content. This property advertisement does not constitute property particulars. The information is provided and maintained by Martin & Co, Basingstoke. Please contact the selling agent or developer directly to obtain any information which may be available under the terms of The Energy Performance of Buildings (Certificates and Inspections) (England and Wales) Regulations 2007 or the Home Report if in relation to a residential property in Scotland.
*This is the average speed from the provider with the fastest broadband package available at this postcode. The average speed displayed is based on the download speeds of at least 50% of customers at peak time (8pm to 10pm). Fibre/cable services at the postcode are subject to availability and may differ between properties within a postcode. Speeds can be affected by a range of technical and environmental factors. The speed at the property may be lower than that listed above. You can check the estimated speed and confirm availability to a property prior to purchasing on the broadband provider's website. Providers may increase charges. The information is provided and maintained by Decision Technologies Limited. **This is indicative only and based on a 2-person household with multiple devices and simultaneous usage. Broadband performance is affected by multiple factors including number of occupants and devices, simultaneous usage, router range etc. For more information speak to your broadband provider.
Map data ©OpenStreetMap contributors.








