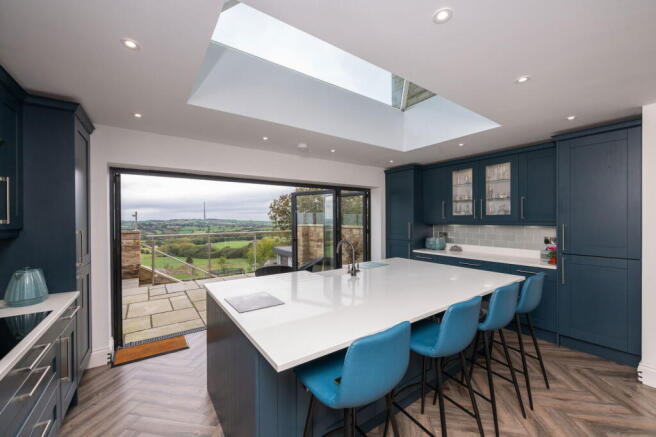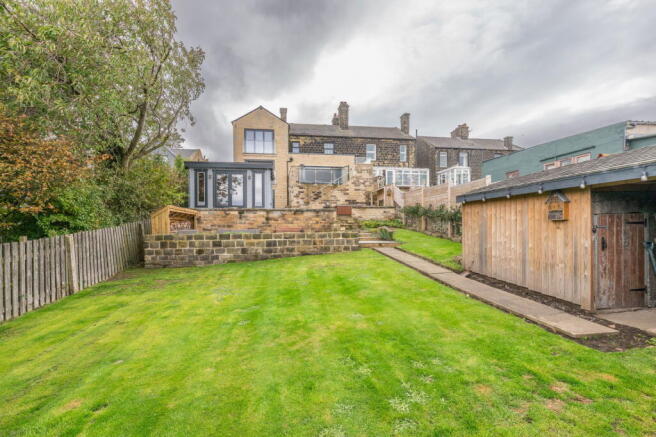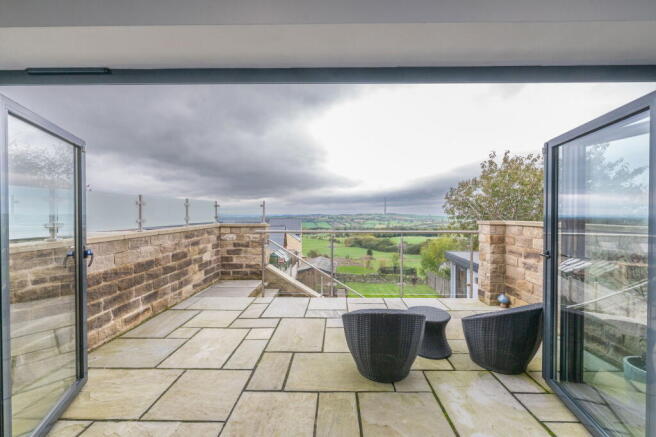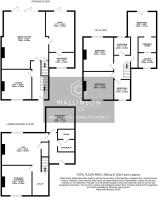Barnsley Road, Upper Cumberworth, Huddersfield, HD8

- PROPERTY TYPE
Semi-Detached
- BEDROOMS
5
- BATHROOMS
4
- SIZE
Ask agent
- TENUREDescribes how you own a property. There are different types of tenure - freehold, leasehold, and commonhold.Read more about tenure in our glossary page.
Ask agent
Key features
- MUST SEE PROPERTY
- PANORAMIC EMLEY MOOR VIEWS
- LUXURY OPEN-PLAN KITCHEN/DINER
- SELF-CONTAINED ANNEX
- PRINCIPAL SUITE WITH BALCONY
- DETACHED HEATED GARDEN ROOM
- EXTENSIVE DRIVEWAY WITH EV CHARGER
- FULLY LANDSCAPED PRIVATE GARDENS
- MODERN THROUGHOUT EACH ROOM
- PRESTIGIOUS UPPER CUMBERWORTH LOCATION
Description
DON'T MISS OUT ON THE OPEN DAY EVENT, CONTACT US FOR MORE INFORMATION!
Introducing Norleigh, an extraordinary four /five-bedroom residence positioned in the prestigious village of Upper Cumberworth. Designed with elegance and finished to the highest standard, this remarkable home blends period character with contemporary design — all framed by some of the most breathtaking panoramic views the HD8 area has to offer.
Spanning three generous floors, Norleigh offers the perfect balance between sophistication, comfort, and functionality. Each space has been thoughtfully crafted to create a home that adapts seamlessly to modern family living.
LOCATION
Perfectly situated on one of Upper Cumberworth’s most sought-after roads, Norleigh offers the ideal blend of countryside serenity and convenience. Local pubs, cafés, and village amenities are all within walking distance, while highly regarded primary, middle, and secondary schools are nearby — making it an outstanding location for families.
Regular bus routes provide direct access to Huddersfield and Wakefield, and the M1 motorway is easily reachable for commuters. Outdoor enthusiasts will enjoy scenic walking routes and trails right on the doorstep, surrounded by stunning valley views stretching across HD8 towards Emley Moor.
GROUND FLOOR
Entrance Hallway
The home opens into a bright and welcoming hallway where original 1910 floor tiles, a polished staircase, and a cast iron radiator immediately set a tone of timeless quality. Thoughtfully designed storage keeps the space neat and refined.
Living Room
Located at the front of the property, the main living room is a relaxing retreat with large feature windows and a log-burning stove adding warmth and charm — perfect for cosy evenings in.
Kitchen & Dining Space
The true heart of the home — an impressive open-plan kitchen and dining area designed for entertaining and everyday family life. Featuring bespoke cabinetry, quartz worktops, and premium integrated appliances including a wine cooler, double oven, and fridge/freezer.
A large central island sits beneath overhead skylights, filling the room with natural light. Bi-fold doors lead directly onto the raised patio, offering an ideal space for dining or admiring the stunning Emley Moor views. Original Yorkshire stone accents and a multi-fuel burner provide a warm nod to the property’s heritage.
Snug / Guest Room
Adjoining the kitchen, this versatile second reception room features bi-fold doors, a Juliet balcony, and access to the ground floor bathroom. It serves perfectly as a snug, guest bedroom, or private retreat.
Ground Floor Bathroom
Finished to an exceptional standard, this luxurious bathroom features a freestanding bathtub, underfloor heating, and built-in storage — blending style with comfort.
FIRST FLOOR
Principal Suite
The principal suite delivers true “wow” factor. A spacious bedroom with a Juliet balcony showcasing incredible views, complemented by a bespoke dressing area and a luxury en-suite with double vanity, walk-in rainfall shower, and underfloor heating.
Bedrooms Two & Three
Both generous doubles — one overlooking the rear valley with built in wardrobe space, the other the front of the property — each offering ample space for freestanding or more built-in furniture.
Bedroom Four / Office
A well-proportioned single room currently used as a study, ideal for remote working or guest accommodation.
House Bathroom
Stylish and modern, featuring a three-piece suite with walk-in rainfall shower and heated towel rail.
LOWER GROUND FLOOR
The lower ground floor at Norleigh offers exceptional versatility and untapped potential. With independent access from both the front and rear, existing plumbing throughout, and three generously sized rooms already in place, this level could easily be transformed into a self-contained annex — perfect for extended family, guests, or even as a luxury rental suite.
Gym & Wellness Suite
Currently arranged as a spacious home gym, this area provides ample room for fitness equipment. Adjacent sits the fully tiled house bathroom, complete with a modern three-piece suite — W.C., wash basin, and walk-in rainfall shower plus underfloor heating — alongside a steam sauna, creating the ultimate at-home wellness experience.
Utility Room
Smartly designed with fitted cabinetry, durable worktops, and space for both washing machine and dryer. Functional yet stylish, this ensures the lower level is fully equipped for independent use.
Home Office / Bedroom Five
A bright, flexible room with bi-fold doors opening directly onto the rear garden with the added benefit of underfloor heating. With its own access and proximity to the bathroom and sauna, it’s ideal as a private bedroom, home office, or living area within an annex setup.
Multi-Purpose Room
A further adaptable space ideal for use as a playroom, hobby studio, or storage area, offering endless potential for customisation.
OUTSIDE
Driveway & Front Approach
A large, private driveway provides ample off-road parking for multiple vehicles, complete with an EV charging point. The landscaped front garden, finished with mature planting and lighting, creates an inviting first impression.
Rear Garden
A true highlight of the property — the beautifully landscaped rear garden features tiered patios, a central lawn, and a stylish outdoor kitchen/BBQ area with sink and power supply. Designed for entertaining, this space captures the spectacular panoramic views over Emley Moor.
Detached Garden Room
Perfectly positioned to make the most of the scenery, this fully powered and heated garden room provides the ultimate setting for entertaining, relaxing, or working from home.
Outdoor Storage
A converted coal store at the bottom of the garden provides ample storage for tools, equipment, or seasonal items. Plus a generous storage room accessible from the rear garden through a locked composite door.
PLEASE NOTE: THESE DRAFT BROCHURE DETAILS HAVE BEEN APPROVED BY THE SELLER.
TENURE: FREEHOLD
COUNCIL TAX BANDING; B
We understand the council tax band to be B. (SOURCE: GOV.CO.UK)
SERVICES
Mains water. Mains gas. Mains electric. Mains drainage.
DIRECTIONS
HD8 8NR
COVID-19 PROCEDURE
We at Mallinson & Co are confidently adhering to the government guidelines in connection to the covid-19 pandemic, should you wish to see a copy of our procedure please ask a member of the team.
DISCLAIMER
1. PROPERTY MISDESCRIPTION ACT 1967 & 1991: We endeavour to make the details and measurements as accurate as possible. However, please take them as indicative only, made as a result of a visual inspection of the property and from information supplied by the vendor.
2. MEASUREMENTS are taken with an electronic device. If you are ordering carpets or furniture, we would advise that the details are checked to your personal satisfaction by taking your own measurements upon viewing.
3. No services, apparatus, equipment, fixtures or fittings have been tested by Mallinson and Co so we cannot verify that they are in working order or fit for purpose. A Buyer is advised to obtain verification from their own Tradesperson, Surveyor or Solicitor.
4. References to the Tenure of a Property are based on information supplied by the Seller. Mallinson & Co has not had sight of the title documents and has not checked the tenure or the boundaries with the Land registry. A Buyer is advised to obtain verification from their own Solicitor. Mallinson and Co accept no responsibility for any errors or omissions.
5. MONEY LAUNDERING: We may ask for further details regarding proof of your identification and proof of funds after receiving your offer on a property. Please provide these in order to reduce any delay.
- COUNCIL TAXA payment made to your local authority in order to pay for local services like schools, libraries, and refuse collection. The amount you pay depends on the value of the property.Read more about council Tax in our glossary page.
- Band: B
- PARKINGDetails of how and where vehicles can be parked, and any associated costs.Read more about parking in our glossary page.
- Off street
- GARDENA property has access to an outdoor space, which could be private or shared.
- Private garden
- ACCESSIBILITYHow a property has been adapted to meet the needs of vulnerable or disabled individuals.Read more about accessibility in our glossary page.
- Ask agent
Barnsley Road, Upper Cumberworth, Huddersfield, HD8
Add an important place to see how long it'd take to get there from our property listings.
__mins driving to your place
Get an instant, personalised result:
- Show sellers you’re serious
- Secure viewings faster with agents
- No impact on your credit score

Your mortgage
Notes
Staying secure when looking for property
Ensure you're up to date with our latest advice on how to avoid fraud or scams when looking for property online.
Visit our security centre to find out moreDisclaimer - Property reference S1473085. The information displayed about this property comprises a property advertisement. Rightmove.co.uk makes no warranty as to the accuracy or completeness of the advertisement or any linked or associated information, and Rightmove has no control over the content. This property advertisement does not constitute property particulars. The information is provided and maintained by Mallinson and Co, Penistone. Please contact the selling agent or developer directly to obtain any information which may be available under the terms of The Energy Performance of Buildings (Certificates and Inspections) (England and Wales) Regulations 2007 or the Home Report if in relation to a residential property in Scotland.
*This is the average speed from the provider with the fastest broadband package available at this postcode. The average speed displayed is based on the download speeds of at least 50% of customers at peak time (8pm to 10pm). Fibre/cable services at the postcode are subject to availability and may differ between properties within a postcode. Speeds can be affected by a range of technical and environmental factors. The speed at the property may be lower than that listed above. You can check the estimated speed and confirm availability to a property prior to purchasing on the broadband provider's website. Providers may increase charges. The information is provided and maintained by Decision Technologies Limited. **This is indicative only and based on a 2-person household with multiple devices and simultaneous usage. Broadband performance is affected by multiple factors including number of occupants and devices, simultaneous usage, router range etc. For more information speak to your broadband provider.
Map data ©OpenStreetMap contributors.




