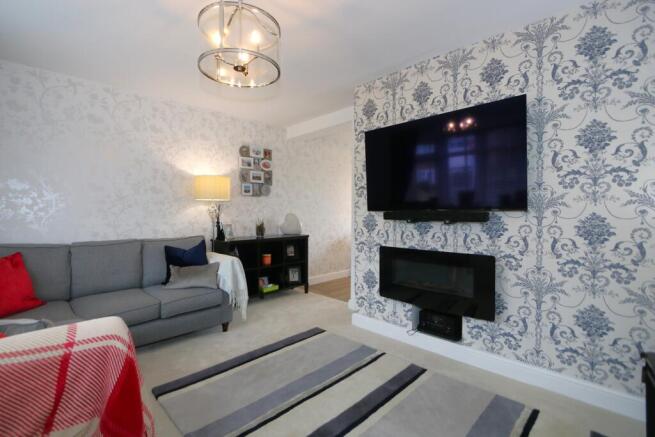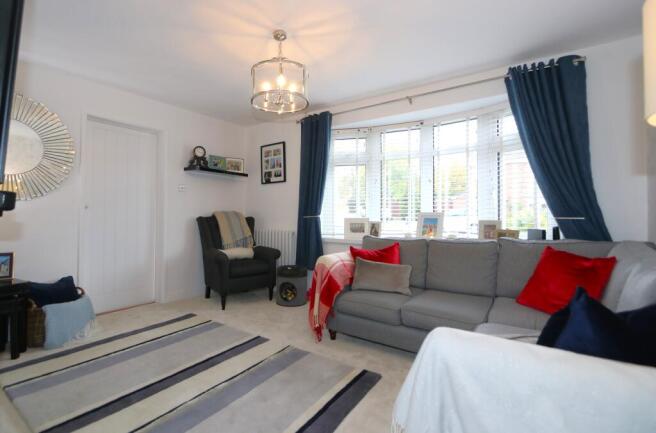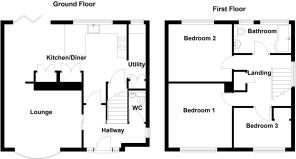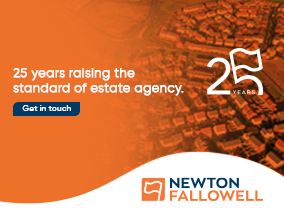
Iveagh Close, Measham, DE12

- PROPERTY TYPE
Semi-Detached
- BEDROOMS
3
- BATHROOMS
1
- SIZE
Ask agent
- TENUREDescribes how you own a property. There are different types of tenure - freehold, leasehold, and commonhold.Read more about tenure in our glossary page.
Freehold
Key features
- Beautifully Renovated Three-Bedroom Semi-Detached
- Extended Adding Utility and Cloakroom/W.C.
- Modern Open-Plan Design
- Stylish Kitchen/Diner - Sleek White Cabinets, Black Granite Worktops, and High-End Appliances
- Cosy Lounge
- Three Generous Bedrooms
- Modern Three-Piece Family Bathroom
- Southerly Facing Rear Garden
- Timber Garden Room / Home office
- EER:- TBC | Freehold | No Upward Chain
Description
Welcome to Iveagh Close, a stunning recently extended three-bedroom semi-detached home nestled in the serene setting of Measham, Swadlincote. From the moment you step inside, you'll be enchanted by its contemporary charm and inviting atmosphere. This beautifully renovated home boasts a modern open-plan design, where the heart of the home is the kitchen/diner, perfect for entertaining family and friends. Equipped with sleek white cabinets, black granite worktops, high-end appliances, and Amtico herringbone flooring, this space truly shines. With bi-folding doors allowing easy access to the southerly facing rear garden.
The main floor offers a cosy lounge with a flame-effect electric fire, a utility area offering a integrated washing machine and further storage options, and a convenient cloakroom/W.C. Upstairs, find three generously sized bedrooms and a stylish family bathroom, featuring a luxurious P-shaped bath with an Aqualisa shower. Outside, discover a meticulously landscaped southerly garden, complete with a timber garden room/home office.
With driveway parking for three cars, no upward chain, and its prime cul-de-sac location, this gem offers tranquillity with easy access to village amenities. Don't miss the opportunity to make this your dream home. Book your viewing today at Iveagh Close.
Located in the heart of the charming village of Measham, Iveagh Close benefits from a desirable setting in a serene cul-de-sac, perfect for those seeking a peaceful retreat. Measham has managed to preserve its quaint village feel while providing all of the necessary amenities. Residents here enjoy easy access to an array of local cafes, cosy pubs, and a variety of quaint shops, delivering a delightful blend of rural living and modern convenience.
Measham is ideally positioned for commuting, with excellent transport links connecting it to larger towns and cities. The A42 motorway is just a short drive away, offering swift journeys to Birmingham, Nottingham and Leicester. This makes it an ideal location for those who work in the city but prefer to reside amidst the tranquillity of the countryside. Public transportation options are also readily accessible, further enhancing the convenience of this great location.
Nature enthusiasts and active families will appreciate the nearby open countryside and recreational spaces which are perfect for outdoor activities. There are numerous walking and cycling routes to explore, allowing residents to fully immerse themselves in the beautiful landscapes that surround the area. Measham is also in close proximity to the National Forest, an extensive area that provides additional opportunities for outdoor exploration and family-friendly activities.
The community spirit in Measham is strong, with a variety of local events and gatherings fostering a welcoming atmosphere. The local schools boast a healthy reputation, making it an appealing choice for families planning for their children's education. In addition to educational facilities, the village offers medical services and leisure amenities, ensuring that all necessities are catered to within close reach.
Tenure: Freehold,ACCOMMODATION
EXTENDED ENTRANCE HALLWAY
3.3m x 2.27m (10'10" x 7'5")
CLOAKROOM/W.C.
1.67m x 0.97m (5'6" x 3'2")
LOUNGE
4.1m x 3.4m (13'5" x 11'2")
MODERN KITCHEN/DINER
6.21m x 3.05m (20'4" x 10'0")
UTILITY AREA
3.49m x 0.98m (11'5" x 3'3")
FIRST FLOOR ACCOMMODATION
LANDING
2.9m x 2.8m (9'6" x 9'2")
BEDROOM ONE
3.53m x 3.31m (11'7" x 10'10")
BEDROOM TWO
3.08m x 3.03m (10'1" x 9'11")
BEDROOM THREE
2.82m x 2.09m (9'3" x 6'10")
FAMILY BATHROOM
3.02m x 1.46m (9'11" x 4'9")
COUNCIL TAX BAND:-
The property is believed to be in council tax band: B
HOW TO GET THERE:-
Postcode for sat navs: DE12 7JL
PLEASE NOTE:-
We endeavour to make our sales particulars accurate and reliable, however, they do not constitute or form part of an offer or any contract and none is to be relied upon as statements of representation or fact. Any services, systems and appliances listed in this specification have not been tested by us and no guarantee as to their operating ability or efficiency is given. All measurements have been taken as a guide to prospective buyers only, and are not precise. If you require clarification or further information on any points, please contact us, especially if you are travelling some distance to view. Fixtures and fittings other than those mentioned are to be agreed with the seller by separate negotiation.
- COUNCIL TAXA payment made to your local authority in order to pay for local services like schools, libraries, and refuse collection. The amount you pay depends on the value of the property.Read more about council Tax in our glossary page.
- Band: B
- PARKINGDetails of how and where vehicles can be parked, and any associated costs.Read more about parking in our glossary page.
- Driveway
- GARDENA property has access to an outdoor space, which could be private or shared.
- Private garden
- ACCESSIBILITYHow a property has been adapted to meet the needs of vulnerable or disabled individuals.Read more about accessibility in our glossary page.
- Ask agent
Energy performance certificate - ask agent
Iveagh Close, Measham, DE12
Add an important place to see how long it'd take to get there from our property listings.
__mins driving to your place
Get an instant, personalised result:
- Show sellers you’re serious
- Secure viewings faster with agents
- No impact on your credit score

Your mortgage
Notes
Staying secure when looking for property
Ensure you're up to date with our latest advice on how to avoid fraud or scams when looking for property online.
Visit our security centre to find out moreDisclaimer - Property reference P2905. The information displayed about this property comprises a property advertisement. Rightmove.co.uk makes no warranty as to the accuracy or completeness of the advertisement or any linked or associated information, and Rightmove has no control over the content. This property advertisement does not constitute property particulars. The information is provided and maintained by Newton Fallowell, Ashby-De-La-Zouch. Please contact the selling agent or developer directly to obtain any information which may be available under the terms of The Energy Performance of Buildings (Certificates and Inspections) (England and Wales) Regulations 2007 or the Home Report if in relation to a residential property in Scotland.
*This is the average speed from the provider with the fastest broadband package available at this postcode. The average speed displayed is based on the download speeds of at least 50% of customers at peak time (8pm to 10pm). Fibre/cable services at the postcode are subject to availability and may differ between properties within a postcode. Speeds can be affected by a range of technical and environmental factors. The speed at the property may be lower than that listed above. You can check the estimated speed and confirm availability to a property prior to purchasing on the broadband provider's website. Providers may increase charges. The information is provided and maintained by Decision Technologies Limited. **This is indicative only and based on a 2-person household with multiple devices and simultaneous usage. Broadband performance is affected by multiple factors including number of occupants and devices, simultaneous usage, router range etc. For more information speak to your broadband provider.
Map data ©OpenStreetMap contributors.





