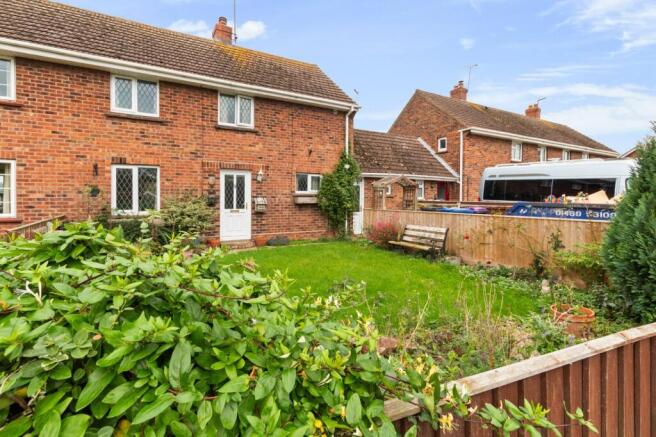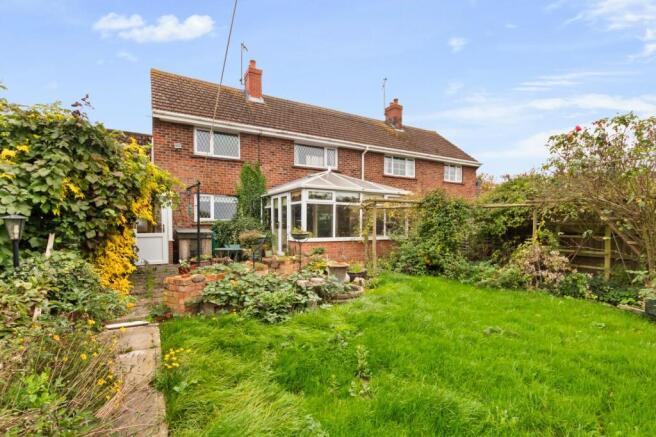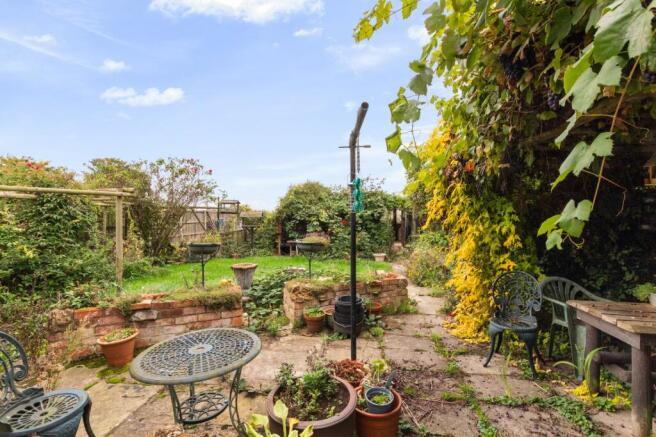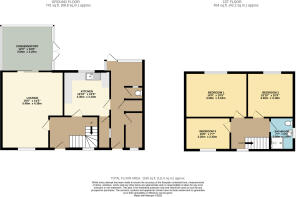
3 bedroom terraced house for sale
Westland Crescent, North Kelsey, Market Rasen, LN7

- PROPERTY TYPE
Terraced
- BEDROOMS
3
- BATHROOMS
1
- SIZE
Ask agent
- TENUREDescribes how you own a property. There are different types of tenure - freehold, leasehold, and commonhold.Read more about tenure in our glossary page.
Freehold
Key features
- Three-bedroom semi-detached home in popular North Kelsey village
- Excellent value opportunity with clear scope to modernise
- Generous layout approaching 1,200 sq.ft of accommodation
- 18ft lounge with feature fireplace and adjoining conservatory
- Good-sized kitchen with garden views and ground floor cloakroom
- Off-road parking to the side and mature rear garden with patio
- Within walking distance of Kelsey Primary School and easy reach of Caistor and Market Rasen
- For Sale by Modern Auction – T & C’s apply
- Subject to Reserve Price
- Buyers fees apply
Description
Step Inside:-
Offered to the market through our auction service, this spacious three-bedroom home represents an exciting opportunity for first-time buyers, young families, or investors seeking a property with real potential. With almost 1,200 sq.ft of accommodation, this is a generously proportioned home that offers plenty of space to grow into.
The ground floor features a welcoming entrance hall with useful storage and access to a good-sized cloakroom. The lounge stretches over 18ft and offers a comfortable main living space with exposed ceiling beams and a traditional brick fireplace housing a log burner, adding warmth and character to the room. Glazed doors lead through to the conservatory, which enjoys views over the rear garden and creates a bright, flexible second reception area ideal for dining, relaxing, or play space for children.
The kitchen sits to the rear of the property and offers a good layout with a range of fitted units, work surfaces, tiled splashbacks, and a window overlooking the garden. It provides an excellent base for modernisation, with potential to create an open-plan kitchen-diner subject to layout changes.
Upstairs, the home continues to impress with three well-proportioned bedrooms. The main bedroom extends nearly 15ft and includes fitted wardrobes, while the second double bedroom also features built-in storage. A third single bedroom completes the layout, ideal for a nursery, study, or guest room. The family bathroom includes a three-piece suite and offers scope for redecoration and updating.
While the property would benefit from a modest scheme of refurbishment, it’s easy to see the potential here. With thoughtful modernisation, the new owner will not only create a comfortable and attractive home but also benefit from the residual uplift in value once works are completed.
Step Outside :-
The property enjoys a pleasant position with a generous front garden, mainly laid to lawn with established shrubs and planting that provide a welcoming first impression. A driveway to the right-hand side of the house offers off-road parking, ensuring convenient access for residents and visitors alike.
To the rear, the home benefits from a good-sized, mature garden that enjoys a private and leafy aspect. There is a paved patio area directly outside the conservatory, ideal for sitting out or entertaining during warmer months, with space for outdoor furniture and pot planting. Beyond this, the garden extends into a lawn bordered by well-established shrubs, fruiting vines, and climbing plants that give the space a natural, secluded feel.
The layout of the plot offers plenty of scope for landscaping or redesigning to suit personal preferences — whether creating a family-friendly lawn, a vegetable patch, or a more formal garden space. A useful garden shed and outbuilding provide additional storage for tools and equipment.
Overall, the outdoor areas complement the home’s size and potential perfectly — a great space to enjoy, enhance, and make your own.
Location:-
The property is located in the popular Lincolnshire village of North Kelsey, a peaceful and well-established rural community surrounded by open countryside. The village enjoys a traditional feel with a friendly atmosphere and a selection of everyday amenities including a primary school, village hall, playing field and local public house.
For wider facilities, both Caistor and Market Rasen are within a short drive, offering a good range of shops, supermarkets, cafés and professional services, while Brigg and Grimsby provide further retail and leisure options.
Families are well served by excellent schooling in the area, with Kelsey Primary School within walking distance and several highly regarded secondary options nearby, inclu
Auctioneer Comments:
This property is for sale by Modern Method of Auction allowing the buyer and seller to complete within a 56 Day Reservation Period. Interested parties’ personal data will be shared with the Auctioneer (iamsold Ltd).
If considering a mortgage, inspect and consider the property carefully with your lender before bidding. A Buyer Information Pack is provided, which you must view before bidding. The buyer is responsible for the Pack fee. For the most recent information on the Buyer Information Pack fee, please contact the iamsold team.
The buyer signs a Reservation Agreement and makes payment of a Non-Refundable Reservation Fee of 4.5% of the purchase price inc VAT, subject to a minimum of £6,600 inc. VAT. This Fee is paid to reserve the property to the buyer during the Reservation Period and is paid in addition to the purchase price. The Fee is considered within calculations for stamp duty.
Services may be recommended by the Agent/Auctioneer in which they will receive payment from the service provider if the service is taken. Payment varies but will be no more than £960 inc. VAT. These services are optional.
TO VIEW OR MAKE A BID – Contact DDM Residential Brigg on
ENTRANCE HALL
LOUNGE
18 x 4.4m
CONSERVATORY
12 x 3.2m
KITCHEN
10' 10" x 10' 5" (3.3m x 3.18m)
REAR LOBBY
UTLITY/STORAGE
W.C
FIRST FLOOR LANDING
BEDROOM 1
14' 5" x 10' 5" (4.4m x 3.18m)
BEDROOM 2
10' 10" x 10' 5" (3.3m x 3.18m)
BEDROOM 3
10' 6" x 7' 7" (3.2m x 2.3m)
BATHROOM
7' 7" x 5' 6" (2.3m x 1.68m)
AGENTS NOTE TO BUYERS
Prospective purchasers are advised that, in addition to the purchase price, further costs may be incurred when buying a property. These can include, but are not limited to, Stamp Duty Land Tax (SDLT), legal and conveyancing fees, survey costs, and mortgage arrangement fees. Buyers should ensure they seek appropriate financial advice and budget accordingly.
Brochures
Particulars- COUNCIL TAXA payment made to your local authority in order to pay for local services like schools, libraries, and refuse collection. The amount you pay depends on the value of the property.Read more about council Tax in our glossary page.
- Band: A
- PARKINGDetails of how and where vehicles can be parked, and any associated costs.Read more about parking in our glossary page.
- Yes
- GARDENA property has access to an outdoor space, which could be private or shared.
- Yes
- ACCESSIBILITYHow a property has been adapted to meet the needs of vulnerable or disabled individuals.Read more about accessibility in our glossary page.
- Ask agent
Westland Crescent, North Kelsey, Market Rasen, LN7
Add an important place to see how long it'd take to get there from our property listings.
__mins driving to your place
Get an instant, personalised result:
- Show sellers you’re serious
- Secure viewings faster with agents
- No impact on your credit score
Your mortgage
Notes
Staying secure when looking for property
Ensure you're up to date with our latest advice on how to avoid fraud or scams when looking for property online.
Visit our security centre to find out moreDisclaimer - Property reference BRS250192. The information displayed about this property comprises a property advertisement. Rightmove.co.uk makes no warranty as to the accuracy or completeness of the advertisement or any linked or associated information, and Rightmove has no control over the content. This property advertisement does not constitute property particulars. The information is provided and maintained by DDM Residential, Brigg. Please contact the selling agent or developer directly to obtain any information which may be available under the terms of The Energy Performance of Buildings (Certificates and Inspections) (England and Wales) Regulations 2007 or the Home Report if in relation to a residential property in Scotland.
Auction Fees: The purchase of this property may include associated fees not listed here, as it is to be sold via auction. To find out more about the fees associated with this property please call DDM Residential, Brigg on 01652 248429.
*Guide Price: An indication of a seller's minimum expectation at auction and given as a “Guide Price” or a range of “Guide Prices”. This is not necessarily the figure a property will sell for and is subject to change prior to the auction.
Reserve Price: Each auction property will be subject to a “Reserve Price” below which the property cannot be sold at auction. Normally the “Reserve Price” will be set within the range of “Guide Prices” or no more than 10% above a single “Guide Price.”
*This is the average speed from the provider with the fastest broadband package available at this postcode. The average speed displayed is based on the download speeds of at least 50% of customers at peak time (8pm to 10pm). Fibre/cable services at the postcode are subject to availability and may differ between properties within a postcode. Speeds can be affected by a range of technical and environmental factors. The speed at the property may be lower than that listed above. You can check the estimated speed and confirm availability to a property prior to purchasing on the broadband provider's website. Providers may increase charges. The information is provided and maintained by Decision Technologies Limited. **This is indicative only and based on a 2-person household with multiple devices and simultaneous usage. Broadband performance is affected by multiple factors including number of occupants and devices, simultaneous usage, router range etc. For more information speak to your broadband provider.
Map data ©OpenStreetMap contributors.







