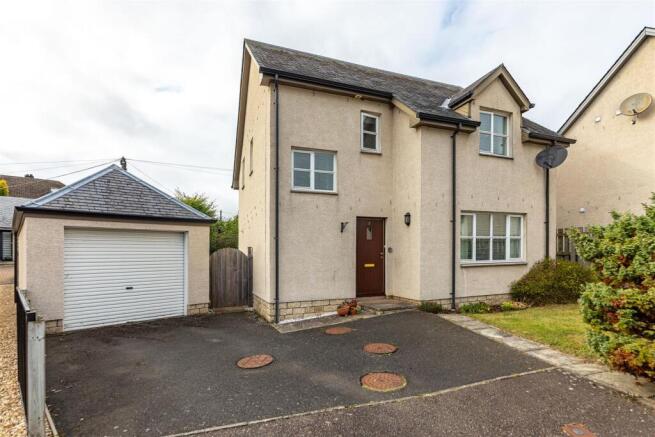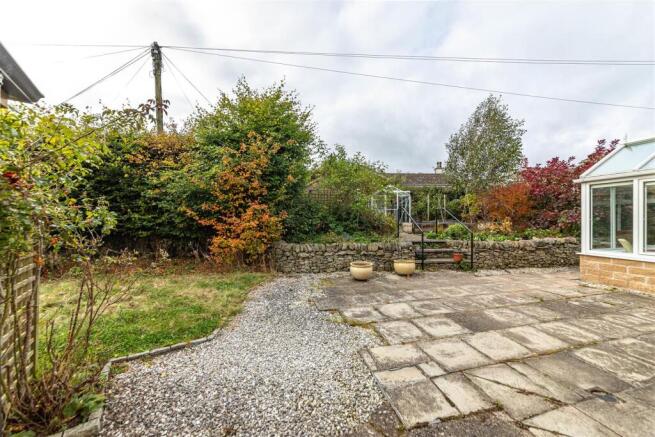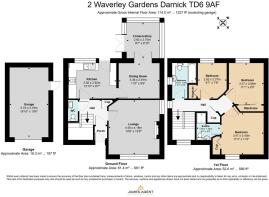
2 Waverley Gardens, Darnick, Melrose

- PROPERTY TYPE
Detached
- BEDROOMS
3
- BATHROOMS
2
- SIZE
1,227 sq ft
114 sq m
- TENUREDescribes how you own a property. There are different types of tenure - freehold, leasehold, and commonhold.Read more about tenure in our glossary page.
Freehold
Key features
- 3 Bedroom Detached House
- Sought-After Residential Location
- Modern Fixtures & Fittings
- Detached Garage & Driveway
- Conservatory
- Ideal Family Home
- Great Downsizing Opportunity
- Close to Railway
- Melrose Amenities Nearby
- Rarely Available Location
Description
Situated within the highly sought-after village of Darnick, the house is ideally located within walking distance of the historic town of Melrose, renowned for its independent shops, cafés, and restaurants. The Borders General Hospital and Tweedbank Railway Station—offering regular services to Edinburgh—are also close by, making this an ideal choice for commuters and families alike.
ACCOMMODATION
- ENTRANCE VESTIBULE - HALLWAY - CLOAKROOM - SITTING ROOM - KITCHEN - DINING ROOM - CONSERVATORY - HALL LANDING - PRINCIPAL BEDROOM WITH EN-SUITE SHOWER ROOM - TWO FURTHER BEDROOMS - FAMILY BATHROOM -
Internally - The property is entered via a welcoming entrance porch that opens into a bright spacious hallway with a convenient cloakroom. The lounge is a generous and inviting space featuring a large front-facing window that fills the room with natural light. This comfortable room provides an ideal setting for everyday living and relaxation. The well-appointed kitchen lies to the rear of the property and is fitted with a comprehensive range of modern wall and base units and a back door leading straight out to the rear garden. Adjacent to the kitchen, the dining room offers an excellent area for family meals or entertaining guests and leads directly through to the delightful conservatory. The conservatory provides an ideal spot to enjoy views over the private rear garden and offers access to the patio via French doors.
Upstairs, the first-floor landing leads to three comfortable bedrooms and the family bathroom. The principal bedroom enjoys a pleasant outlook to the front and benefits from built-in storage and a stylish en-suite shower room, fitted with a modern white suite including a WC, wash hand basin set in vanity storage, and a walk-in shower enclosure. The second and third bedrooms are both positioned to the rear and benefit from garden views. The family bathroom is fitted with a contemporary white three-piece suite comprising a bath with shower over, WC, and wash hand basin with vanity storage beneath, finished with neutral tiling and chrome fittings.
Kitchen - The kitchen is fitted with a good range of wall and base units and is overlaid with marble worktops and integrates a stainless steel sink with mixer tap. Integrated appliances include electric double oven, gas hob, stainless steel extractor hood, dishwasher and fridge freezer. There is also under counter space for a washing machine.
Bathroom - The family bathroom is tastefully presented in a modern neutral palette, featuring full and half-height ceramic tiling and quality contemporary fittings. It comprises a white three-piece suite including a panelled bath with overhead chrome shower and glass screen, wash hand basin set within a stylish vanity unit offering excellent storage, and a concealed cistern WC. A heated towel rail and frosted window complete this bright and elegant space, which offers a calm and relaxing atmosphere.
The en-suite is smartly finished with fully tiled walls and floor in a warm stone effect. It includes a corner shower enclosure with a mains-powered shower, wash hand basin with vanity storage beneath, and a concealed cistern WC. The room benefits from a heated towel rail, recessed lighting, and a frosted window, ensuring both practicality and comfort.
The ground floor cloakroom is fitted with a WC and wash basin.
Externally - To the front of the property, there is a neatly maintained garden with an area of lawn and a private driveway providing off-street parking and access to the detached single garage. A side gate leads through to the rear garden.
The rear garden has been beautifully landscaped to create a private and attractive outdoor space. A large patio area provides an ideal setting for outdoor dining or relaxation, bordered by well-stocked beds and mature shrubs offering colour and interest throughout the seasons. Beyond the patio, a rockery garden and greenhouse provide excellent opportunities for keen gardeners. The garden is fully enclosed by timber fencing and hedging, ensuring a high degree of privacy and seclusion, while still being easy to maintain and enjoy.
Outbuildings - There is a detached garage to the side of the property benefitting from mains power and lighting, making for a useful additional utility space or workshop. The garage is accessed via an automatic roller door to the front and a timber side door providing access to the rear garden.
There is a shed and greenhouse located in the back garden.
Fixtures & Fittings - All fitted floor coverings and integrated appliances are to be included with the sale.
Services - Mains water, gas, electricity and drainage.
Location - The property occupies a quiet residential position within Darnick, close to Melrose. Regarded by many as one of the most desirable Border Towns, which was also recently voted 'One of the Best Places to Live in Scotland in 2022' by the Sunday Times, Melrose provides and extensive range of local amenities including independent shops, supermarket, restaurants, cafes and hotels. Local tourist attractions include Melrose Abbey, Harmony Gardens and Priorswood Gardens. It is also home to the world-famous annual Melrose Sevens and very popular Borders Book Festival. Local schooling includes the Melrose Primary School, the highly regarded St Mary's Preparatory School and is within the Earlston High School Catchment Area, one only two schools in Scotland to feature in Tatler's Top 20 State Secondary Schools 2018. There is an abundance of outdoor pursuits in the area including Rugby, Football, Golf, Horse Riding and Walking including the Southern Upland Way and St Cuthbert's Way.
Council Tax Band - Council Tax Band F.
Home Report - A copy of the Home Report can be downloaded from our website.
Viewings - Strictly by Appointment Only via James Agent.
Offers - All offers should be submitted in writing in Standard Scottish Format. All interested parties are advised to lodge a Formal Note of interest via their Solicitor. In the event of a Closing Date the Seller shall not be bound to accept any offer and reserves the right to accept any offer at any time.
Brochures
2 Waverley Gardens, Darnick, MelroseBrochure- COUNCIL TAXA payment made to your local authority in order to pay for local services like schools, libraries, and refuse collection. The amount you pay depends on the value of the property.Read more about council Tax in our glossary page.
- Band: F
- PARKINGDetails of how and where vehicles can be parked, and any associated costs.Read more about parking in our glossary page.
- Garage
- GARDENA property has access to an outdoor space, which could be private or shared.
- Yes
- ACCESSIBILITYHow a property has been adapted to meet the needs of vulnerable or disabled individuals.Read more about accessibility in our glossary page.
- Ask agent
2 Waverley Gardens, Darnick, Melrose
Add an important place to see how long it'd take to get there from our property listings.
__mins driving to your place
Get an instant, personalised result:
- Show sellers you’re serious
- Secure viewings faster with agents
- No impact on your credit score
Your mortgage
Notes
Staying secure when looking for property
Ensure you're up to date with our latest advice on how to avoid fraud or scams when looking for property online.
Visit our security centre to find out moreDisclaimer - Property reference 34237450. The information displayed about this property comprises a property advertisement. Rightmove.co.uk makes no warranty as to the accuracy or completeness of the advertisement or any linked or associated information, and Rightmove has no control over the content. This property advertisement does not constitute property particulars. The information is provided and maintained by James Agent, Melrose. Please contact the selling agent or developer directly to obtain any information which may be available under the terms of The Energy Performance of Buildings (Certificates and Inspections) (England and Wales) Regulations 2007 or the Home Report if in relation to a residential property in Scotland.
*This is the average speed from the provider with the fastest broadband package available at this postcode. The average speed displayed is based on the download speeds of at least 50% of customers at peak time (8pm to 10pm). Fibre/cable services at the postcode are subject to availability and may differ between properties within a postcode. Speeds can be affected by a range of technical and environmental factors. The speed at the property may be lower than that listed above. You can check the estimated speed and confirm availability to a property prior to purchasing on the broadband provider's website. Providers may increase charges. The information is provided and maintained by Decision Technologies Limited. **This is indicative only and based on a 2-person household with multiple devices and simultaneous usage. Broadband performance is affected by multiple factors including number of occupants and devices, simultaneous usage, router range etc. For more information speak to your broadband provider.
Map data ©OpenStreetMap contributors.





