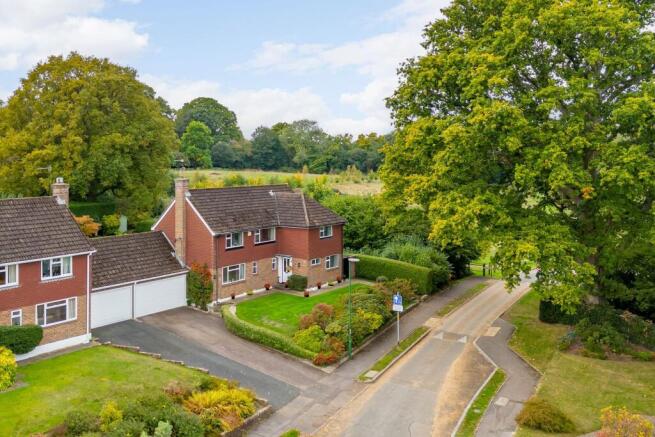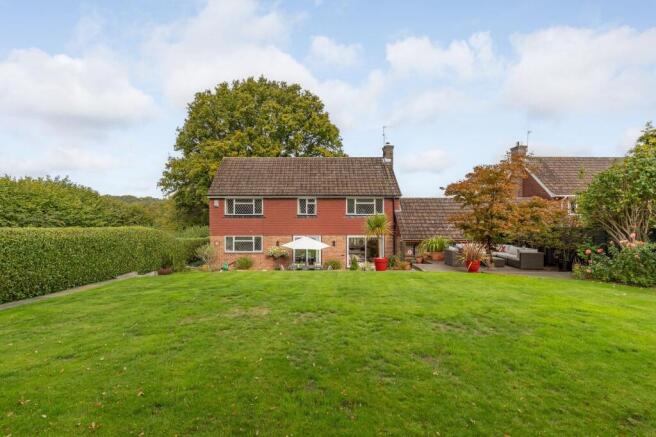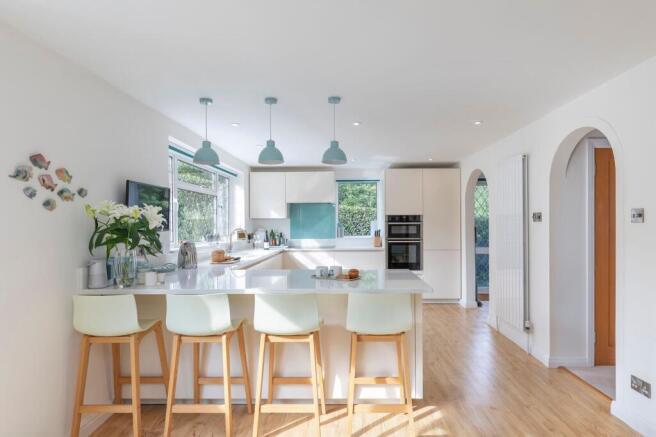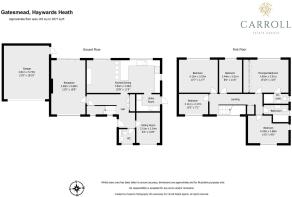5 bedroom detached house for sale
Gatesmead, Haywards Heath, RH16

- PROPERTY TYPE
Detached
- BEDROOMS
5
- BATHROOMS
2
- SIZE
2,077 sq ft
193 sq m
- TENUREDescribes how you own a property. There are different types of tenure - freehold, leasehold, and commonhold.Read more about tenure in our glossary page.
Freehold
Key features
- Beautifully presented link-detached family home in a peaceful and desirable location
- Bespoke Hamilton Stone kitchen fitted in 2019 with Onyx worktops and Neff appliances
- Elegant sitting room with working, gas fireplace and garden access
- Open-plan kitchen/dining/family space with central island and Karndean flooring
- Five well-proportioned bedrooms, including a stylish en-suite to the principal, contemporary family bathroom & downstairs cloakroom
- Contemporary family bathroom & downstairs cloakroom
- South-facing rear garden with large patio, raised deck, and mature planting offering excellent privacy
- Double garage with electric up-and-over door and storage in the rafters
- Idyllic setting backing onto open countryside, with scenic walks on the doorstep & walking distance to Haywards Heath & Lindfield Village
- EPC rating C & Council Tax Band G (£3,894.33)
Description
Nestled in a peaceful and sought-after setting, welcome to 37 Gatesmead. A beautifully presented link-detached family home offers light, space, and a superb flow throughout — perfectly blending stylish interiors with a homely, welcoming feel.
Ground Floor
A welcoming entrance hall sets the tone for the home — bright, airy, and immaculately maintained. The soft neutral décor, light carpeting, and attractive oak staircase create an immediate sense of warmth, with doors leading to the principal living areas.
The spacious sitting room enjoys excellent natural light from both front and rear aspects, with large windows and sliding patio doors opening directly onto the garden. A feature marble fireplace provides an elegant focal point, making this the perfect space to relax with family or entertain guests.
A study/snug offers a peaceful retreat, ideal for working from home or quiet reading, with a pleasant outlook over the garden.
The heart of the home is the stunning open-plan kitchen and dining area, fitted in 2019 by Hamilton Stone. Thoughtfully designed and crafted to a high specification, it features bespoke cabinetry, Onyx worktops, and a range of Neff appliances, including an induction hob and soft-close cupboards. The Karndean flooring complements the sleek, contemporary design, while a central island with breakfast bar provides a sociable hub for everyday living. Pendant lighting and sliding doors create a bright, inviting atmosphere, with direct access to the garden for effortless indoor-outdoor entertaining.
Adjoining the kitchen is a well-equipped utility room, housing the washing machine, dryer, and an additional fridge/freezer, with a back door providing easy garden access — a practical touch for busy households.
Every aspect of the ground floor has been thoughtfully designed to combine comfort, light, and flow, resulting in a home that is both functional and effortlessly stylish.
First Floor
A light-filled landing with oak balustrade leads to five beautifully presented bedrooms.
The principal bedroom offers a calm and elegant retreat, complete with a stylish en-suite shower room finished to a high standard.
There are four further bedrooms, each bright and well-proportioned, offering flexibility for family, guests, or home working. A modern family bathroom serves these rooms, featuring a contemporary suite with bath and shower over, sleek tiling, and recessed lighting.
Practical storage is well catered for with a large airing cupboard and access to a partially boarded loft, ideal for keeping the home organised and clutter-free.
Outside
The property sits beautifully within its plot, with neatly kept gardens to both the front and rear. The front garden provides an attractive first impression, with a manicured lawn and mature planting that enhances the home’s kerb appeal. A private driveway leads to a large double garage, complete with electric up-and-over door and useful storage in the rafters.
To the rear, the property enjoys a wonderful south-facing garden, bathed in sunshine throughout the day. A spacious stone patio runs along the back of the house, perfect for outdoor dining and entertaining, while steps lead to a raised deck that wraps around a striking mature acer tree — an idyllic spot to sit and enjoy views across the garden. Beyond lies a generous lawned area, bordered by well-established planting that provides excellent privacy and year-round interest.
With open countryside on your doorstep, this tranquil setting offers the perfect blend of village living and access to nature, with beautiful walks quite literally on your doorstep.
EPC Rating: C
Garden
The property enjoys a wonderful south-facing garden, bathed in sunshine throughout the day. A spacious stone patio runs along the back of the house, perfect for outdoor dining and entertaining, while steps lead to a raised deck that wraps around a striking mature acer tree — an idyllic spot to sit and enjoy views across the garden. Beyond lies a generous lawned area, bordered by well-established planting that provides excellent privacy and year-round interest.
Parking - Double garage
A private driveway leads to a large double garage, complete with electric up-and-over door and useful storage in the rafters.
- COUNCIL TAXA payment made to your local authority in order to pay for local services like schools, libraries, and refuse collection. The amount you pay depends on the value of the property.Read more about council Tax in our glossary page.
- Band: G
- PARKINGDetails of how and where vehicles can be parked, and any associated costs.Read more about parking in our glossary page.
- Garage
- GARDENA property has access to an outdoor space, which could be private or shared.
- Private garden
- ACCESSIBILITYHow a property has been adapted to meet the needs of vulnerable or disabled individuals.Read more about accessibility in our glossary page.
- Ask agent
Gatesmead, Haywards Heath, RH16
Add an important place to see how long it'd take to get there from our property listings.
__mins driving to your place
Get an instant, personalised result:
- Show sellers you’re serious
- Secure viewings faster with agents
- No impact on your credit score
Your mortgage
Notes
Staying secure when looking for property
Ensure you're up to date with our latest advice on how to avoid fraud or scams when looking for property online.
Visit our security centre to find out moreDisclaimer - Property reference bcfc3d90-a195-498d-8ab3-03772cfd5b89. The information displayed about this property comprises a property advertisement. Rightmove.co.uk makes no warranty as to the accuracy or completeness of the advertisement or any linked or associated information, and Rightmove has no control over the content. This property advertisement does not constitute property particulars. The information is provided and maintained by Carroll Estate Agents Ltd, Haywards Heath. Please contact the selling agent or developer directly to obtain any information which may be available under the terms of The Energy Performance of Buildings (Certificates and Inspections) (England and Wales) Regulations 2007 or the Home Report if in relation to a residential property in Scotland.
*This is the average speed from the provider with the fastest broadband package available at this postcode. The average speed displayed is based on the download speeds of at least 50% of customers at peak time (8pm to 10pm). Fibre/cable services at the postcode are subject to availability and may differ between properties within a postcode. Speeds can be affected by a range of technical and environmental factors. The speed at the property may be lower than that listed above. You can check the estimated speed and confirm availability to a property prior to purchasing on the broadband provider's website. Providers may increase charges. The information is provided and maintained by Decision Technologies Limited. **This is indicative only and based on a 2-person household with multiple devices and simultaneous usage. Broadband performance is affected by multiple factors including number of occupants and devices, simultaneous usage, router range etc. For more information speak to your broadband provider.
Map data ©OpenStreetMap contributors.




