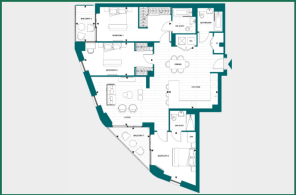430 Hackney Road, Regent's View, E2

- PROPERTY TYPE
Flat
- BEDROOMS
3
- BATHROOMS
3
- SIZE
1,309 sq ft
122 sq m
Key features
- Iconic canalside location near Regent’s Canal and Broadway Market
- Panoramic views of the city skyline, canal, and green spaces
- Private residents’ club with concierge, screening room & wellness lounge
- Over 8,000 sq ft of amenities, including fitness and social spaces
- High-specification interiors with premium finishes and modern layouts
- Zone 2 location with 5 stations within a mile
- Surrounded by artisanal cafés, vibrant markets & Michelin-starred dining
- Secure entry & 24/7 security
- 2 miles from the City – close to Shoreditch, Liverpool Street & Canary Wharf
- Three acres of landscaped gardens
Description
Property Details
We offer a selection of on-market and off-market properties in this area and across Central London. Contact us at for a private consultation. Our team also provides multi-lingual services to assist international clients.
Situated in the heart of Hackney's most coveted canalside location, this expansive 1,309 sq ft, 3-bedroom, 3-bathroom apartment at Regent’s View by Berkeley Group offers a rare blend of style, space, and serenity. Set against the tranquil backdrop of Regent’s Canal and just moments from Broadway Market, the apartment features a spacious balcony with panoramic views of the city skyline, green spaces, and the waterway below. The interiors are impeccably designed with a Vitality colour palette, comfort cooling in living rooms and bedrooms, and a contemporary kitchen fitted with bespoke fluted glass cupboards and premium Siemens appliances. Carpeted bedrooms provide a soft contrast to the elegant finishes throughout. Residents benefit from over 8,000 sq ft of exclusive amenities including a private concierge, wellness studio, screening room, squash court, rooftop bar, and lounge—all within a secure entry development. Just two miles from the City and within easy reach of Shoreditch, Liverpool Street, and Canary Wharf, the home is also surrounded by artisan cafés, vibrant markets, and Michelin-starred restaurants. With five stations within a mile and proximity to top universities like UCL, LSE, and Queen Mary, this is a refined urban retreat in a thriving Zone 2 neighbourhood. Completion expected in 2026.
Don’t miss the opportunity to make this luxurious apartment your home. Contact Allie Home today for more information or to arrange a viewing!
Transport LinksWalk:
Broadway Market – 3 minutes
Cambridge Heath Station – 5 minutes
London Fields – 7 minutes
Bethnal Green Station – 12 minutes
Victoria Park – 13 minutes
Tube and Rail Transportation:
Liverpool Street – 3 mins (1 stop)
Bank – 5 mins (2 stops)
Stratford – 6 mins (2 stops)
Tottenham Court Road – 12 mins (6 stops)
Oxford Circus – 13 mins (7 stops)
Bond Street – 14 mins (8 stops)
Airport:
City Airport – 25 minutes
Stansted Airport – 40 minutes
Luton Airport – 1 hour
Gatwick Airport – 1 hour
Heathrow Airport – 1 hour 20 minutes
Facilities
Concierge service
Wellness studios
Residents’ lounge
Screening room
Creative studio
Workspace/lounge
Rooftop bar
Squash court
24/7 security services
- COUNCIL TAXA payment made to your local authority in order to pay for local services like schools, libraries, and refuse collection. The amount you pay depends on the value of the property.Read more about council Tax in our glossary page.
- Ask agent
- PARKINGDetails of how and where vehicles can be parked, and any associated costs.Read more about parking in our glossary page.
- Ask agent
- GARDENA property has access to an outdoor space, which could be private or shared.
- Yes
- ACCESSIBILITYHow a property has been adapted to meet the needs of vulnerable or disabled individuals.Read more about accessibility in our glossary page.
- Ask agent
Energy performance certificate - ask agent
430 Hackney Road, Regent's View, E2
Add an important place to see how long it'd take to get there from our property listings.
__mins driving to your place
Get an instant, personalised result:
- Show sellers you’re serious
- Secure viewings faster with agents
- No impact on your credit score
Your mortgage
Notes
Staying secure when looking for property
Ensure you're up to date with our latest advice on how to avoid fraud or scams when looking for property online.
Visit our security centre to find out moreDisclaimer - Property reference 43824d14-6d9a-456a-a8ea-e223eb5b60bb. The information displayed about this property comprises a property advertisement. Rightmove.co.uk makes no warranty as to the accuracy or completeness of the advertisement or any linked or associated information, and Rightmove has no control over the content. This property advertisement does not constitute property particulars. The information is provided and maintained by Allie Home, London. Please contact the selling agent or developer directly to obtain any information which may be available under the terms of The Energy Performance of Buildings (Certificates and Inspections) (England and Wales) Regulations 2007 or the Home Report if in relation to a residential property in Scotland.
*This is the average speed from the provider with the fastest broadband package available at this postcode. The average speed displayed is based on the download speeds of at least 50% of customers at peak time (8pm to 10pm). Fibre/cable services at the postcode are subject to availability and may differ between properties within a postcode. Speeds can be affected by a range of technical and environmental factors. The speed at the property may be lower than that listed above. You can check the estimated speed and confirm availability to a property prior to purchasing on the broadband provider's website. Providers may increase charges. The information is provided and maintained by Decision Technologies Limited. **This is indicative only and based on a 2-person household with multiple devices and simultaneous usage. Broadband performance is affected by multiple factors including number of occupants and devices, simultaneous usage, router range etc. For more information speak to your broadband provider.
Map data ©OpenStreetMap contributors.




