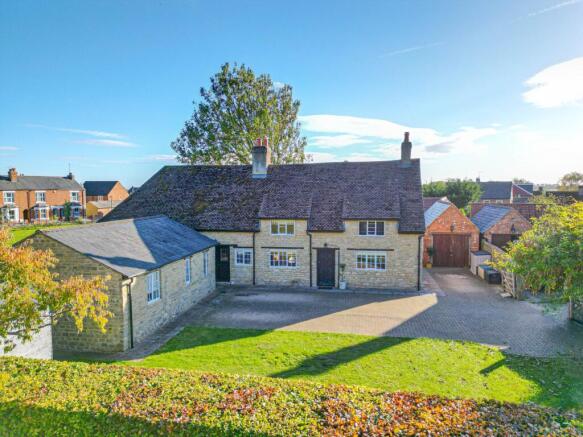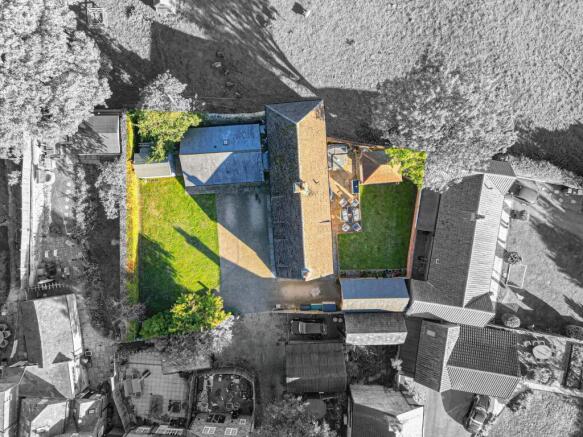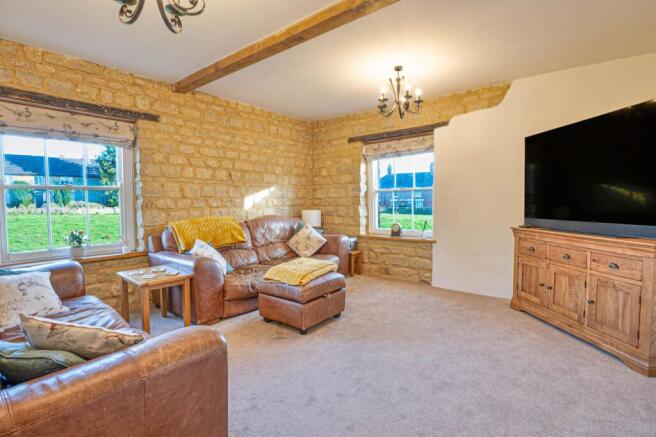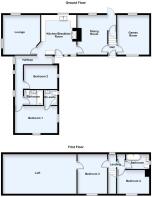
5 School Lane, Castlethorpe, MK19

- PROPERTY TYPE
Detached
- BEDROOMS
4
- BATHROOMS
3
- SIZE
Ask agent
- TENUREDescribes how you own a property. There are different types of tenure - freehold, leasehold, and commonhold.Read more about tenure in our glossary page.
Freehold
Key features
- Beautiful Mid 18th Century Detached Stone Cottage
- Grade II Listed – full of period character
- 4 Bedrooms / 3 Reception Rooms
- Two Bathrooms
- Extended to Add Two Ground Floor Bedrooms, an En-suite & Bathroom
- Detached Garage and Driveway Parking for Several Cars
- Overlooks a Paddock to the Side
- No Upper Chain
Description
An 18th-Century Stone Cottage of Timeless Character and Rural Elegance
The Essence of Country Living
Tucked away on a peaceful lane in the heart of the picturesque village of Castlethorpe, Rose Cottage is a truly enchanting home — a place where period charm and modern comfort blend seamlessly.
Believed to date from the mid 18th century and now Grade II listed, this four-bedroom detached stone cottage captures the essence of English rural living with its honey-coloured stone, leaded casement windows, and a story woven through centuries of village life.
A Home with Heritage and Heart
Behind the pretty façade lies a home of warmth and character. The interior retains its original rustic soul, featuring exposed beams, traditional fireplaces, and softly textured stone walls — yet offers the practicality and flow of a thoughtfully extended family home.
The ground floor has been cleverly enhanced to provide two generous bedrooms, one with an en-suite shower room, together with a family bathroom and a series of welcoming reception rooms — ideal for entertaining or quiet reflection.
The kitchen/breakfast room embraces a country aesthetic, combining natural materials and homely charm to create the true heart of the house.
Upstairs, two further bedrooms provide peaceful spaces to rest and retreat, with gentle views across the surrounding gardens and neighbouring paddock.
A Setting to Savour
Approached via a private driveway with parking for several vehicles, Rose Cottage enjoys a detached garage and beautifully tended gardens that wrap around the property, offering intimate corners for outdoor dining and relaxation.
To the side, open views across a tranquil paddock create a sense of space and serenity, changing with the light and the seasons — the perfect backdrop for this remarkable home.
A home of rare beauty and enduring charm, Rose Cottage offers a lifestyle that is as elegant as it is effortless - the perfect blend of history, character and countryside peace
Hallway
Stairs to first floor landing.
Lounge
4.49m x 4.26m
Window to rear, window to side looking out over paddock, radiator, stone facing wall.
Dining Room
Windows to front and rear, paved flooring, radiator, door to garden, under-stairs cupboard.
Kitchen/Breakfast Room
6.81m x 4.01m
Games Room
4.52m x 3.65m
Window to front, window to rear, fireplace, radiator, tiled flooring.
Hallway
Three windows to one side, window to other side, two radiators, paved flooring.
Bedroom 1
4.83m x 3.1m
Window to front, window to side, radiator.
En-suite
White suite comprising pedestal wash hand basin, shower cubicle and low-level WC, window to side, heated towel rail, tiled flooring.
Bedroom 2
3.79m x 2.41m
Window to side, radiator.
Downstairs Bathroom
White suite with panelled bath with shower over, pedestal wash hand basin and low-level WC, tiled splashbacks, skylight, heated towel rail, tiled flooring.
Landing
Window to rear, cupboard.
Bedroom 3
4.62m x 3.37m
Window to front, radiator, door gives access to expansive loft space.
Bedroom 4
3.71m x 2.69m
Window to front, radiator.
Upstairs Family Bathroom
White suite comprising roll top bath with ornamental feet and shower attachment, pedestal wash hand basin and low-level WC, window to side, heated towel rail, tiled flooring.
Parking - Garage
Parking - Driveway
- COUNCIL TAXA payment made to your local authority in order to pay for local services like schools, libraries, and refuse collection. The amount you pay depends on the value of the property.Read more about council Tax in our glossary page.
- Band: E
- LISTED PROPERTYA property designated as being of architectural or historical interest, with additional obligations imposed upon the owner.Read more about listed properties in our glossary page.
- Listed
- PARKINGDetails of how and where vehicles can be parked, and any associated costs.Read more about parking in our glossary page.
- Garage,Driveway
- GARDENA property has access to an outdoor space, which could be private or shared.
- Front garden,Rear garden
- ACCESSIBILITYHow a property has been adapted to meet the needs of vulnerable or disabled individuals.Read more about accessibility in our glossary page.
- Ask agent
Energy performance certificate - ask agent
5 School Lane, Castlethorpe, MK19
Add an important place to see how long it'd take to get there from our property listings.
__mins driving to your place
Get an instant, personalised result:
- Show sellers you’re serious
- Secure viewings faster with agents
- No impact on your credit score
Your mortgage
Notes
Staying secure when looking for property
Ensure you're up to date with our latest advice on how to avoid fraud or scams when looking for property online.
Visit our security centre to find out moreDisclaimer - Property reference a81c9d47-9946-4b39-8c42-2f548f90dec1. The information displayed about this property comprises a property advertisement. Rightmove.co.uk makes no warranty as to the accuracy or completeness of the advertisement or any linked or associated information, and Rightmove has no control over the content. This property advertisement does not constitute property particulars. The information is provided and maintained by Taylor Walsh, Milton Keynes. Please contact the selling agent or developer directly to obtain any information which may be available under the terms of The Energy Performance of Buildings (Certificates and Inspections) (England and Wales) Regulations 2007 or the Home Report if in relation to a residential property in Scotland.
*This is the average speed from the provider with the fastest broadband package available at this postcode. The average speed displayed is based on the download speeds of at least 50% of customers at peak time (8pm to 10pm). Fibre/cable services at the postcode are subject to availability and may differ between properties within a postcode. Speeds can be affected by a range of technical and environmental factors. The speed at the property may be lower than that listed above. You can check the estimated speed and confirm availability to a property prior to purchasing on the broadband provider's website. Providers may increase charges. The information is provided and maintained by Decision Technologies Limited. **This is indicative only and based on a 2-person household with multiple devices and simultaneous usage. Broadband performance is affected by multiple factors including number of occupants and devices, simultaneous usage, router range etc. For more information speak to your broadband provider.
Map data ©OpenStreetMap contributors.





