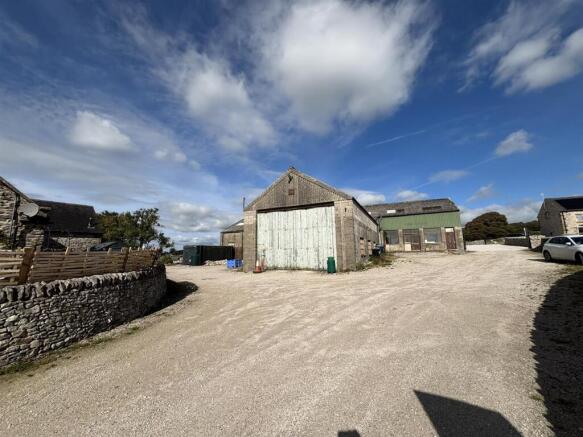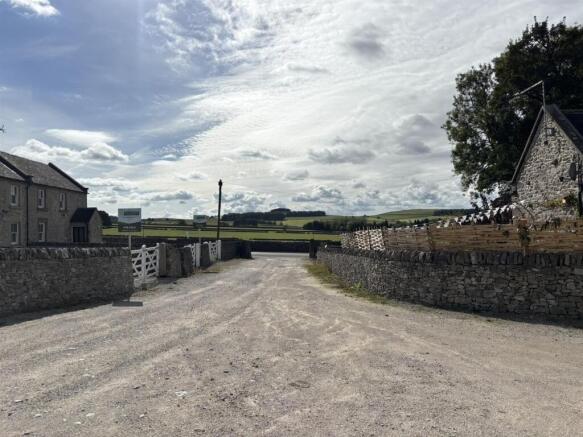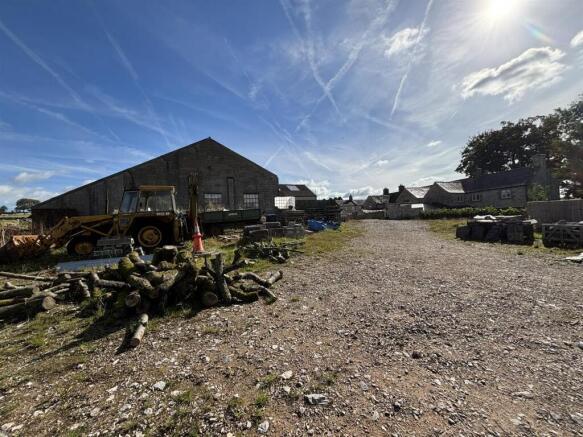Building and Yard, Biggin
- PROPERTY TYPE
Plot
- SIZE
Ask agent
Key features
- Substantial Building yard
- 3/4 of an Acre
- Scope for future uses
- Good Access
- Electrical supply
- Good views
- Best and Final offers by
- 12 noon on Monday 17th November 2025
- Guide Price £350,000 - £450,000
- All enquiries to Ashbourne
Description
Description - A substantial building with yard area extending to three quarters of an acre. Offering scope for a multitude of future uses including residential development, leisure or commercial subject to necessary planning consent.
Preapplication advice was sought from the planning authority which appeared to support some residential development of the site.
The site occupies delightful rural location with good access to the main A515 and walking distance to the Tissington Trail and footpaths from the doorstep. To the rear the land backs onto rolling Peak District countryside
Roadside access flanked by lovely dry stone walls. The building benefits from electrical supply.
A substantial building with yard area extending to three quarters of an acre. Offering scope for a multitude of future uses including residential development, leisure or commercial subject to necessary planning consent.
Preapplication advice was sought from the planning authority which appeared to support some residential development of the site.
The site occupies delightful rural location with good access to the main A515 and walking distance to the Tissington Trail and footpaths from the doorstep. To the rear the land backs onto rolling Peak District countryside
Roadside access flanked by lovely dry stone walls. The building benefits from Water and electrical supply.
A substantial building with yard area extending to three quarters of an acre. Offering scope for a multitude of future uses including residential development, leisure or commercial subject to necessary planning consent.
Preapplication advice was sought from the planning authority which appeared to support some residential development of the site.
The site occupies delightful rural location with good access to the main A515 and walking distance to the Tissington Trail and footpaths from the doorstep. To the rear the land backs onto rolling Peak District countryside
Roadside access flanked by lovely dry stone walls. The building benefits from Water and electrical supply.
Best and final offers invited by
12 noon on Monday 17th November 2025
Guide Price: £350,000 - £450,000
Services - The building currently benefits from Electrical supply.
Tenure And Possession - The land is sold freehold with vacant possession upon completion.
Local Authority - Derbyshire Dales District Council - Peak District National Park planning authority
Planning Permission - Preapplication advice was sought in relation to residential development on the site and appeared to receive a favourable response. Details of the pre application are available on request.
Sporting, Timber And Mineral Rights - Sporting, Timber and Mineral rights are believed to be included within the sale as far as we are aware
Viewing - The property may be viewed in daylight hours when in possession of a set of the sales particulars. Should an internal inspection of the building be required then this can be arranged by appointment by contacting the Sole agents Bagshaws on or e-mail
Rights Of Way, Wayleaves And Easements - The property is sold subject to and with the benefit of all rights of way, wayleaves and easements whether or not they are described in these particulars. We understand that there is a right of way along the access drive for neighbouring properties.
Directions - What3words : ///rainbow.outnumber.formless
Method Of Sale - The land is offered by Private Treaty - Closing date for best and final offers, Monday 17th November 2025 at 12 noon. We reserve the right to accept an offer prior to the deadline if appropriate.
It is expected that any buyer will commit to exchanging contracts in 6 week from offer acceptance.
Agents Notes - Bagshaws LLP have made every reasonable effort to ensure these details offer an accurate and fair description of the property. The particulars are produced in good faith, for guidance only and do not constitute or form an offer or part of the contract for sale. Bagshaws LLP and their employees are not authorised to give any warranties or representations in relation to the sale and give notice that all plans, measurements, distances, areas and any other details referred to are approximate and based on information available at the time of printing.
Brochures
Depot sale details - details .pdfBrochureBuilding and Yard, Biggin
NEAREST STATIONS
Distances are straight line measurements from the centre of the postcode- Matlock Station8.6 miles
Notes
Disclaimer - Property reference 34237749. The information displayed about this property comprises a property advertisement. Rightmove.co.uk makes no warranty as to the accuracy or completeness of the advertisement or any linked or associated information, and Rightmove has no control over the content. This property advertisement does not constitute property particulars. The information is provided and maintained by Bagshaws, Ashbourne. Please contact the selling agent or developer directly to obtain any information which may be available under the terms of The Energy Performance of Buildings (Certificates and Inspections) (England and Wales) Regulations 2007 or the Home Report if in relation to a residential property in Scotland.
Map data ©OpenStreetMap contributors.






