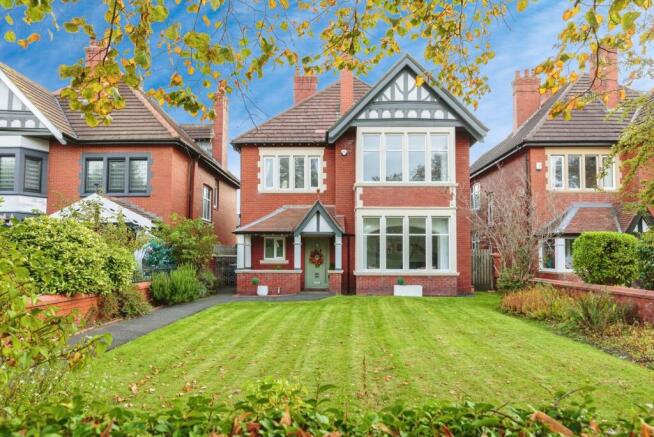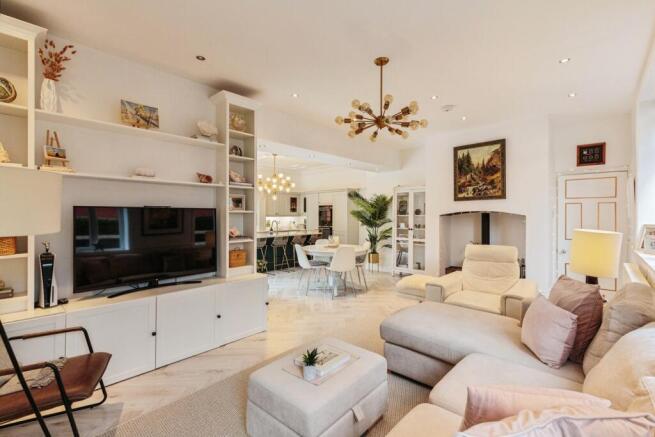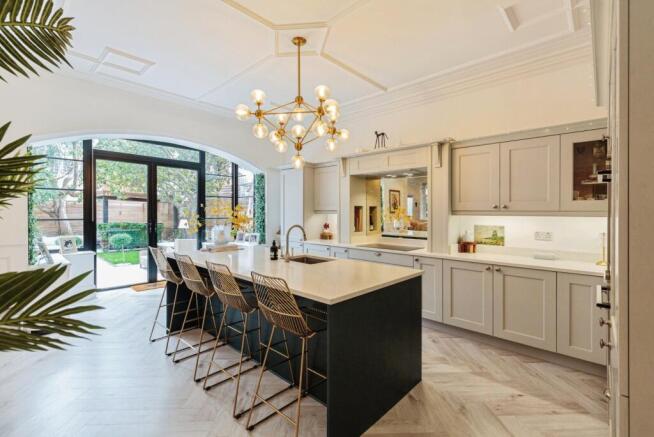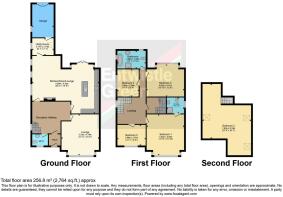5 bedroom detached house for sale
St. Annes Road East, Lytham St. Annes, Lancashire, FY8
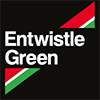
- PROPERTY TYPE
Detached
- BEDROOMS
5
- BATHROOMS
2
- SIZE
Ask agent
Key features
- Exquisitely renovated five-bedroom detached Edwardian residence blending timeless period charm with modern luxury
- Situated on one of St. Annes’ most desirable roads, offering prestige and tranquility
- Retains beautiful original features including ornate fireplaces, high ceilings, decorative cornicing, stained glass windows, and elegant bay fronts
- Spacious formal lounge with Edwardian detailing and a feature fireplace, perfect for entertaining or relaxation
- Spectacular open-plan living dining kitchen, the heart of the home – flooded with natural light and finished to an exceptional standard
- Luxury kitchen suite with Siemens integrated appliances, quartz worktops, and a large social island with built-in dishwasher
- Cozy family room with a fitted media wall, log burner, and original stained glass accents
- Dedicated utility area and bar space with aluminium framed glass door, providing practicality and style
- Converted garage ideal for storage with access to private rear parking
- Five generously proportioned bedrooms, each filled with character and versatility
Description
Upon entering, the sense of space and light is immediately apparent. The grand entrance hall, adorned with intricate cornices and elegant detailing, sets the tone for the refined interiors that follow.
The formal living room is a true showpiece, featuring a beautiful bay window that floods the space with natural light. Original cornices, picture rails, and tall ceilings evoke timeless Edwardian charm, while the soft décor palette enhances the home’s sense of calm and sophistication.
The open-plan kitchen and dining area offer the perfect blend of functionality and style. The kitchen features shaker-style cabinetry, quartz worktops, and high-quality integrated appliances, including a range cooker, dishwasher, and separate freestanding fridge and freezer. The adjoining dining area is ideal for both everyday family living and entertaining on a grand scale, with French doors opening out onto the beautifully landscaped garden.
A secondary lounge or snug provides a cosy retreat, ideal for relaxed evenings or as a family media space.
Upstairs, the master bedroom offers generous proportions and serene décor, creating a restful sanctuary. The adjoining en suite bathroom has been designed with luxury and practicality in mind, featuring contemporary fittings and elegant finishes.
The second bedroom is equally impressive, with an expansive bay window and ample built-in storage. The third bedroom is another highlight, offering generous space and an abundance of natural light courtesy of its grand bay window—an idyllic setting for rest, relaxation, or creative use.
The property also features an exceptionally spacious double fourth bedroom, perfect for a growing family, guest suite, or home office.
The fifth bedroom, located on the top floor, is a truly vast and versatile space that presents an exciting opportunity to craft a luxurious retreat. Currently serving as a gaming and hobby room, this expansive area offers endless potential to become a magnificent bedroom, a tranquil workspace, or a private lounge—your imagination is the only limit.
Externally, this home continues to impress with its exceptional rear garden, an entertainer’s dream that blends style with function. The outdoor space features a stunning Indian stone patio leading to a beautifully landscaped lawn, framed by elegant walled boxed planters. A magnificent pergola stands as the centrepiece, creating the perfect setting for summer gatherings, family occasions, or simply enjoying a peaceful evening outdoors.
The property’s kerb appeal is equally striking, with a beautifully manicured front lawn and thoughtfully designed, well-established borders. This enchanting exterior provides an inviting and picturesque first impression, setting the tone for the charm and elegance within.
Every element of this exceptional residence has been meticulously curated to create a home that is as functional as it is beautiful. Combining timeless Edwardian elegance with refined modern luxury, this property offers the perfect balance of character, comfort, and sophistication. Whether entertaining guests, enjoying quiet family moments, or simply relaxing in one of its many inviting spaces, this home provides an unparalleled living experience.
A true statement of style and grace, this remarkable property stands as one of St. Annes’ finest family homes—ready to welcome its next chapter.
Brochures
Particulars- COUNCIL TAXA payment made to your local authority in order to pay for local services like schools, libraries, and refuse collection. The amount you pay depends on the value of the property.Read more about council Tax in our glossary page.
- Band: G
- PARKINGDetails of how and where vehicles can be parked, and any associated costs.Read more about parking in our glossary page.
- Yes
- GARDENA property has access to an outdoor space, which could be private or shared.
- Yes
- ACCESSIBILITYHow a property has been adapted to meet the needs of vulnerable or disabled individuals.Read more about accessibility in our glossary page.
- Ask agent
St. Annes Road East, Lytham St. Annes, Lancashire, FY8
Add an important place to see how long it'd take to get there from our property listings.
__mins driving to your place
Get an instant, personalised result:
- Show sellers you’re serious
- Secure viewings faster with agents
- No impact on your credit score
Your mortgage
Notes
Staying secure when looking for property
Ensure you're up to date with our latest advice on how to avoid fraud or scams when looking for property online.
Visit our security centre to find out moreDisclaimer - Property reference STS250399. The information displayed about this property comprises a property advertisement. Rightmove.co.uk makes no warranty as to the accuracy or completeness of the advertisement or any linked or associated information, and Rightmove has no control over the content. This property advertisement does not constitute property particulars. The information is provided and maintained by Entwistle Green, Lytham St. Annes. Please contact the selling agent or developer directly to obtain any information which may be available under the terms of The Energy Performance of Buildings (Certificates and Inspections) (England and Wales) Regulations 2007 or the Home Report if in relation to a residential property in Scotland.
*This is the average speed from the provider with the fastest broadband package available at this postcode. The average speed displayed is based on the download speeds of at least 50% of customers at peak time (8pm to 10pm). Fibre/cable services at the postcode are subject to availability and may differ between properties within a postcode. Speeds can be affected by a range of technical and environmental factors. The speed at the property may be lower than that listed above. You can check the estimated speed and confirm availability to a property prior to purchasing on the broadband provider's website. Providers may increase charges. The information is provided and maintained by Decision Technologies Limited. **This is indicative only and based on a 2-person household with multiple devices and simultaneous usage. Broadband performance is affected by multiple factors including number of occupants and devices, simultaneous usage, router range etc. For more information speak to your broadband provider.
Map data ©OpenStreetMap contributors.
