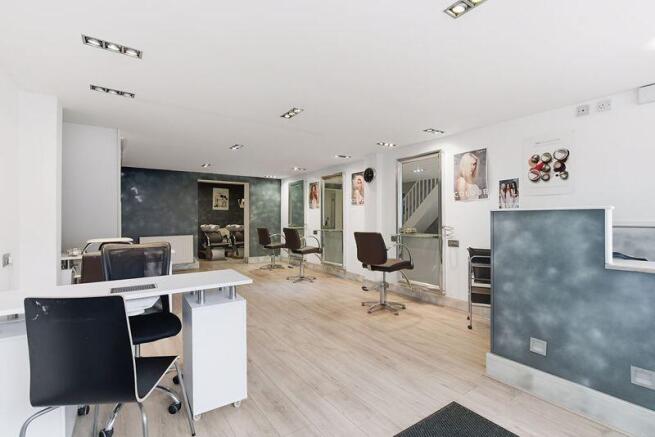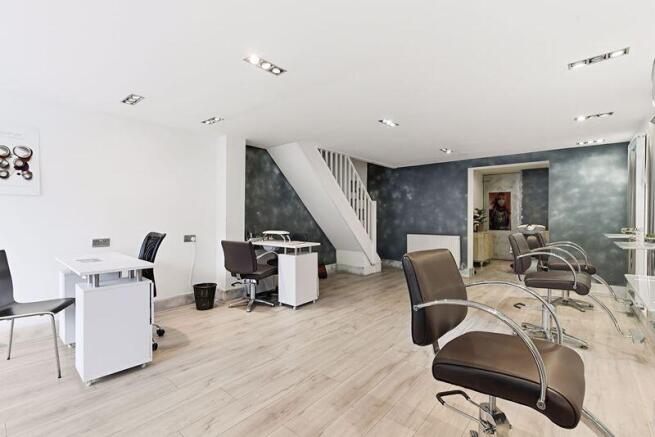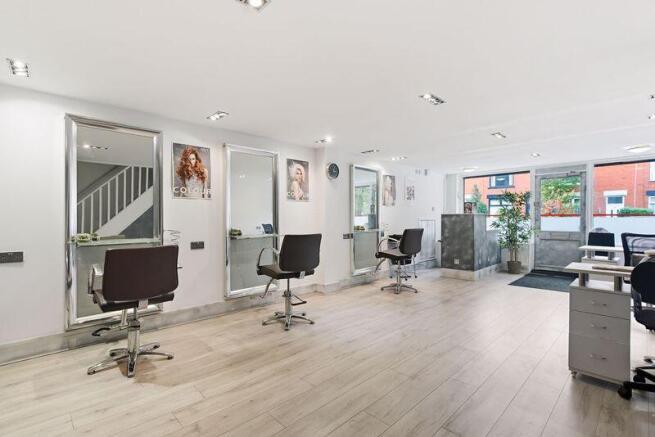Plodder Lane, Bolton ** AVAILABLE NOW **
Letting details
- Let available date:
- Ask agent
- Deposit:
- £1,038A deposit provides security for a landlord against damage, or unpaid rent by a tenant.Read more about deposit in our glossary page.
- Let type:
- Long term
- PROPERTY TYPE
Hairdresser / Barber Shop
- SIZE
Ask agent
Key features
- COMMERCIAL PROPERTY TO LET
- PRIME LOCATION
- FULLY FITTED SALON LAYOUT WITH WORKSTATIONS AND MIRRORS
- RECEPTION AREA, BACK ROOM/STORAGE, KITCHENETTE & WC
- THREE ADDITIONAL PRIVATE TREATMENT/BEAUTY ROOMS
Description
Harrisons are delighted to offer for let, a well-presented commercial premises to let on the busy and popular Plodder Lane in Farnworth, currently set up and previously used as a hair salon. This ready-to-trade space is ideal for hairdressing or beauty businesses, featuring a salon layout with workstations, a reception area, back room, kitchenette, three additional beauty rooms and WC facilities. Located in a high-footfall area, the premises offer great visibility and convenience, making it a perfect opportunity for anyone looking to establish or expand their business.
** Plodder Lane, Farnworth, BL4**
** £900 PCM **
** DEPOSIT £1038.45**
PLEASE NOTE... A minimum income of £27,000 is required to pass the affordability checks.
A HOLDING DEPOSIT OF £207.69 IS REQUIRED TO SECURE THIS PROPERTY.
COUNCIL TAX BAND
Gas and Electric –Ruby Energy
Water – United Utilities
Council - BOLTON
PROPERTY FEATURES AND DETAILS
Main Shop Floor
25' 10'' x 14' 0'' (7.872m x 4.261m)
Grey Laminate Flooring. Double Panel Radiator. Spotlights.
Back Room 1
8' 3'' x 8' 9'' (2.510m x 2.676m)
Back Door to Rear. Double Panel Radiator.
Back room 2
8' 3'' x 4' 11'' (2.509m x 1.487m)
Spotlights. Double Panel Radiator. Panelling.
First Floor Landing
Carpet Flooring. Double Panel Radiator.
Upstairs Room 1
13' 0'' x 9' 10'' (3.974m x 2.986m)
Lino Wood Effect Flooring. Strip Lighting. uPVC Window. Chimney Breast. Double Panel Radiator. Currently Massage Room.
Upstairs Room 2
10' 2'' x 4' 10'' (3.087m x 1.479m)
Double Panel Radiator. Lino Flooring.
Kitchen
8' 9'' x 6' 1'' (2.676m x 1.848m)
Ideal Combi Boiler. Fitted Kitchen. Space for Freestanding Furniture. Chrome Sink.
Bathroom
6' 2'' x 4' 11'' (1.872m x 1.511m)
W/C. Wash Basin. Storage Cupboard. Tile Effect Flooring. Window. Radiator.
Brochures
Full DetailsPlodder Lane, Bolton ** AVAILABLE NOW **
NEAREST STATIONS
Distances are straight line measurements from the centre of the postcode- Moses Gate Station0.6 miles
- Farnworth Station0.9 miles
- Kearsley Station1.5 miles
Notes
Disclaimer - Property reference 12766770. The information displayed about this property comprises a property advertisement. Rightmove.co.uk makes no warranty as to the accuracy or completeness of the advertisement or any linked or associated information, and Rightmove has no control over the content. This property advertisement does not constitute property particulars. The information is provided and maintained by Harrisons Estate Agents, Bolton. Please contact the selling agent or developer directly to obtain any information which may be available under the terms of The Energy Performance of Buildings (Certificates and Inspections) (England and Wales) Regulations 2007 or the Home Report if in relation to a residential property in Scotland.
Map data ©OpenStreetMap contributors.




