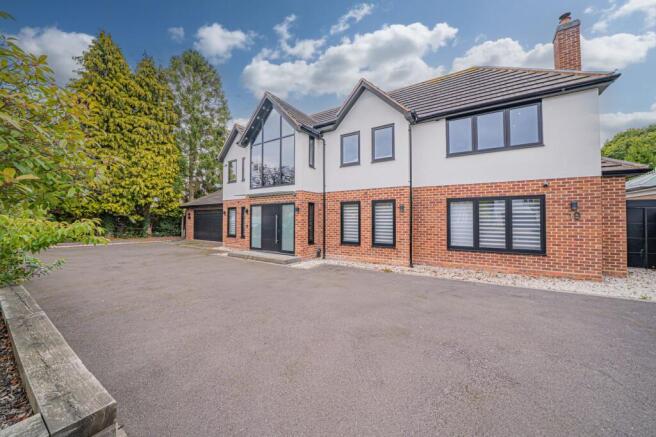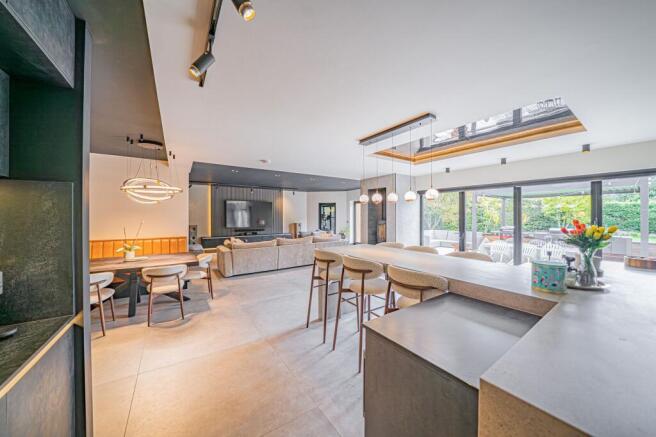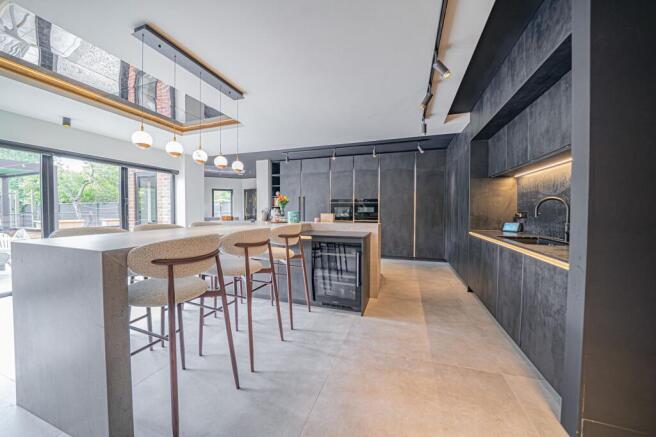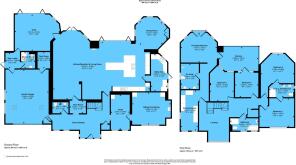
5 bedroom detached house for sale
Rodborough Road, Dorridge, B93

- PROPERTY TYPE
Detached
- BEDROOMS
5
- BATHROOMS
4
- SIZE
4,364 sq ft
405 sq m
- TENUREDescribes how you own a property. There are different types of tenure - freehold, leasehold, and commonhold.Read more about tenure in our glossary page.
Freehold
Key features
- Magnificent Five Bedroom Detached Property Set Upon A Highly Sought After Road In Dorridge
- Significantly Extended And Improved And Finished To The Highest Standard Throughout, With Underfloor Heating To Ground Floor
- Large Grand Hallway With Guest Cloakroom, Boot Room And Access To All Ground Floor Accommodation
- Internally Remodelled To Provide An Outstanding Family Home Including Four Reception Rooms, Including Study, Sitting Room / Snug, Family Room And Gymnasium
- Outstanding Open Plan Kitchen / Breakfast And Living Room Featuring A Recently Updated Kitchen With Central Breakfast Bar / Fitted Corner Table And Chairs And Hidden Utility
- Five Double Bedrooms And Three Luxury Bathrooms, Principal Bedroom With Bespoke Fitted Walk In Dressing Room And Large Luxury Ensuite & Access To Balcony
- Bedrooms Two And Three With Luxury Jack & Jill Ensuite
- Bedrooms Four And Five Serviced Via Luxury Family Bathroom And Also With Balcony Access
- Double Garage Accessed Via Rear Lobby With Downstairs Shower Room And Plant Room
- South Facing Landscaped And Private Rear Garden With Full Width Patio Accessed Via Bi-Fold Doors Leading From Kitchen
Description
PROPERTY OVERVIEW
Nestled on a highly sought-after road in Dorridge, this magnificent five-bedroom detached property exudes elegance and sophistication. Set behind a large in and out driveway the property has been meticulously remodelled, extended and renovated to the highest standard and offers luxury living at its finest. Underfloor heating is also afforded to the ground floor accommodation.
Upon entry, a grand hallway welcomes you, featuring a guest cloakroom, boot room, and access to all ground floor accommodations. The interior has been thoughtfully redesigned to create an outstanding family home, boasting four reception rooms including a study, sitting room/snug, family room conveniently located off the kitchen and recently constructed gymnasium overlooking the rear garden.
The heart of the home lies in the exceptional open-plan kitchen/breakfast and living room, showcasing a recently updated kitchen with a central breakfast bar, fitted corner table and chairs, and a large concealed utility area. This space is ideal for both entertaining guests and every-day living.
Upstairs, the property boasts five double bedrooms and three luxurious bathrooms. The principal bedroom is a haven of relaxation, complete with a bespoke fitted walk-in dressing room, a spacious en suite bathroom, and access to a private balcony. Bedrooms two and three share a deluxe Jack and Jill en suite, while bedrooms four and five are serviced by a lavish family bathroom and also offer balcony access.
Additional highlights of this home include a double garage with access via a rear lobby, a downstairs shower room, and a convenient plant room. Outside, the south-facing landscaped rear garden provides a private sanctuary, with a full-width patio accessed through bi-fold doors from the kitchen, perfect for al fresco dining and entertaining.
With its impeccable design, spacious interiors, and high-end finishes, this property offers a luxurious retreat for the discerning buyer seeking a refined lifestyle in an enviable location.
PROPERTY LOCATION
Dorridge is a conveniently located, picturesque and a sought after village, situated on the edge of open countryside, full of local amenities (including a Sainsbury’s Superstore), has its own train station with links to Birmingham and London. Sporting facilities located nearby consist of the Knowle & Dorridge Cricket and Tennis Club, Copt Heath Golf Club and the Old Silhillians Rugby Club as well as numerous private gyms. Dorridge has a junior and infant school and the bordering village of Knowle has an excellent junior and infant school and secondary school, Arden Academy. A few minutes’ drive away is the nearby town of Solihull, which offers its own excellent state and private schools, Touchwood shopping centre, which houses many shops, restaurants, bars, cinema and John Lewis department store. Dorridge is well placed to access the M42 and M40 motorways, which then provides links to the M1, M6 and M5, enabling travel to Birmingham, Coventry and London. Resorts World and Arena, Birmingham International Airport and Birmingham International Train Station are also within easy access from Dorridge.
EPC Rating: B
WC
2.09m x 1.29m
BOOT ROOM
2.09m x 1.52m
STUDY
2.43m x 4.49m
SITTING ROOM/SNUG
5.08m x 4.15m
KITCHEN/BREAKFAST & LIVING ROOM
12.45m x 7.39m
FAMILY ROOM
4.12m x 4.04m
UTILITY ROOM
2.08m x 4.77m
GYM
5.81m x 4.72m
REAR LOBBY
1.87m x 1.99m
SHOWER ROOM
1.8m x 1.99m
PLANT ROOM
1.62m x 2m
INTEGRAL DOUBLE GARAGE
5.56m x 6.93m
PRINCIPAL BEDROOM
4.73m x 3.81m
DRESSING ROOM
2.2m x 5.15m
ENSUITE
2.38m x 3.24m
BALCONY
5.05m x 3.07m
BEDROOM TWO
4.28m x 3.69m
JACK & JILL BATHROOM
3.17m x 1.59m
BEDROOM THREE
4.36m x 3.67m
BEDROOM FOUR
2.92m x 3.34m
BEDROOM FIVE
3.02m x 4.53m
BATHROOM
3.6m x 1.61m
TOTAL SQUARE FOOTAGE
405 sq.m (4364 sq.ft) approx.
ITEMS INCLUDED IN THE SALE
Siemens integrated oven, Siemens integrated hob, Siemens extractor, Siemens microwave, Liebherr fridge/freezer, underfloor heating, garden shed, all carpets, curtains and blinds, some light fittings, CCTV and car charging point.
ADDITIONAL INFORMATION
Services - mains gas, electricity and sewers.
Broadband - FTTP (fibre to the premises).
Loft space - part boarded.
INFORMATION FOR POTENTIAL BUYERS
1. MONEY LAUNDERING REGULATIONS - Intending purchasers will be required to produce identification documentation at the point an offer is accepted as we are required to undertake anti-money laundering (AML) checks such that there is no delay in agreeing the sale. Charges apply per person for the AML checks. 2. These particulars do not constitute in any way an offer or contract for the sale of the property. 3. The measurements provided are supplied for guidance purposes only and potential buyers are advised to undertake their measurements before committing to any expense. 4. Xact Homes have not tested any apparatus, equipment, fixtures, fittings or services and it is the buyers interests to check the working condition of any appliances. 5. Xact Homes have not sought to verify the legal title of the property and the buyers must obtain verification from their solicitor.
Brochures
Property Brochure- COUNCIL TAXA payment made to your local authority in order to pay for local services like schools, libraries, and refuse collection. The amount you pay depends on the value of the property.Read more about council Tax in our glossary page.
- Band: H
- PARKINGDetails of how and where vehicles can be parked, and any associated costs.Read more about parking in our glossary page.
- Yes
- GARDENA property has access to an outdoor space, which could be private or shared.
- Private garden
- ACCESSIBILITYHow a property has been adapted to meet the needs of vulnerable or disabled individuals.Read more about accessibility in our glossary page.
- Ask agent
Rodborough Road, Dorridge, B93
Add an important place to see how long it'd take to get there from our property listings.
__mins driving to your place
Get an instant, personalised result:
- Show sellers you’re serious
- Secure viewings faster with agents
- No impact on your credit score
Your mortgage
Notes
Staying secure when looking for property
Ensure you're up to date with our latest advice on how to avoid fraud or scams when looking for property online.
Visit our security centre to find out moreDisclaimer - Property reference e9c21c84-4110-4e96-ad25-144a6b921db9. The information displayed about this property comprises a property advertisement. Rightmove.co.uk makes no warranty as to the accuracy or completeness of the advertisement or any linked or associated information, and Rightmove has no control over the content. This property advertisement does not constitute property particulars. The information is provided and maintained by Xact Homes, Knowle. Please contact the selling agent or developer directly to obtain any information which may be available under the terms of The Energy Performance of Buildings (Certificates and Inspections) (England and Wales) Regulations 2007 or the Home Report if in relation to a residential property in Scotland.
*This is the average speed from the provider with the fastest broadband package available at this postcode. The average speed displayed is based on the download speeds of at least 50% of customers at peak time (8pm to 10pm). Fibre/cable services at the postcode are subject to availability and may differ between properties within a postcode. Speeds can be affected by a range of technical and environmental factors. The speed at the property may be lower than that listed above. You can check the estimated speed and confirm availability to a property prior to purchasing on the broadband provider's website. Providers may increase charges. The information is provided and maintained by Decision Technologies Limited. **This is indicative only and based on a 2-person household with multiple devices and simultaneous usage. Broadband performance is affected by multiple factors including number of occupants and devices, simultaneous usage, router range etc. For more information speak to your broadband provider.
Map data ©OpenStreetMap contributors.





