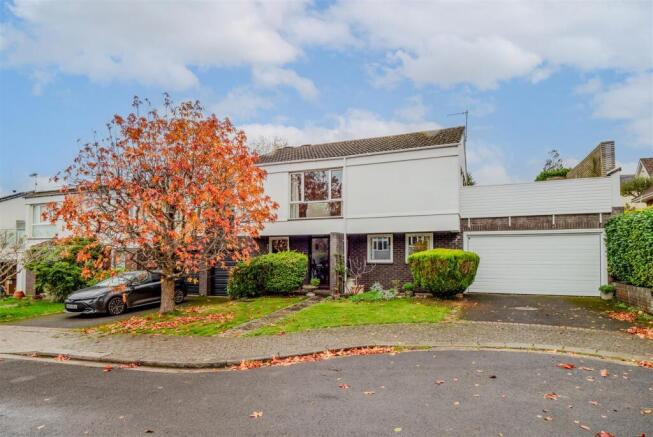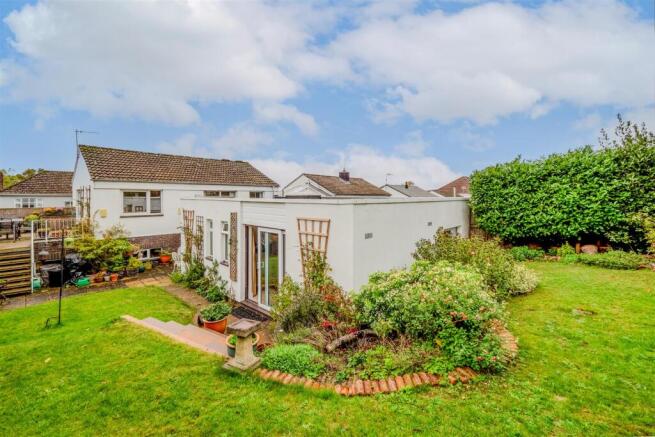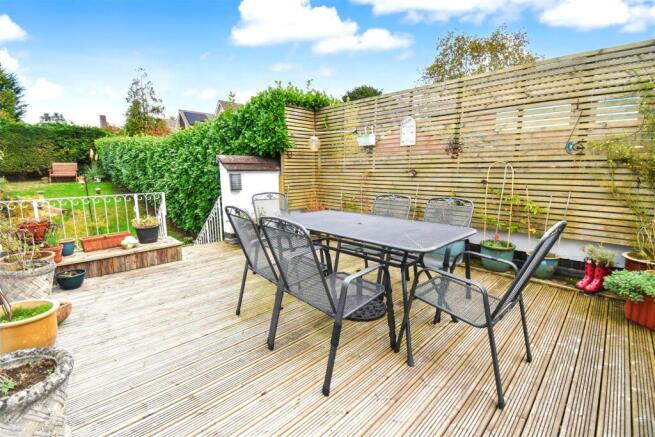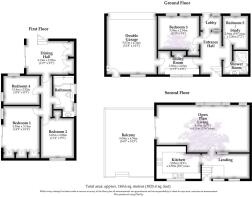
Located on St. Hilary Close a prime Stoke Bishop location.

- PROPERTY TYPE
Detached
- BEDROOMS
5
- BATHROOMS
2
- SIZE
1,850 sq ft
172 sq m
- TENUREDescribes how you own a property. There are different types of tenure - freehold, leasehold, and commonhold.Read more about tenure in our glossary page.
Freehold
Key features
- Exceptional Stoke Bishop Cul De Sac Location
- Individual Split Level Detached Home
- Five Bedrooms / Two Bathroom
- 26 Ft Living Area
- Private Gardens
- Double Garage / Driveway Parking
Description
This architect-designed home boasts spacious and versatile accommodation, featuring five well-proportioned bedrooms, landscaped gardens, driveway parking, and a double garage. Perfectly blending modern design with practical family living, the property is ideally positioned in one of Bristol’s most desirable residential locations.
With so much to offer in such a desirable setting, early interest is expected. Get in touch with one of our property experts today to arrange your viewing.
Location - St Hilary Close is a quiet and discrete cul-de-sac, located off one of Bristol’s most sought after roads, Druid Stoke Avenue. Consisting of a varied mix of houses, dating from the 1930’s, 1950’s and through to the late 1960’s, the architecture is both varied and diverse. Within the immediate environs there are excellent facilities including the local primary school and shops in Druid Hill and Stoke Lane. There are also recreational playing fields and the Blaise Castle Estate in proximity. For sporting pursuits there are health clubs and golf courses nearby, whilst Clifton Village and Whiteladies Road provide a multitude of retail outlets, bars, bistros and restaurants. Stoke Bishop lies to the North West of the city with good communication links, via the A4 to the commercial centre and the M5 and M4 motorway networks, serving the South West, Midlands, London and Wales respectively.
Accommodation - Please see the floorplan for room measurements and the property layout.
Living Accommodation -
Situated at the head of a sought after quiet cul-de-sac, this detached house which was constructed in the 1960s offers flexible, split levelled five bedroom accommodation. The property provides a generous footprint and stands in an established plot.
All rooms are located off a wonderful split levelled dining hall / landing and there is also a entrance lobby and storage options. The main reception room can be found on the upper level and is a generous open plan room with sitting and dining areas filed with light with doors out to a sunny balustraded terrace that leads on to the gardens. Radiators provide heating and beyond the dining room lies the quality fitted kitchen which includes a range of fitted wall and base units and some integrated appliances, whilst a picture window looks out to the rear, over the garden. The utility room is on the ground floor and has the prerequisite plumbing for white goods, and there is a door to the double garage where a gas fired boiler can be found which supplies the domestic hot water and central heating.
Bedrooms And Bathrooms -
The first two split levels offer five bedrooms and these are served by a modern family bathroom and a separate shower room / W/C. The principal bedroom has a super aspect and doors out to the gardens and two other bedrooms offer similar views. The fifth bedroom would make a excellent home office from those working from home.
Outside -
Externally and to the front there is a open plan garden with pathway to the entrance door and attractive central tree. There is also dedicated driveway car parking and access to the double attached garage. The garage accessed via a remote electric garage door offers parking and useful storage with doors to the house and rear garden which wraps around the house.
In the rear garden shaped lawns are punctuated by planted beds and borders. The south westerly orientation takes full advantage of the morning, afternoon and evening sun, and indeed there are various strategically placed seating areas to enjoy this. An elevated terrace from the dining area offers views.
Brochures
Located on St. Hilary Close a prime Stoke Bishop l- COUNCIL TAXA payment made to your local authority in order to pay for local services like schools, libraries, and refuse collection. The amount you pay depends on the value of the property.Read more about council Tax in our glossary page.
- Band: F
- PARKINGDetails of how and where vehicles can be parked, and any associated costs.Read more about parking in our glossary page.
- Garage
- GARDENA property has access to an outdoor space, which could be private or shared.
- Yes
- ACCESSIBILITYHow a property has been adapted to meet the needs of vulnerable or disabled individuals.Read more about accessibility in our glossary page.
- Ask agent
Energy performance certificate - ask agent
Located on St. Hilary Close a prime Stoke Bishop location.
Add an important place to see how long it'd take to get there from our property listings.
__mins driving to your place
Get an instant, personalised result:
- Show sellers you’re serious
- Secure viewings faster with agents
- No impact on your credit score
Your mortgage
Notes
Staying secure when looking for property
Ensure you're up to date with our latest advice on how to avoid fraud or scams when looking for property online.
Visit our security centre to find out moreDisclaimer - Property reference 34238124. The information displayed about this property comprises a property advertisement. Rightmove.co.uk makes no warranty as to the accuracy or completeness of the advertisement or any linked or associated information, and Rightmove has no control over the content. This property advertisement does not constitute property particulars. The information is provided and maintained by Goodman & Lilley, Henleaze. Please contact the selling agent or developer directly to obtain any information which may be available under the terms of The Energy Performance of Buildings (Certificates and Inspections) (England and Wales) Regulations 2007 or the Home Report if in relation to a residential property in Scotland.
*This is the average speed from the provider with the fastest broadband package available at this postcode. The average speed displayed is based on the download speeds of at least 50% of customers at peak time (8pm to 10pm). Fibre/cable services at the postcode are subject to availability and may differ between properties within a postcode. Speeds can be affected by a range of technical and environmental factors. The speed at the property may be lower than that listed above. You can check the estimated speed and confirm availability to a property prior to purchasing on the broadband provider's website. Providers may increase charges. The information is provided and maintained by Decision Technologies Limited. **This is indicative only and based on a 2-person household with multiple devices and simultaneous usage. Broadband performance is affected by multiple factors including number of occupants and devices, simultaneous usage, router range etc. For more information speak to your broadband provider.
Map data ©OpenStreetMap contributors.






