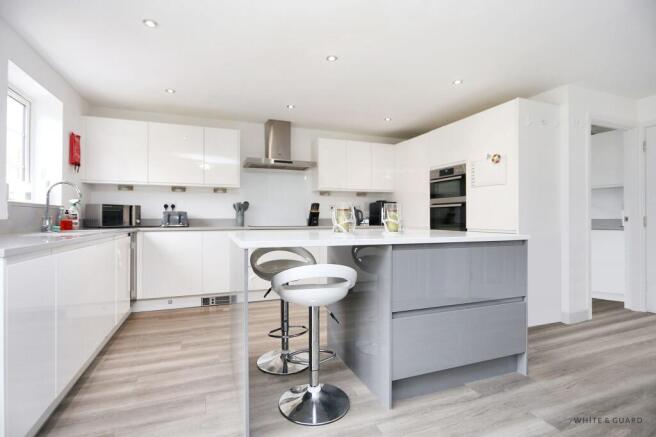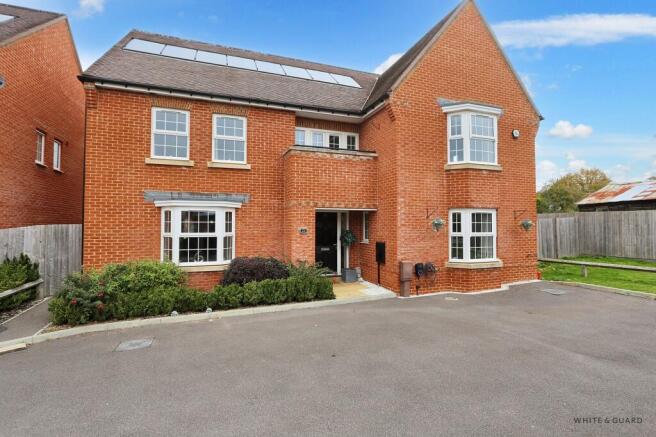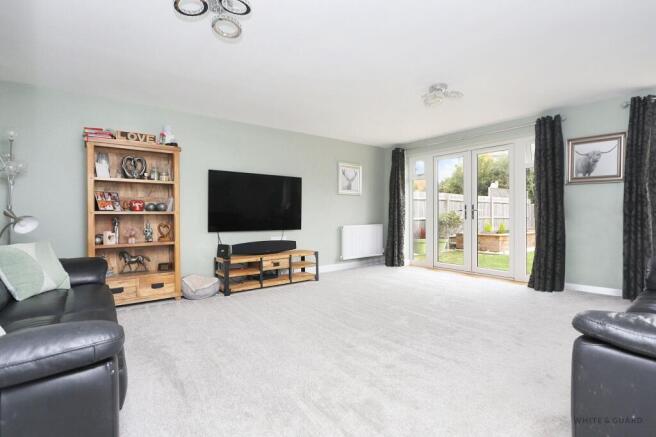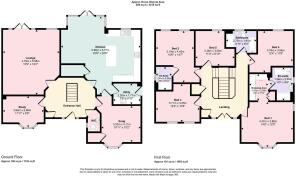
Hamble Rise, Swanmore, SO32

- PROPERTY TYPE
Detached
- BEDROOMS
5
- BATHROOMS
3
- SIZE
Ask agent
- TENUREDescribes how you own a property. There are different types of tenure - freehold, leasehold, and commonhold.Read more about tenure in our glossary page.
Freehold
Key features
- EPC GRADE B - COUNCIL TAX BAND G
- FREEHOLD
- BEAUTIFUL DETACHED FAMILY HOME
- FIVE DOUBLE BEDROOMS
- 22FT KITCHEN/DINING ROOM
- SPACIOUS LOUNGE
- FAMILY ROOM, STUDY, CLOAKROOM
- TWO ENSUITE & MODERN BATHROOM
- TRIPLE GARAGE & DRIVEWAY
- ATTRACTIVE LANDSCAPED GARDEN
Description
INTRODUCTION
We have the pleasure of showcasing Hamble Rise, an exceptional five-bedroom detached home nestled within one of Swanmore’s most sought-after developments. Designed for modern family living and entertaining in style, this property effortlessly combines elegance, comfort, and practicality. Every detail: from the striking staircase to the beautifully landscaped gardens - reflects quality craftsmanship and contemporary sophistication. Spacious, light-filled rooms flow seamlessly throughout, creating a home that feels both impressive and inviting.
LOCATION
Swanmore is a quintessential Hampshire village surrounded by picturesque countryside and a wonderful sense of community. Perfectly placed between the vibrant market town of Bishop’s Waltham and the commuter links of Botley and Winchester, residents enjoy the best of both rural charm and urban convenience.
Families are drawn to the area for its highly regarded schools, including Swanmore College and Swanmore Primary, as well as local sports clubs and scenic walking and riding routes. For equestrian enthusiasts, there are numerous nearby bridleways and livery yards, offering endless countryside adventures.
Commuters will appreciate the easy access to the M27, Southampton Airport, and Botley railway station, while local amenities; charming pubs, independent shops, and friendly village services, add to the warmth and appeal of village life.
INSIDE
Step through the front door and you’re immediately greeted by a grand entrance hallway, where a show-stopping cruise-ship style staircase sweeps upwards and divides gracefully into two, creating an ultra-impressive mezzanine landing that sets the tone for the rest of this remarkable home.
To one side of the hall sits a bright and versatile study, ideal for working from home. The spacious lounge offers a welcoming retreat, perfect for family evenings or entertaining guests. Opposite, a contemporary cloakroom/WC adds everyday convenience, while the snug provides flexible living — whether as a cosy TV room, a sixth bedroom, or an additional study.
At the rear, the home opens up into a breathtaking open-plan kitchen, dining, and family area, the true heart of the property. Sleek cabinetry, high-end appliances, and bespoke finishes combine with an abundance of natural light to create a stylish and sociable hub that overlooks the garden. A separate utility room provides additional practicality, keeping the main space beautifully uncluttered.
Upstairs, the principal bedroom suite is a luxurious sanctuary. A walk-through dressing area lined with floor-to-ceiling fitted wardrobes leads into a sumptuous en-suite bathroom, offering a sense of boutique-hotel indulgence. Each of the remaining bedrooms is generously proportioned, with elegant décor and access to well-appointed bathrooms, ensuring comfort for family and guests alike.
OUTSIDE
The approach to 22 Hamble Rise is as impressive as the home itself. A wide private driveway provides ample parking and leads to a substantial triple garage, offering superb storage or workshop potential.
The landscaped rear garden is beautifully arranged to provide distinct zones for relaxing and entertaining. A raised decking area catches the afternoon sun, overlooking a central lawned space and bordered by raised beds filled with established shrubs and planting. Designed for low maintenance yet full of character, it’s the perfect outdoor haven for family living and summer gatherings.
SERVICES:
Gas, water, electricity and mains drainage are connected. Please note that none of the services or appliances have been tested by White & Guard.
Broadband : Fibre to the Cabinet Broadband Up to 15 Mbps upload speed Up to 76 Mbps download speed. This is based on information provided by Openreach.
EPC Rating: B
Disclaimer
Buyers: If you have an offer accepted on a property through White & Guard, under Anti Money Laundering Regulations (2017) we are required by law to conduct Anti Money Laundering Checks. There is a charge of £30 + VAT for these checks per applicant. Sellers: Upon receipt of instructions to act in the selling of your home, under Anti Money Laundering Regulations (2017) we are required by law to conduct Anti Money Laundering Checks. There is a charge of £30 + VAT per owner
Brochures
Property Brochure- COUNCIL TAXA payment made to your local authority in order to pay for local services like schools, libraries, and refuse collection. The amount you pay depends on the value of the property.Read more about council Tax in our glossary page.
- Band: G
- PARKINGDetails of how and where vehicles can be parked, and any associated costs.Read more about parking in our glossary page.
- Yes
- GARDENA property has access to an outdoor space, which could be private or shared.
- Yes
- ACCESSIBILITYHow a property has been adapted to meet the needs of vulnerable or disabled individuals.Read more about accessibility in our glossary page.
- Ask agent
Energy performance certificate - ask agent
Hamble Rise, Swanmore, SO32
Add an important place to see how long it'd take to get there from our property listings.
__mins driving to your place
Get an instant, personalised result:
- Show sellers you’re serious
- Secure viewings faster with agents
- No impact on your credit score

Your mortgage
Notes
Staying secure when looking for property
Ensure you're up to date with our latest advice on how to avoid fraud or scams when looking for property online.
Visit our security centre to find out moreDisclaimer - Property reference ba6bdcc8-7568-4fee-afdf-6d144b9e0011. The information displayed about this property comprises a property advertisement. Rightmove.co.uk makes no warranty as to the accuracy or completeness of the advertisement or any linked or associated information, and Rightmove has no control over the content. This property advertisement does not constitute property particulars. The information is provided and maintained by White & Guard Estate Agents, Bishops Waltham. Please contact the selling agent or developer directly to obtain any information which may be available under the terms of The Energy Performance of Buildings (Certificates and Inspections) (England and Wales) Regulations 2007 or the Home Report if in relation to a residential property in Scotland.
*This is the average speed from the provider with the fastest broadband package available at this postcode. The average speed displayed is based on the download speeds of at least 50% of customers at peak time (8pm to 10pm). Fibre/cable services at the postcode are subject to availability and may differ between properties within a postcode. Speeds can be affected by a range of technical and environmental factors. The speed at the property may be lower than that listed above. You can check the estimated speed and confirm availability to a property prior to purchasing on the broadband provider's website. Providers may increase charges. The information is provided and maintained by Decision Technologies Limited. **This is indicative only and based on a 2-person household with multiple devices and simultaneous usage. Broadband performance is affected by multiple factors including number of occupants and devices, simultaneous usage, router range etc. For more information speak to your broadband provider.
Map data ©OpenStreetMap contributors.





